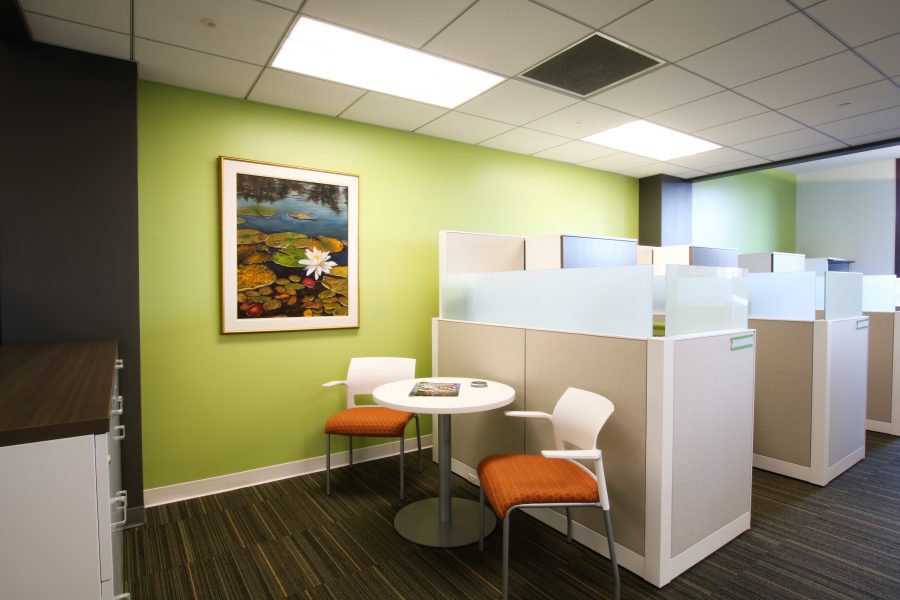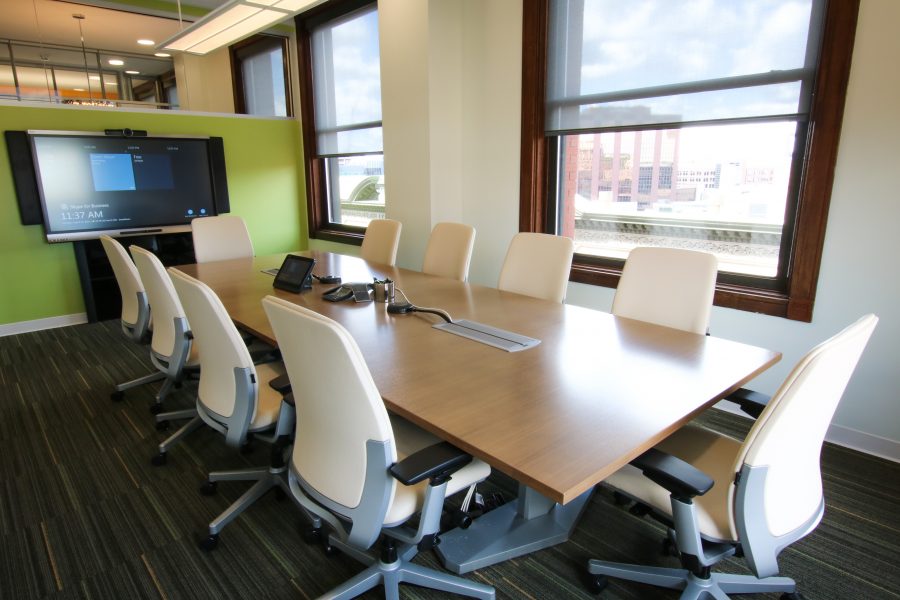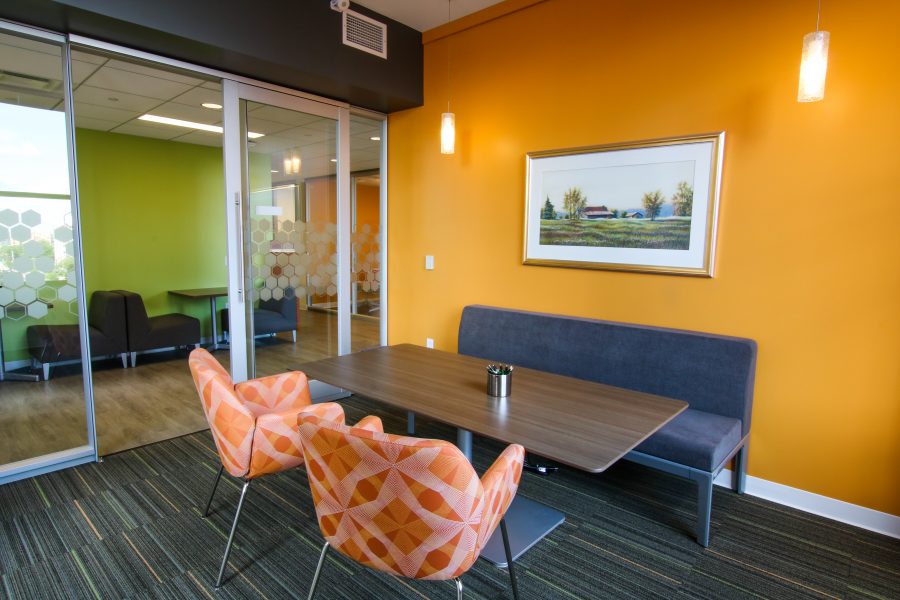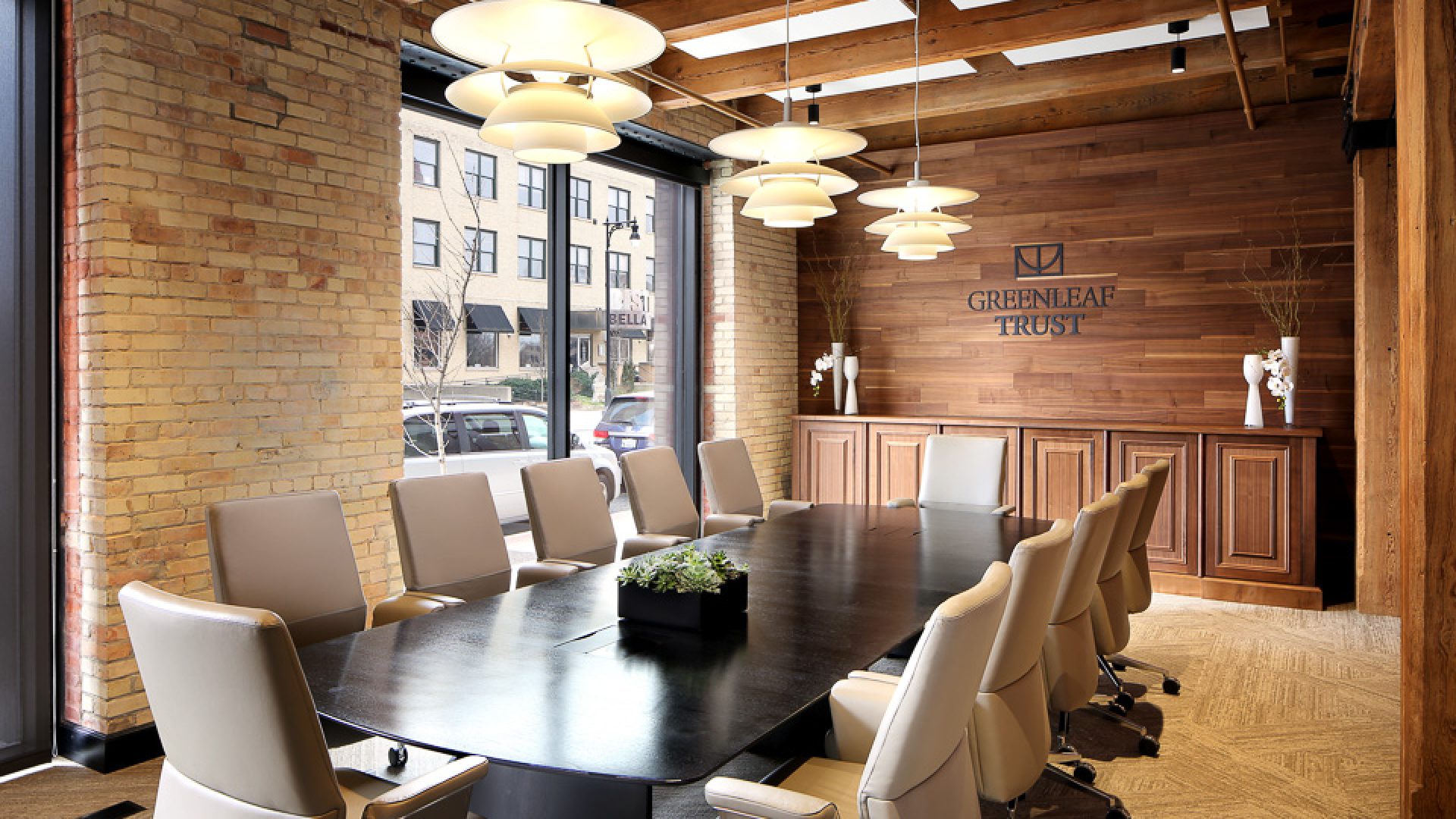- Projects
- Huntington Bank
Inside Huntington Bank: Tour the Transformed Trust Building
Scott Custer
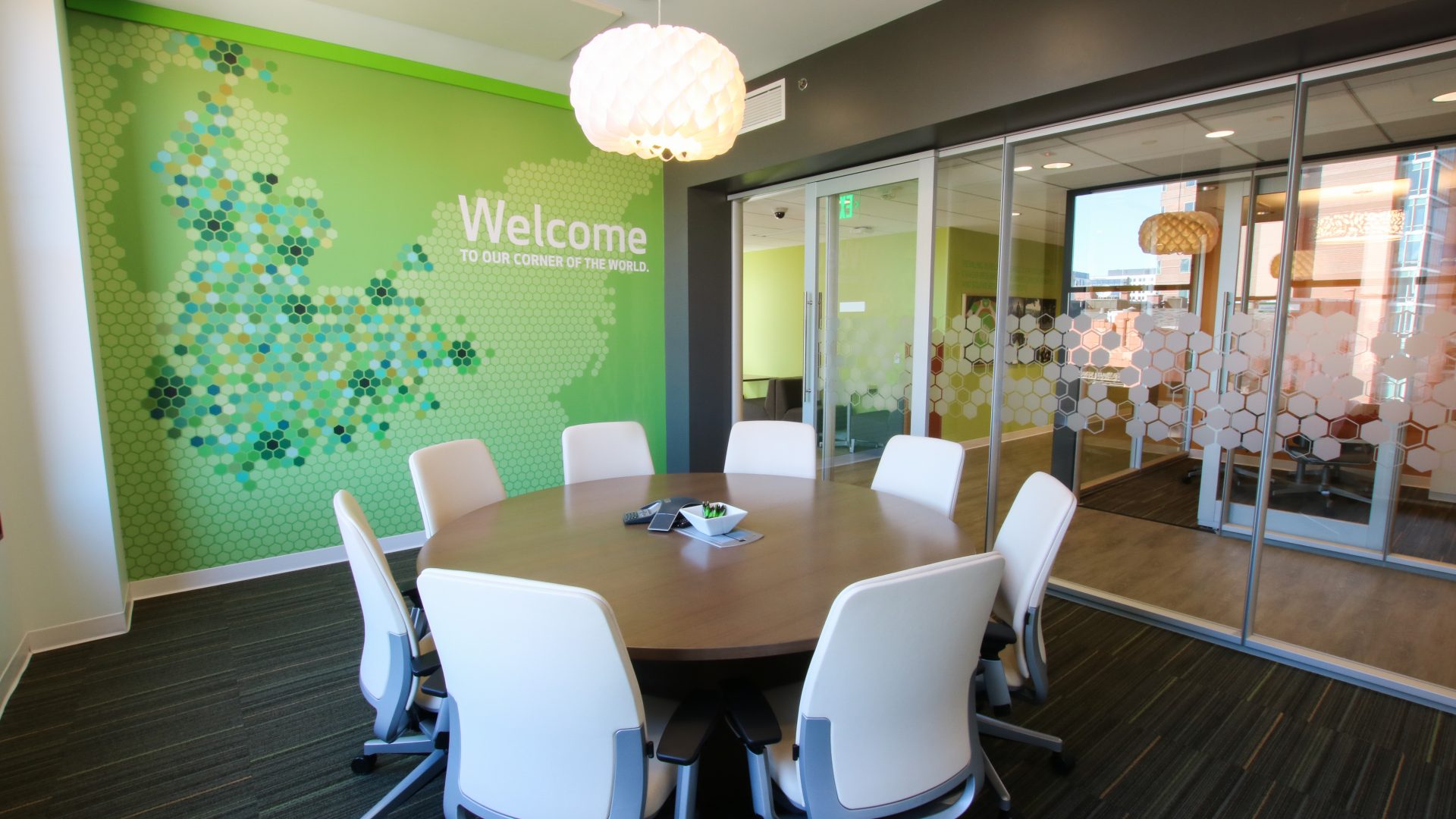
For John Irwin, the new downtown Huntington Bank office was not intended to be just another corporate space.
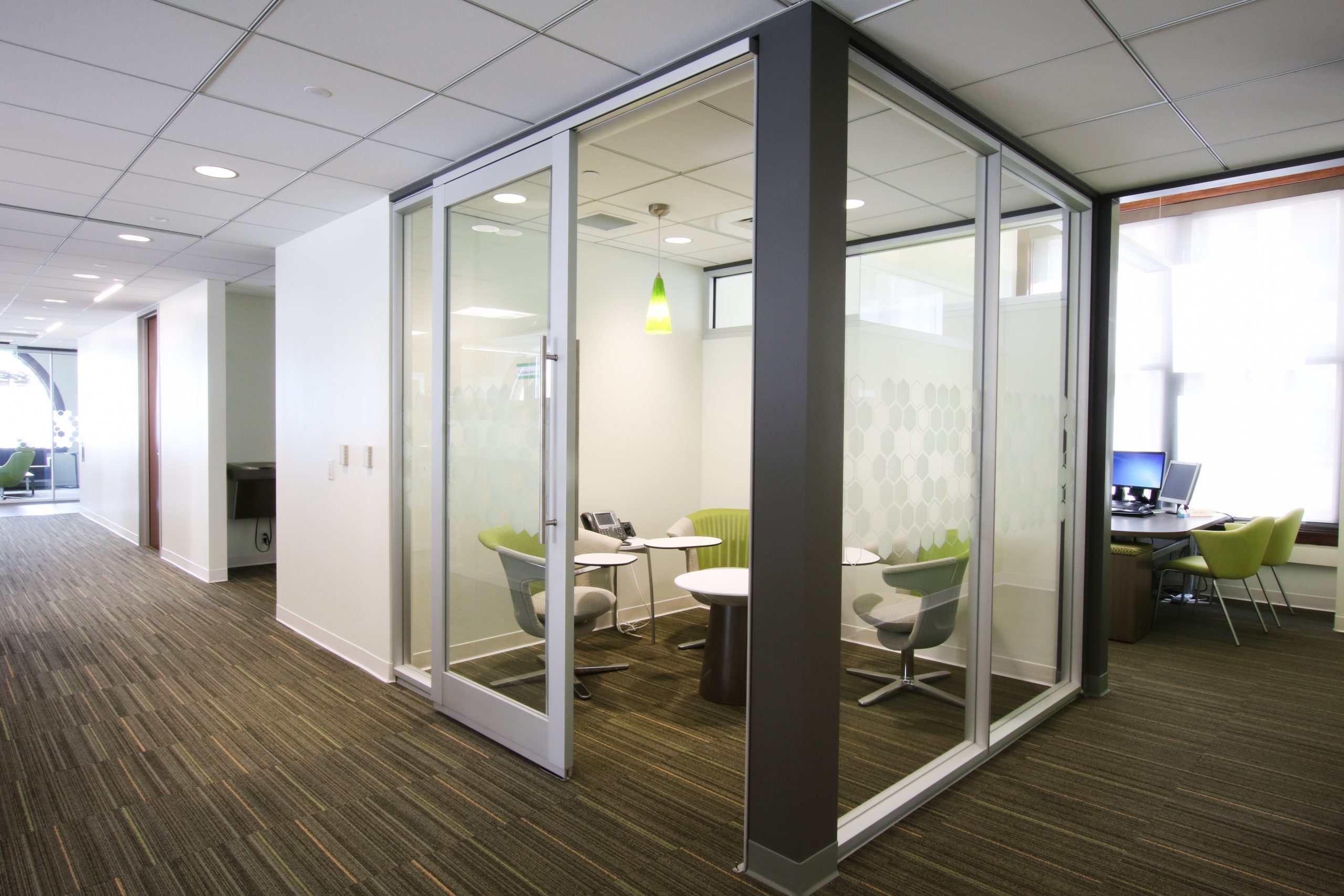
With no doors on any of the offices, and with breakout spaces interspersed throughout each floor, the new office reflects Irwin’s intention for transparency and collaboration among employees and clients.
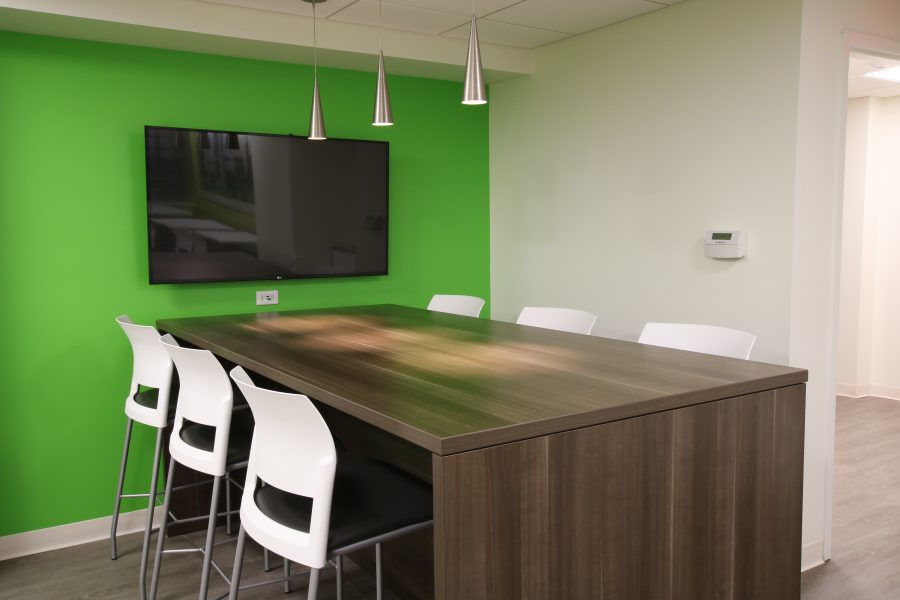
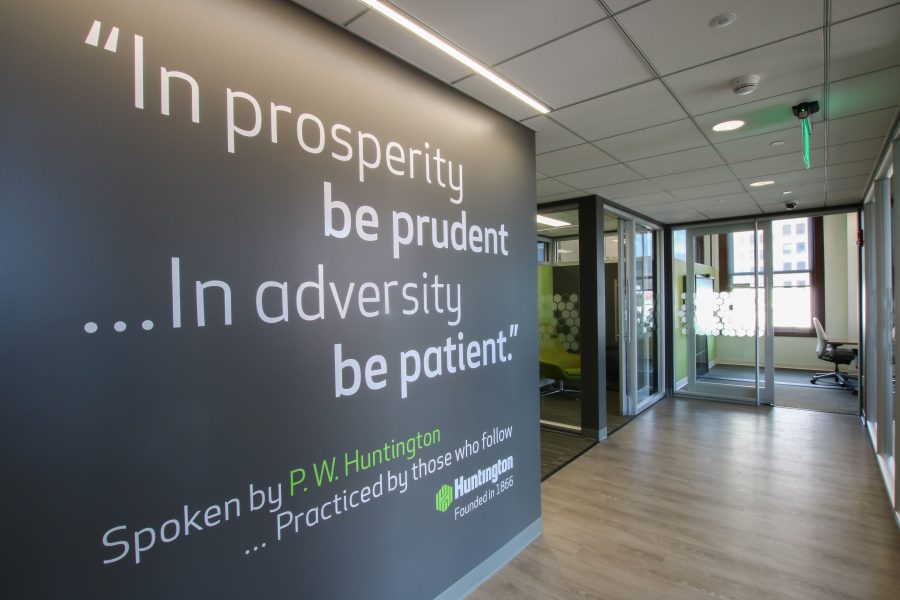
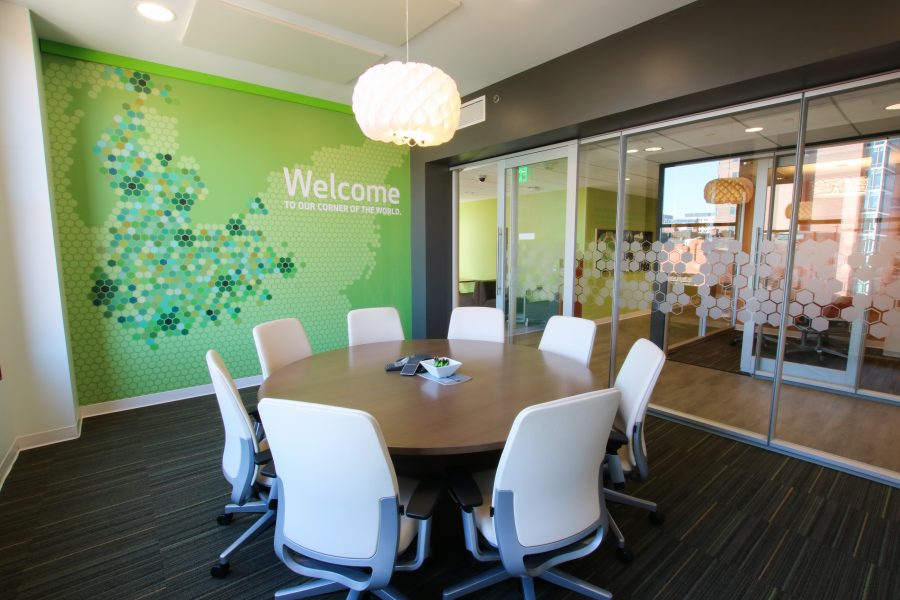
As West Michigan Regional President for Huntington Bank, Irwin himself doesn’t even have a door on his office. Instead, he sits near the elevators, front and center, to welcome the flow of incoming traffic.
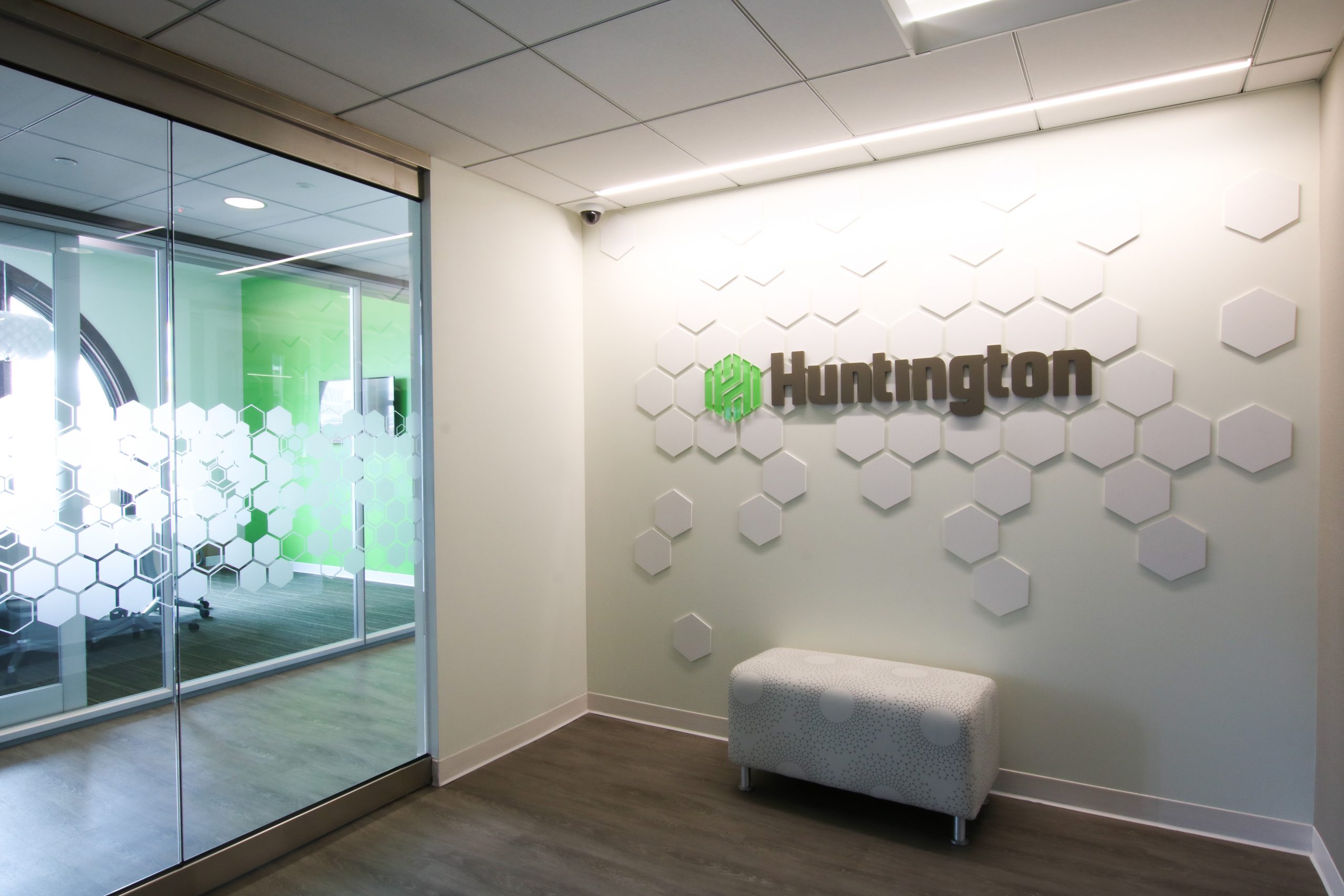
Custer was privileged to work closely with Irwin and his team as a part of the Huntington Bank relocation, providing furniture, finishes, workplace technology, soundmasking, and custom privacy screens. Within three expansive (and intricate) floors of the Trust Building, Custer worked alongside Huntington’s in-house architect and Concept Design to complete Huntington’s fit-out. Built in 1892, the old building was no simple upgrade.
“Every private office is custom to fit the unique architecture of the building,” said Angela Crete, Senior Designer at Custer. “Each space has its own layout, design elements, and solutions for the end user’s needs.”
Despite its unique challenges as one of Grand Rapids’ oldest buildings, the renovated space is a reflection of contemporary workstyles and research. The new office space features height-adjustable workstations for every employee, multiple types of meeting rooms and postures, a work cafe for both socializing and working, and workplace technology throughout. The environment balances formal and informal meeting rooms, all of which are intended to be used by both customers and employees.
To make the flexible space uniquely Huntington’s, finishes were selected that promoted the organization’s unique brand and corporate identity.
