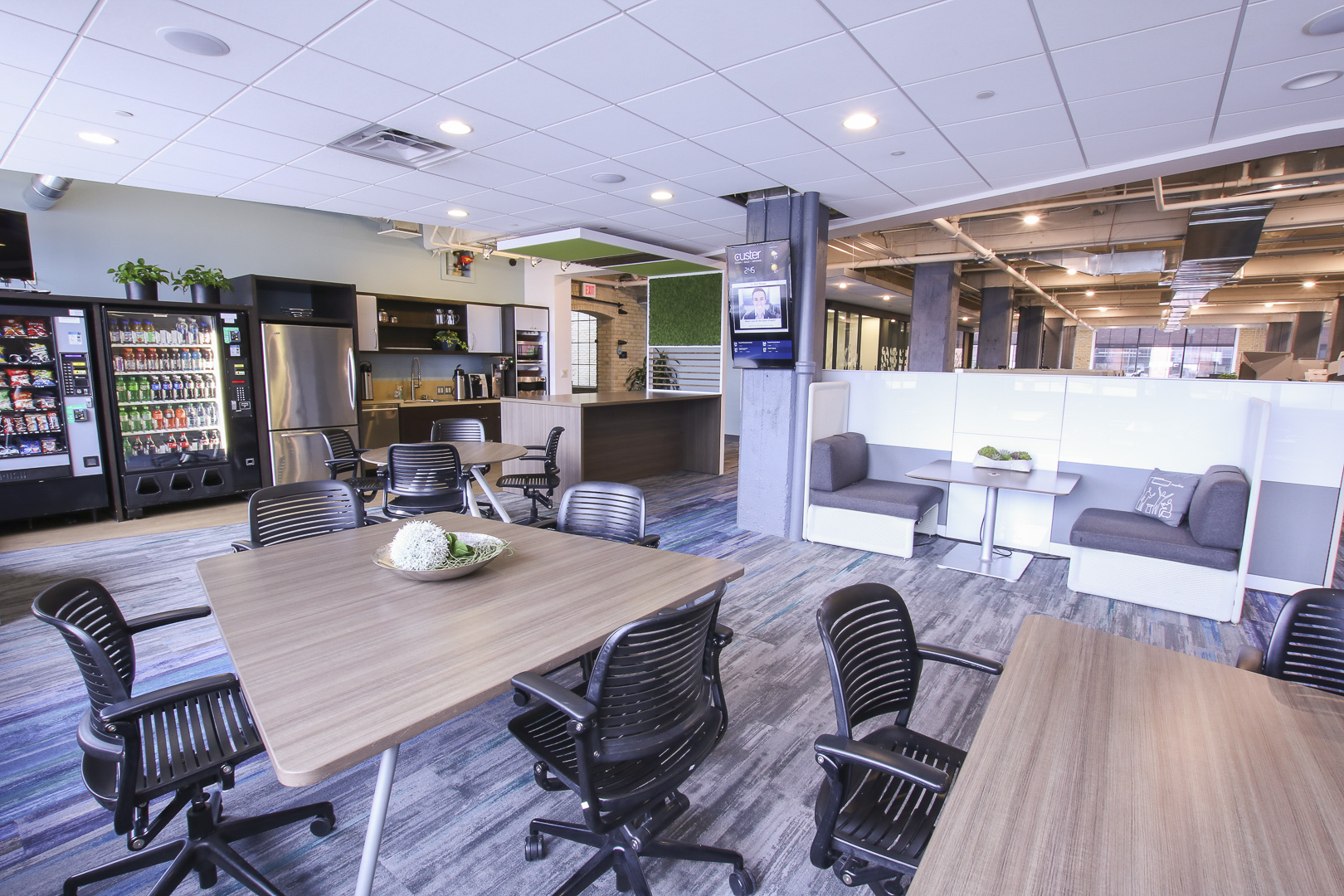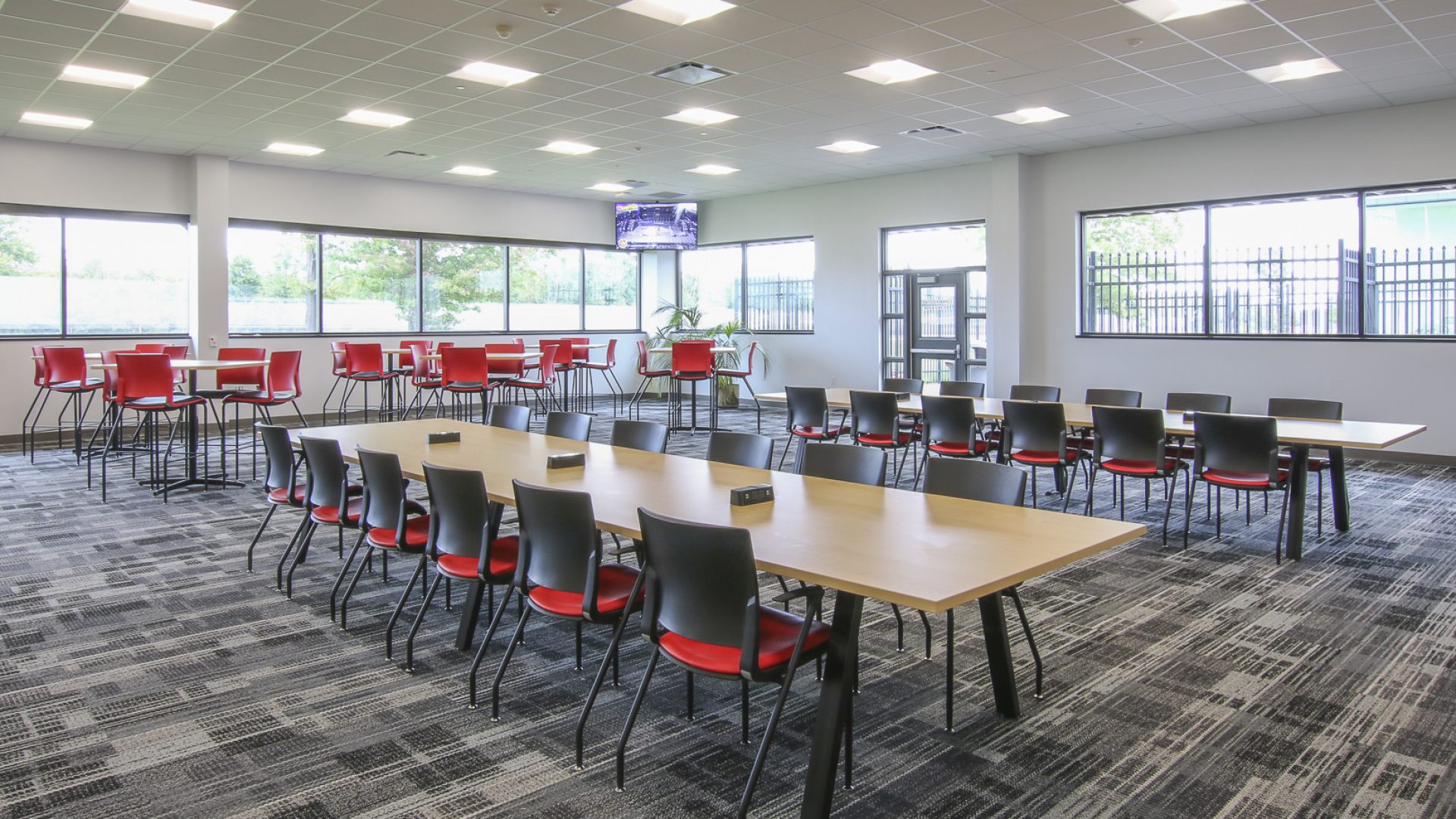- Projects
- Custer Grand Rapids Showroom
Custer Completes Bright, Collaborative Office Remodel
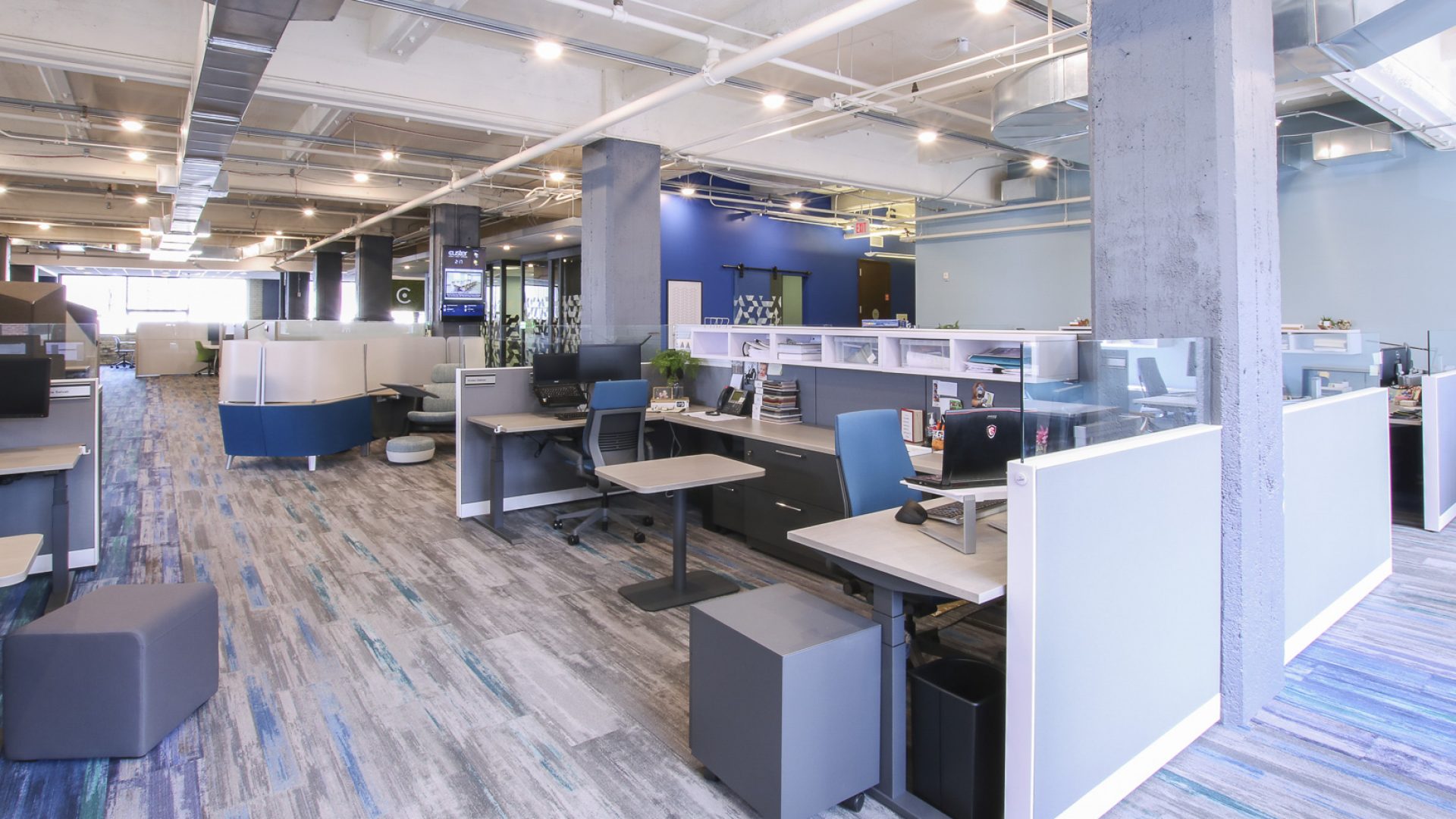
Before our second-floor renovation, Custer’s sales, design, project management and leadership teams were spread across the building. Now, all of these teams and their functions have been drawn into one space, allowing for better internal communication and workflow.
The new second-floor design also incorporates wellness elements such as better and more equal access to natural light, and either standing-height or height-adjustable work stations for every employee. This setting is adjacent to the second-floor renovation we completed in 2016.
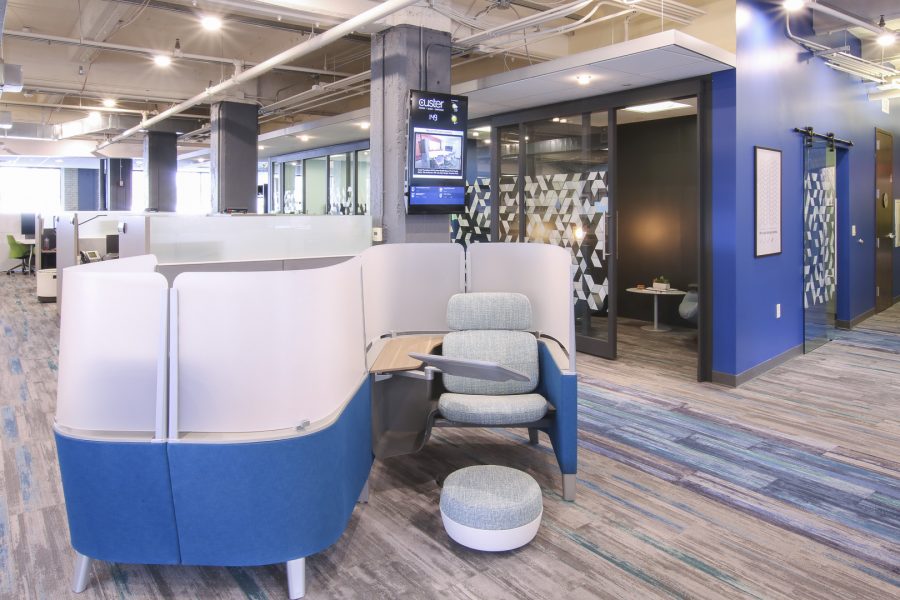
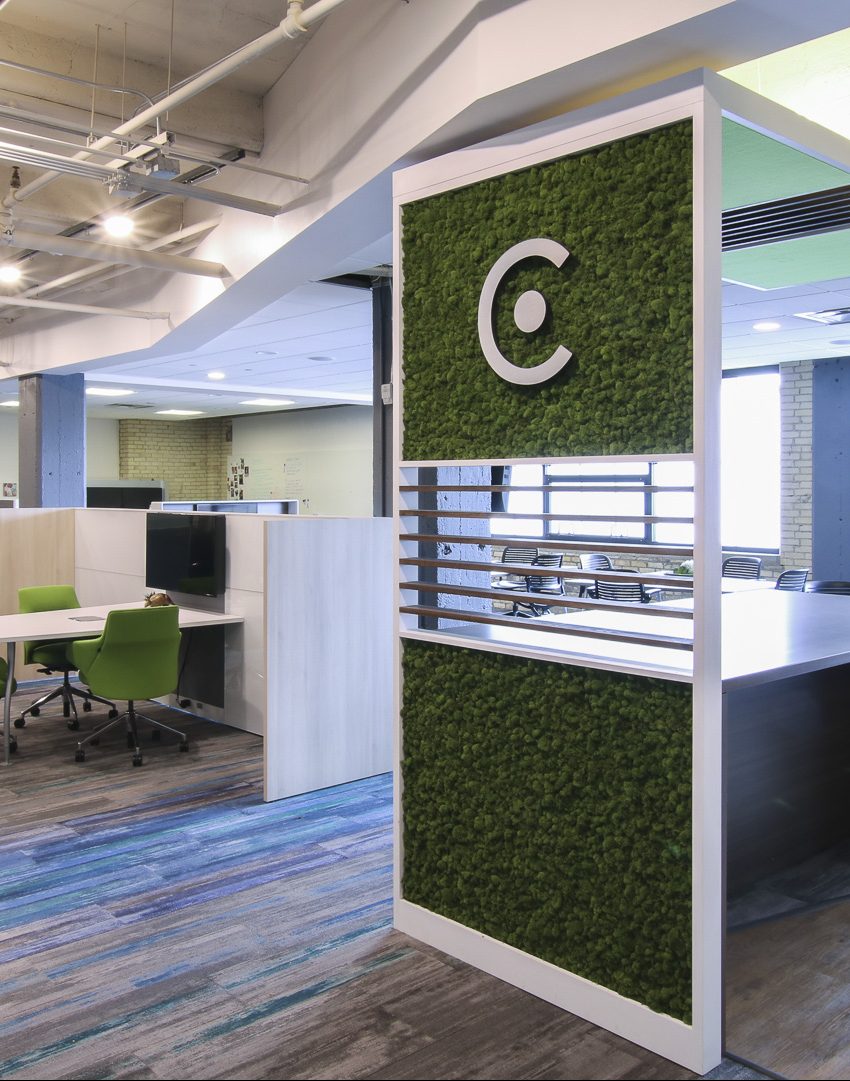
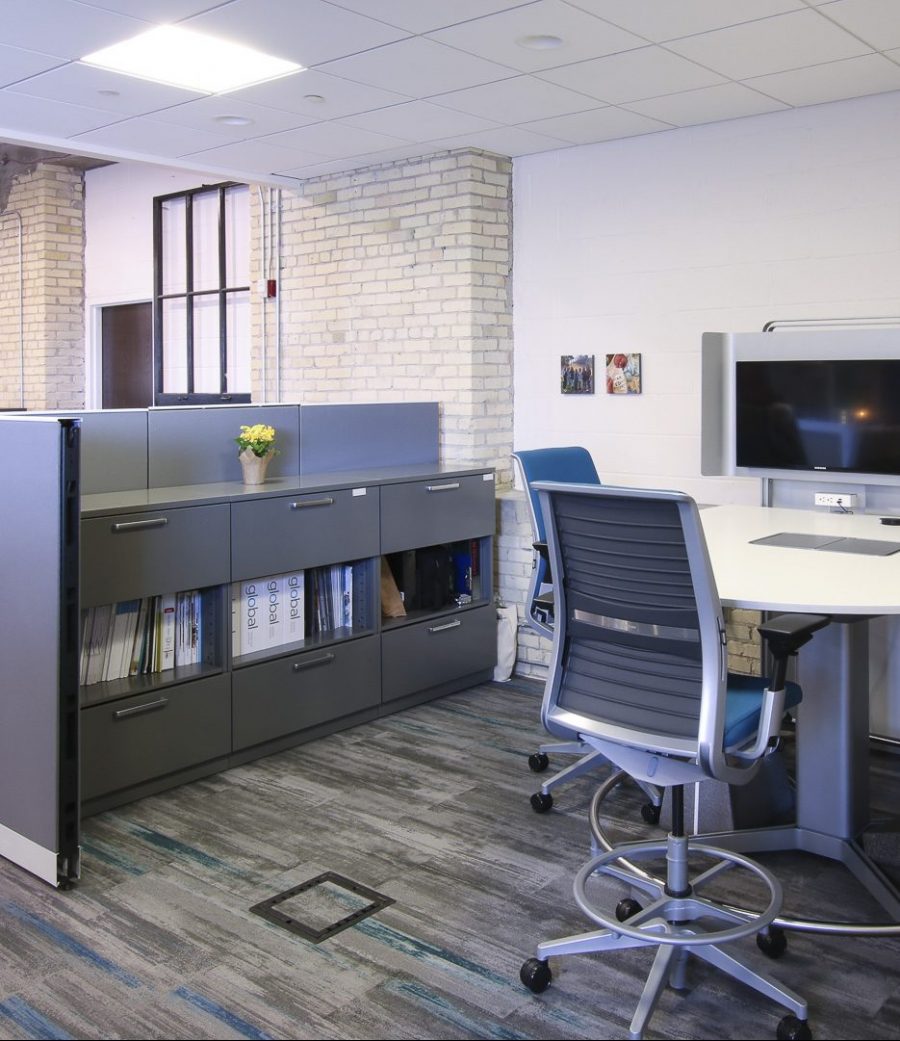
A range of work settings are incorporated throughout the new space, from meeting rooms to private spaces to social settings.
Employees can collaborate and connect in various meeting rooms, which support groups ranging from two to eight. These collaboration settings incorporate presentation technology for easy information-sharing, as well as audio-visual technology to allow for connections among Custer’s multiple locations. When in need of privacy, several smaller settings allow for quieter, heads-down work away from the desk.
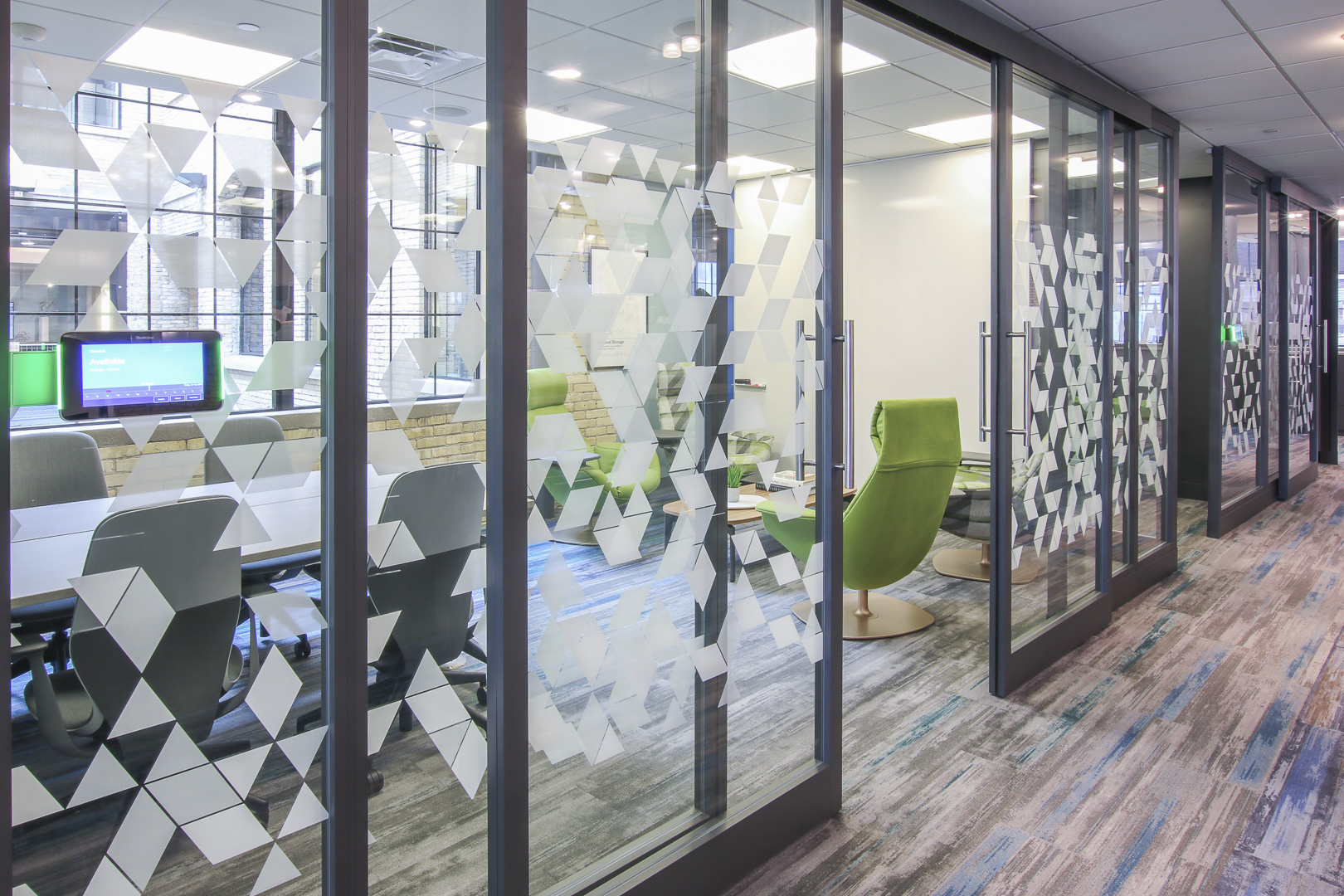
A range of seating options are available to employees, including Gesture, Buoy, Brody WorkLounges, and lounge seating such as the Massaud Lounge Chair. By offering a range of seating and settings, employees can work where and how is best for them.
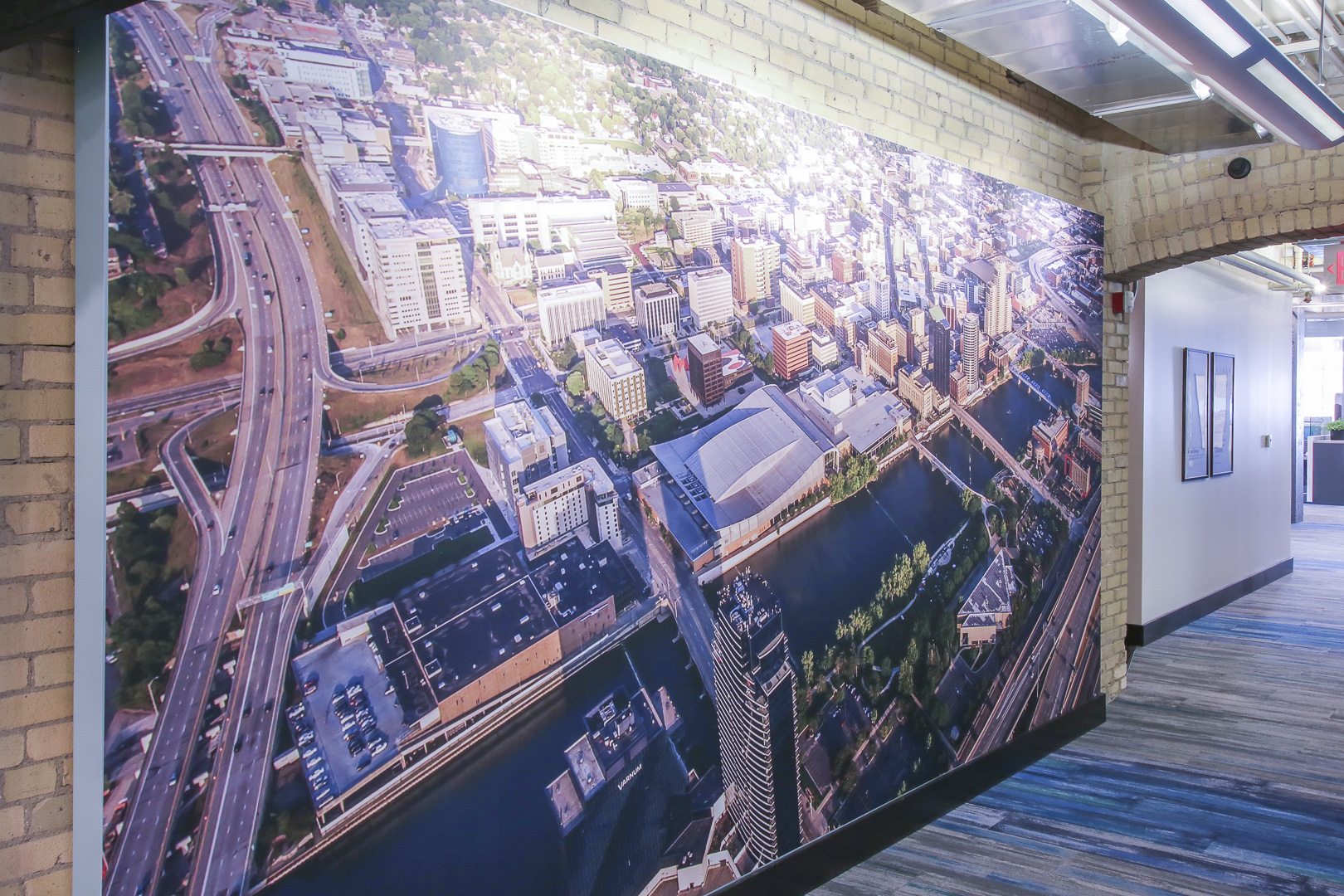
The new WorkCafé includes semi-private seating in the Coalesse Lagunitas Collection, as well as nearby communal settings to support socializing and chance encounters among employees. Custom details such as a branded moss wall and interior signage create a sense of brand cohesion in the space. Open to the rest of the office, the WorkCafé creates a welcoming atmosphere and vibrant ambience that extends well beyond.
Custer’s second floor renovation was designed entirely by and for our teams, reflecting the range of our interiors services and capabilities.
