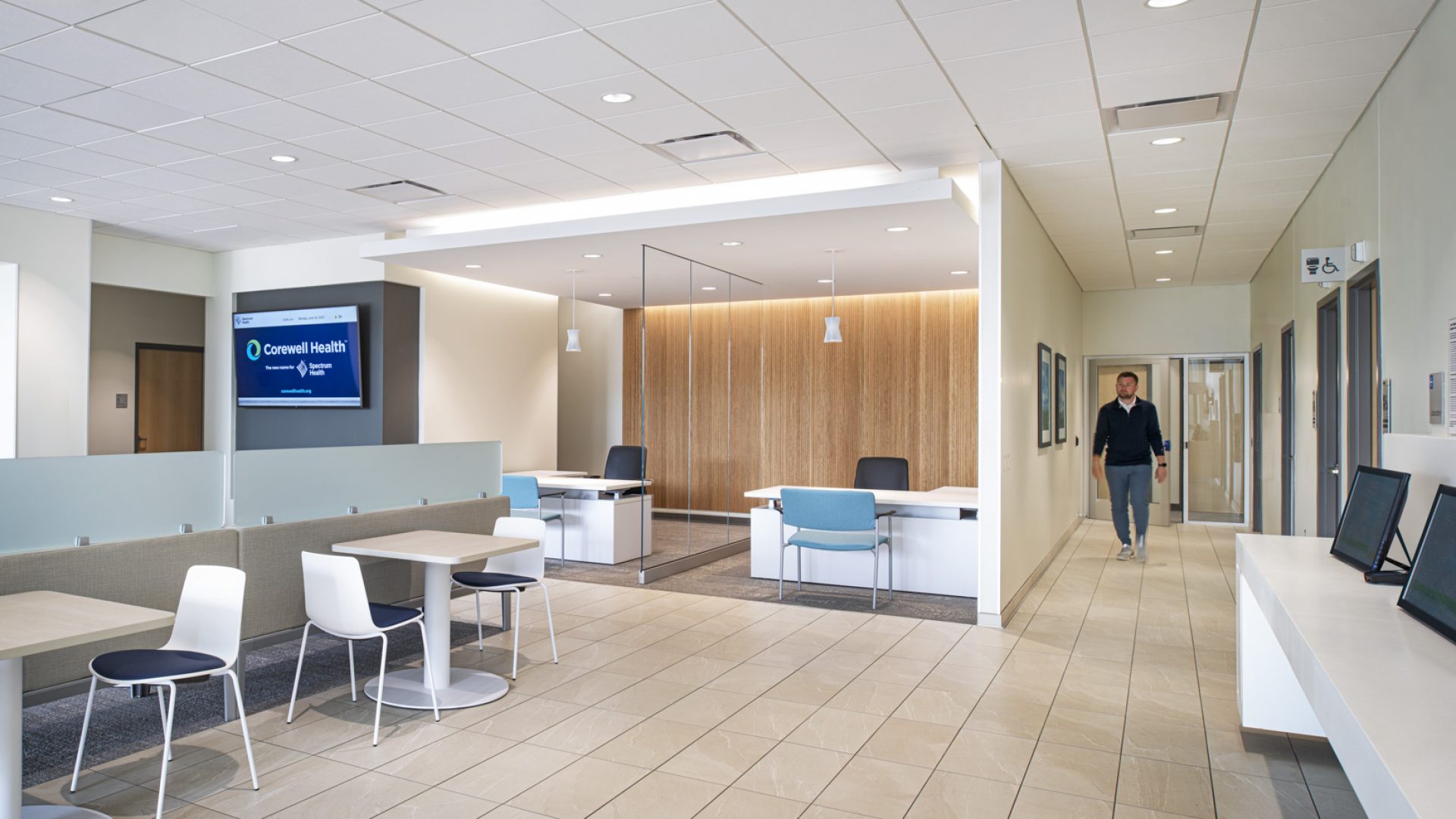- Projects
- Kent County Road Commission
Natural light-inspired layout
Erin Reichle
Alex Genzink, NCIDQ
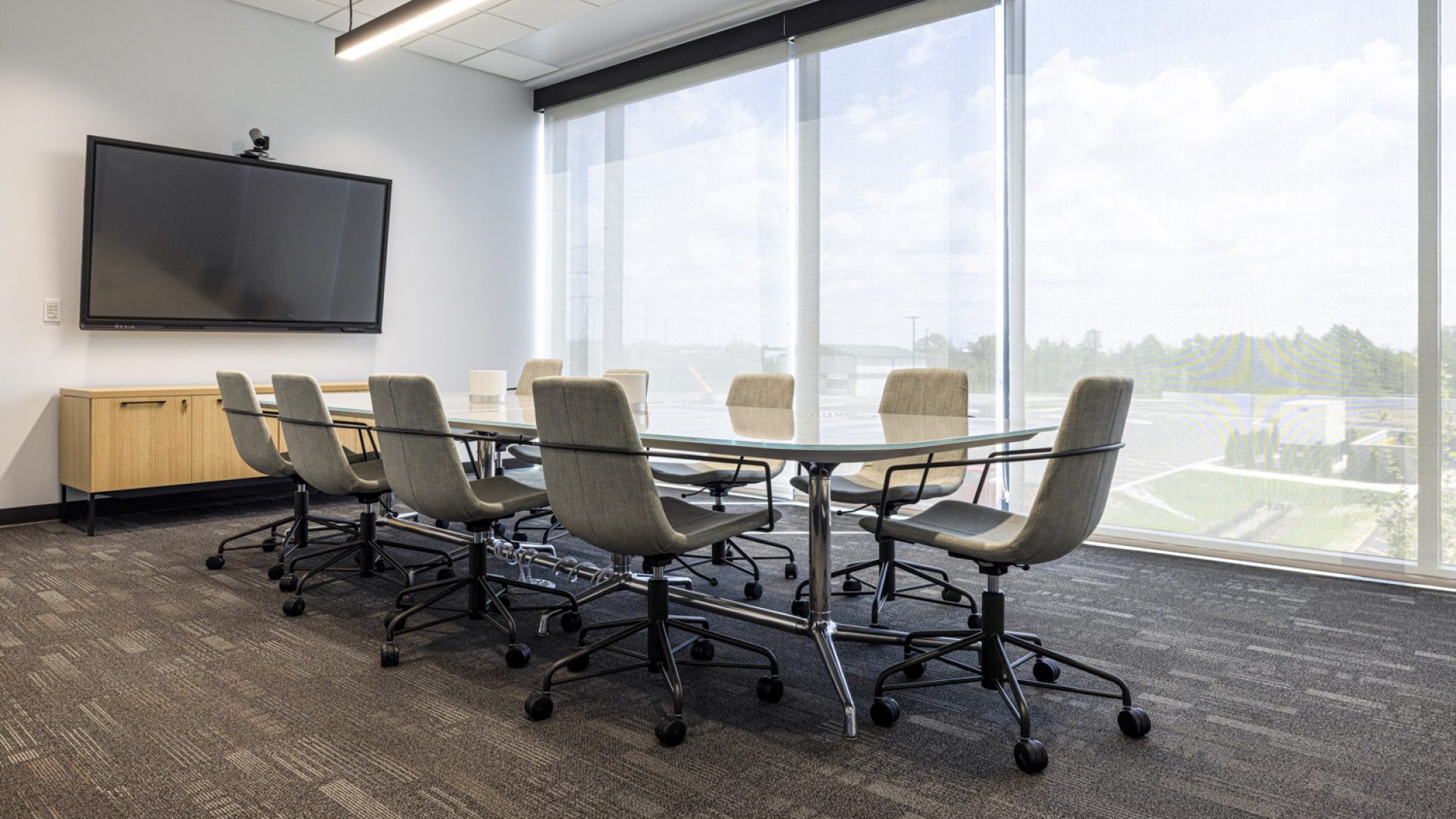
A pending move from downtown Grand Rapids to a new central complex in Comstock Park was the perfect opportunity for Kent County Road Commission to re-envision their workspace.
Erik Easterly, Project Manager for the New Central Complex Development, was eager to work with Custer and Steelcase to design and furnish their new building in a way that made sense for the future of the municipal agency.
Surrounded by a mix of natural scenery and corporate offices on 4 Mile Road, the new office space features natural light throughout, with floor-to-ceiling windows surrounding the perimeter.
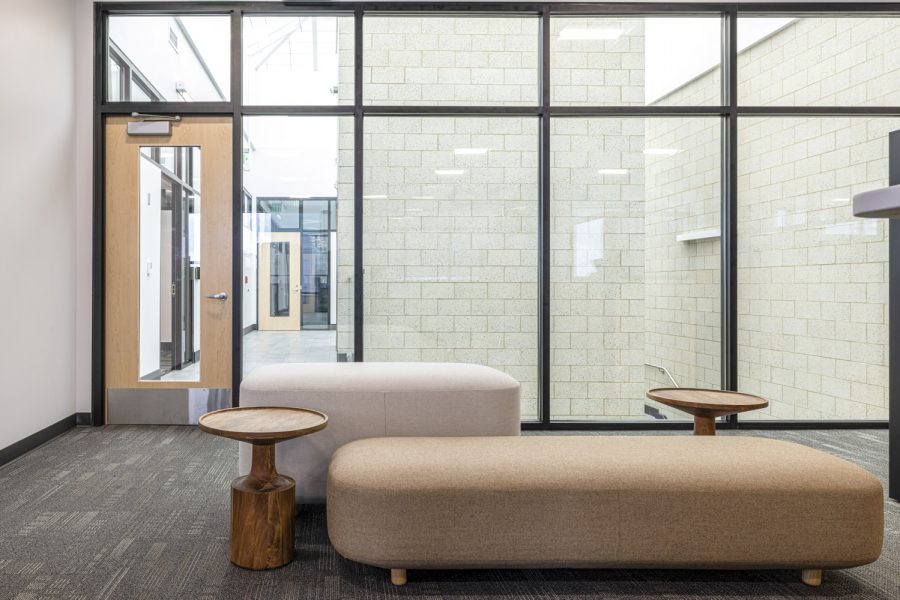
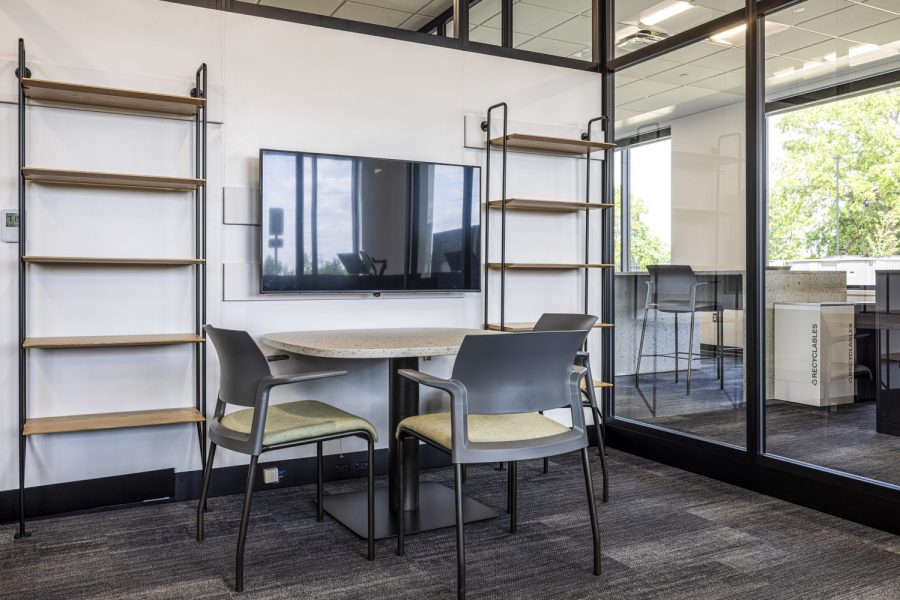
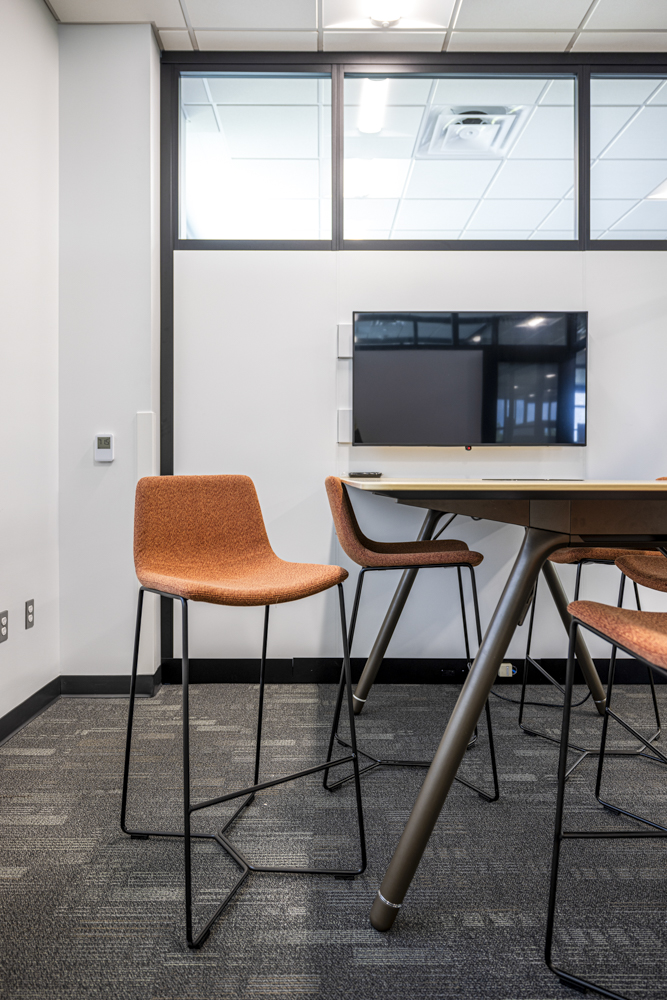
An open floor plan was requested for the interior of the building to utilize this prized attribute, as well as plenty of ancillary spaces, both traditional and lounge inspired.
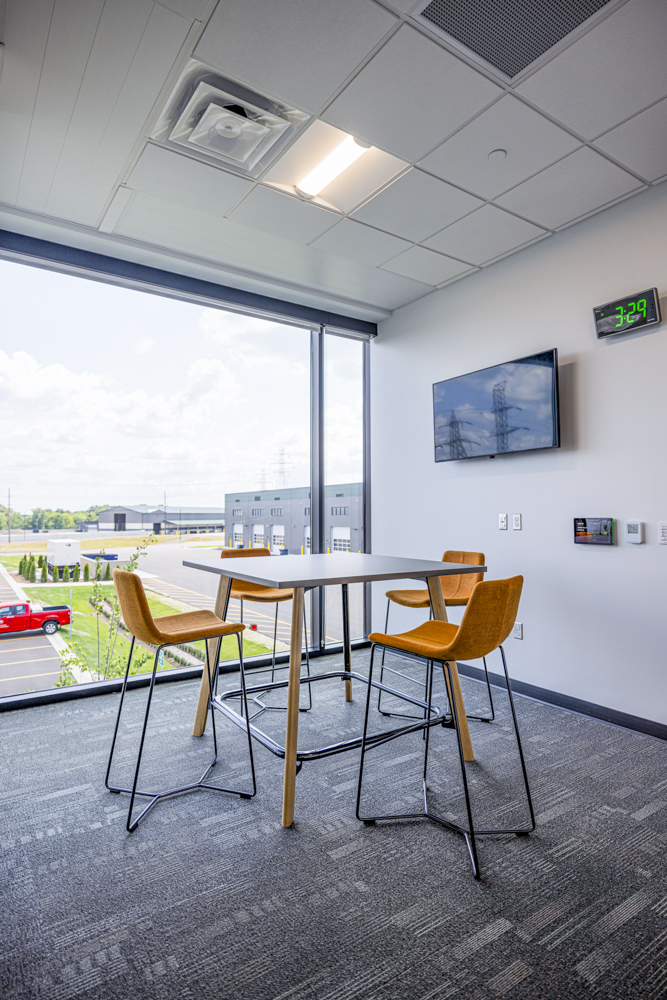
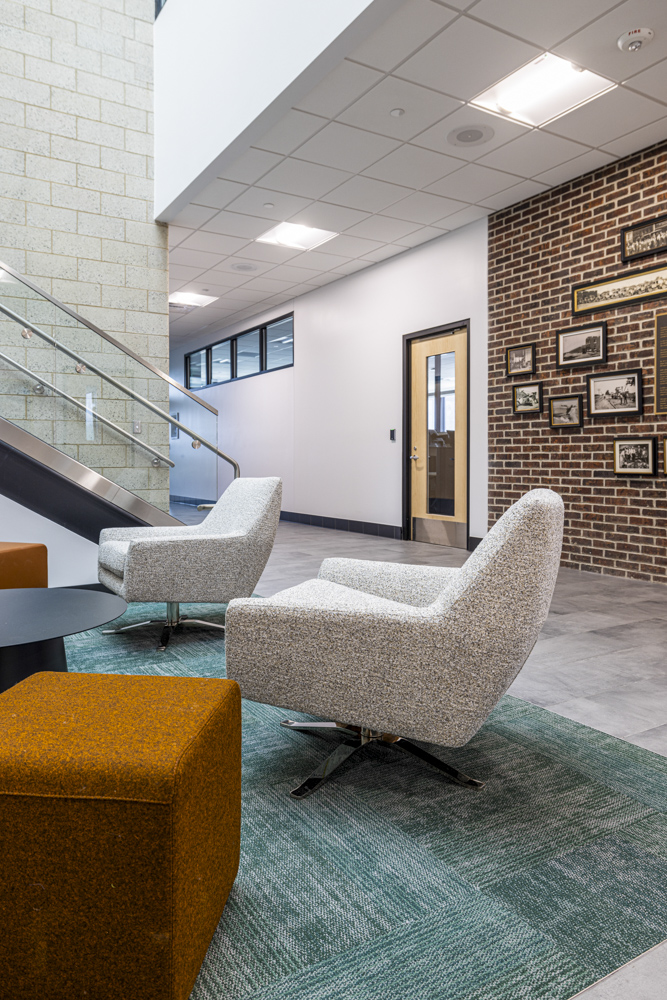
Being on the Road Commission, office furniture was far outside of our area of expertise, but Custer made the process easy with tours, 3D modeling, and interior design vision and expertise. I would recommend Custer’s services to anyone seeking top-of-the-line office furniture.
But, with an open office floor plan comes the challenge of carving out pockets for focused, independent work time. Height-adjustable desks were installed within private offices and cubicle-like spaces, as well as creating ancillary spaces via privacy walls to get away when quiet time was needed.
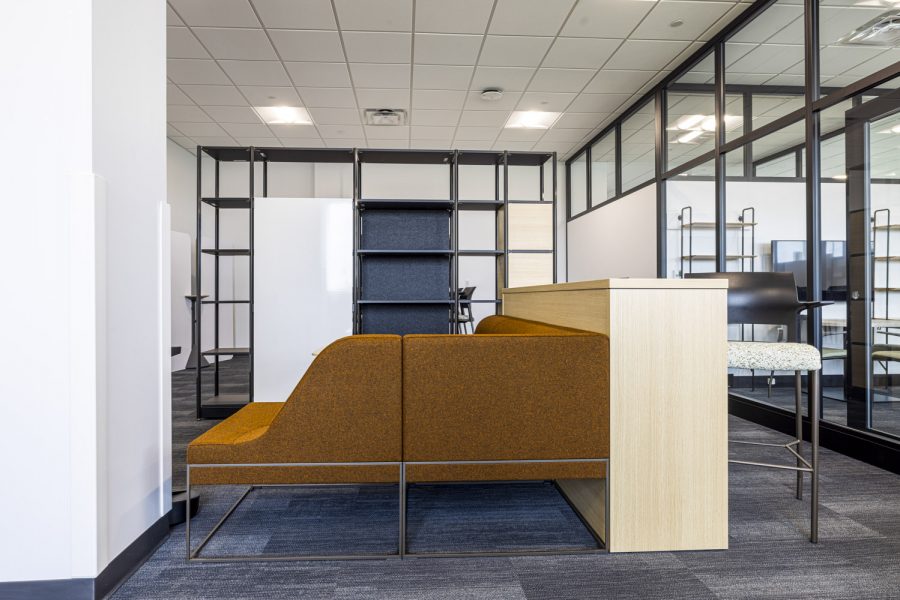
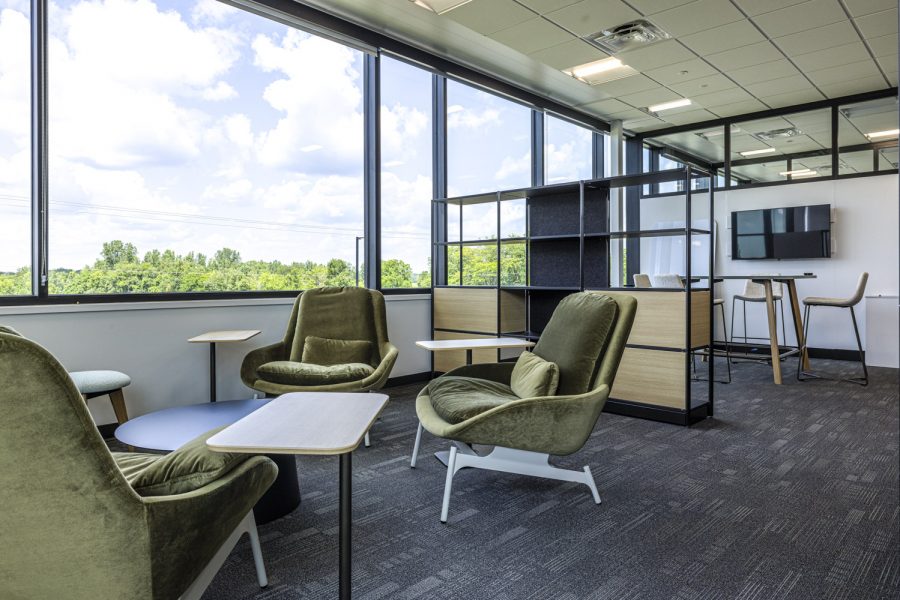
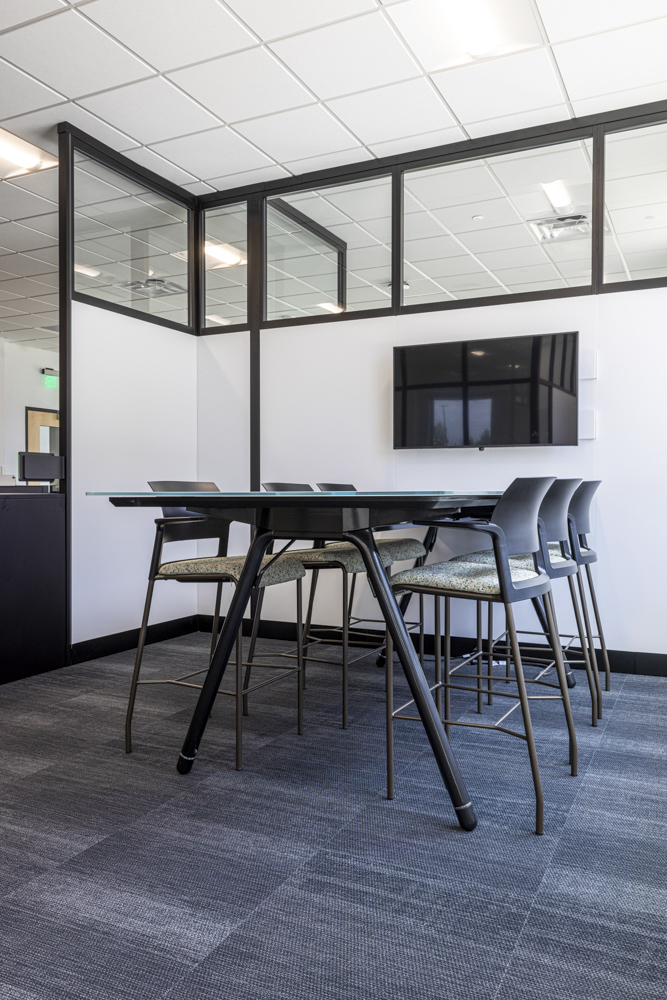
In the conference rooms, custom flipping and nesting board room tables from Enwork were intentionally designed into the space to give the option of easily rearranging the room. CS Erickson provided room scheduler technology to enhance user connectivity and seamless collaboration.
