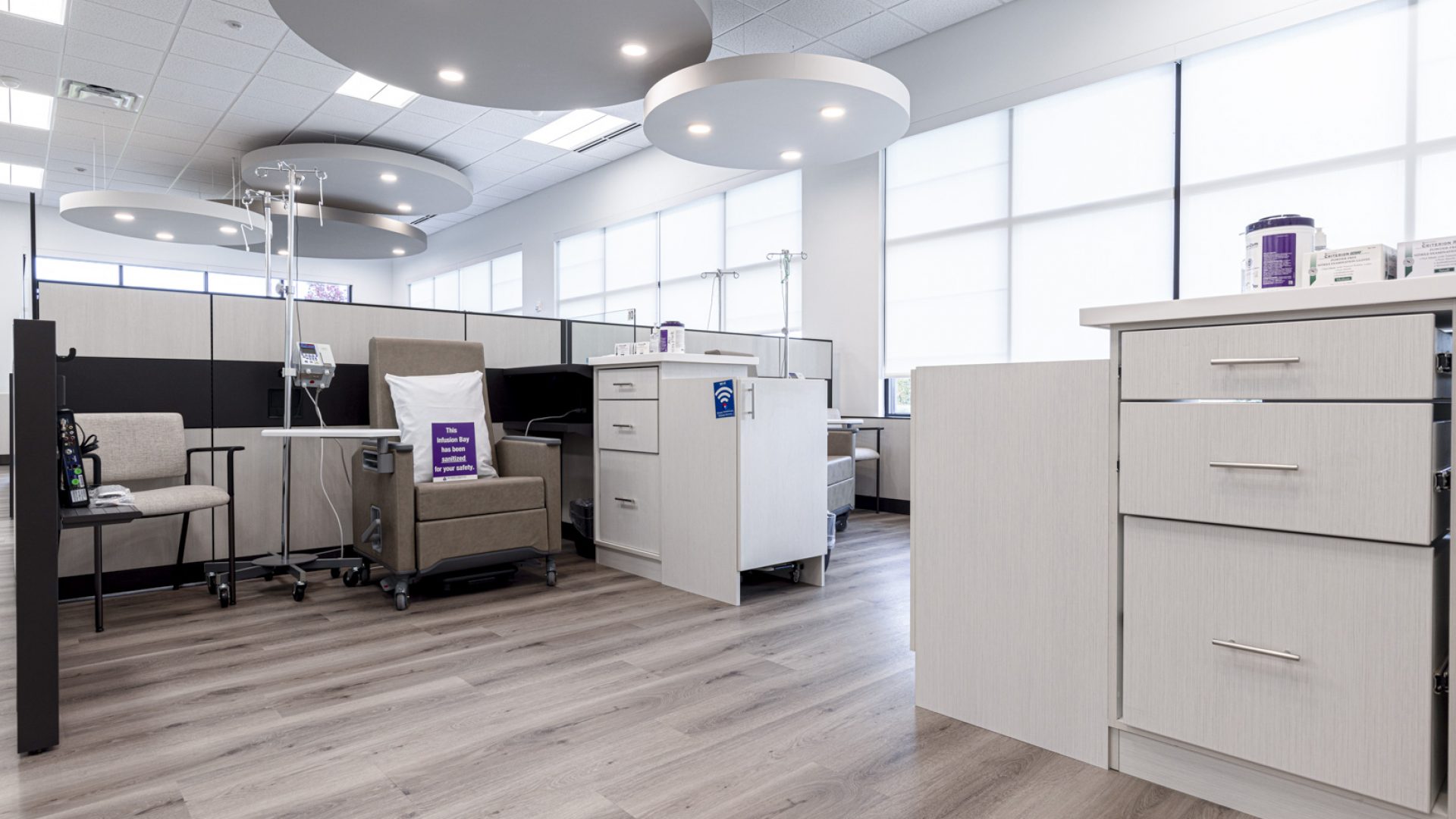- Projects
- Hudsonville Public Schools 5+6 Grade Building
New cutting-edge learning space
Erin Reichle
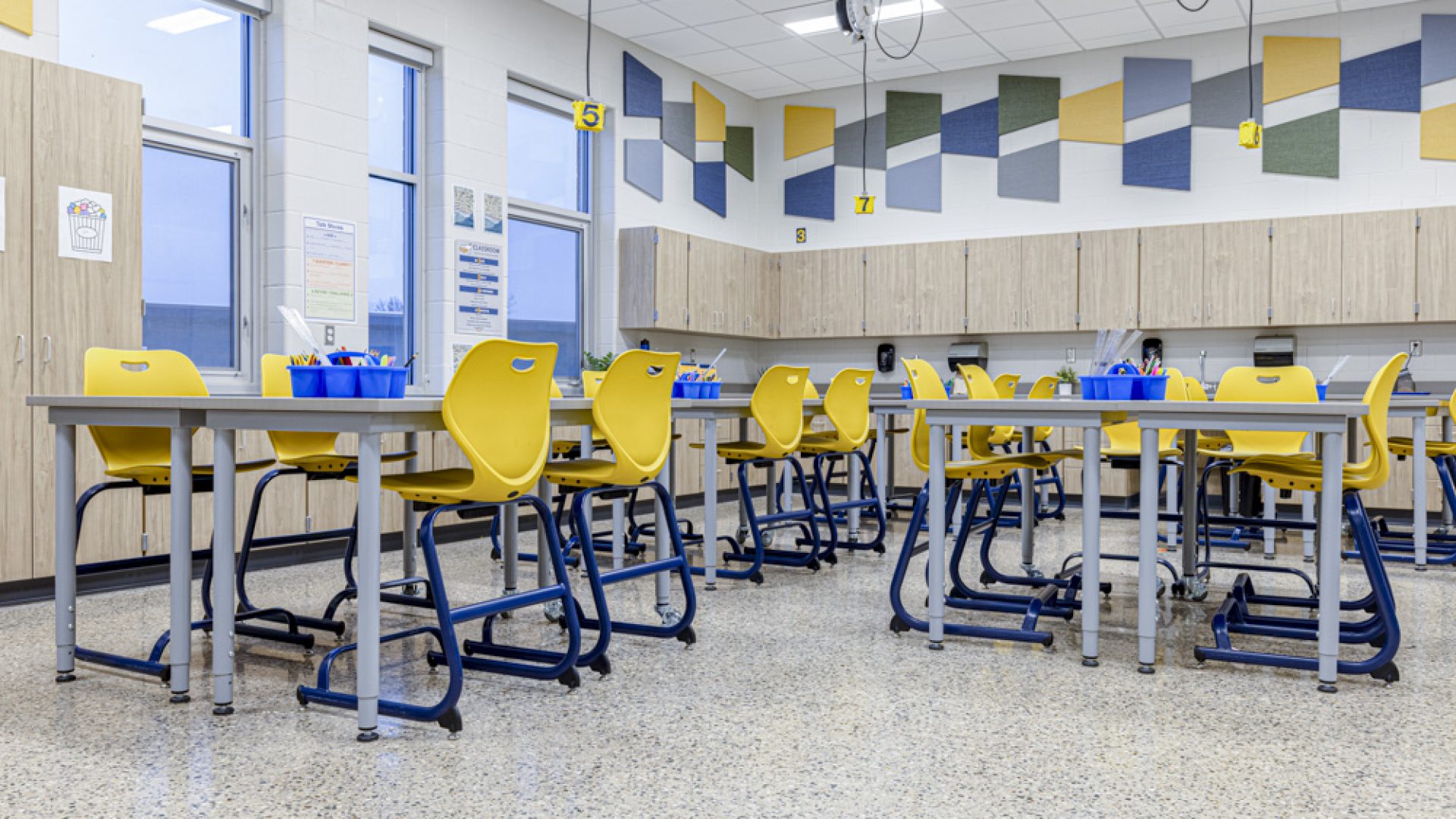
Custer partnered with GMB Architecture + Engineering and Owen-Ames-Kimball to bring innovative furniture solutions to Hudsonville Public School’s brand-new 5th and 6th Grade Building, located in Hudsonville, Michigan.
Completed over the summer of 2023, this project represents a collaborative effort to create dynamic and student-centric learning environments.
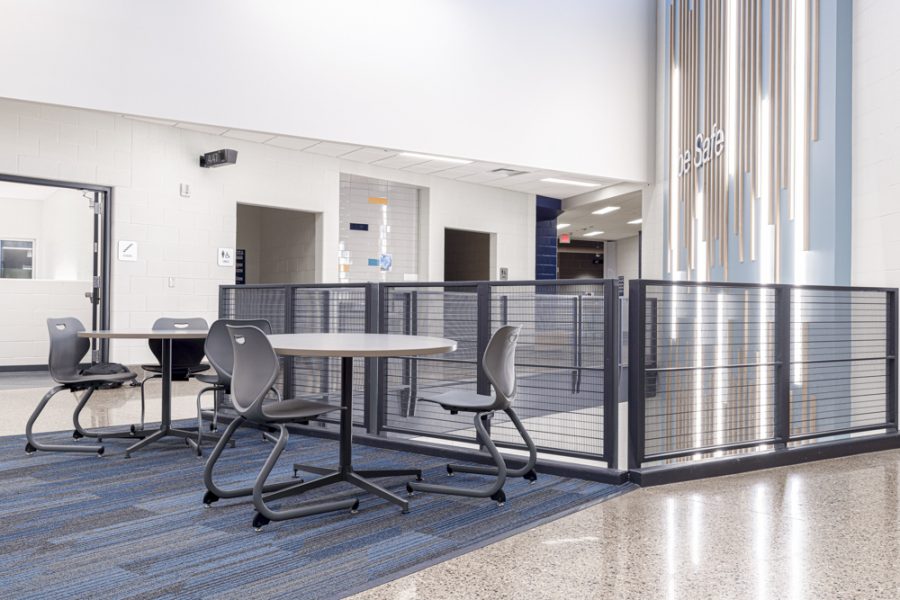
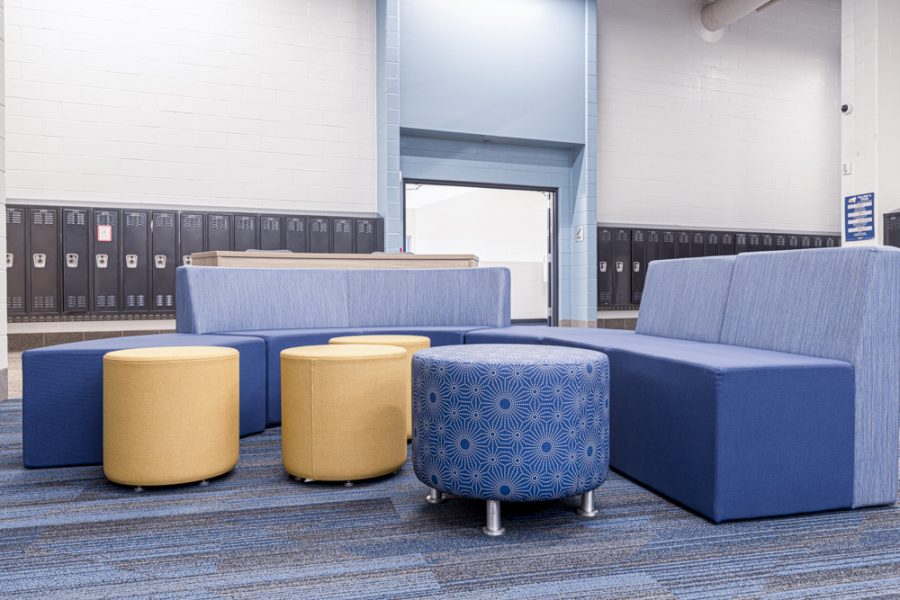
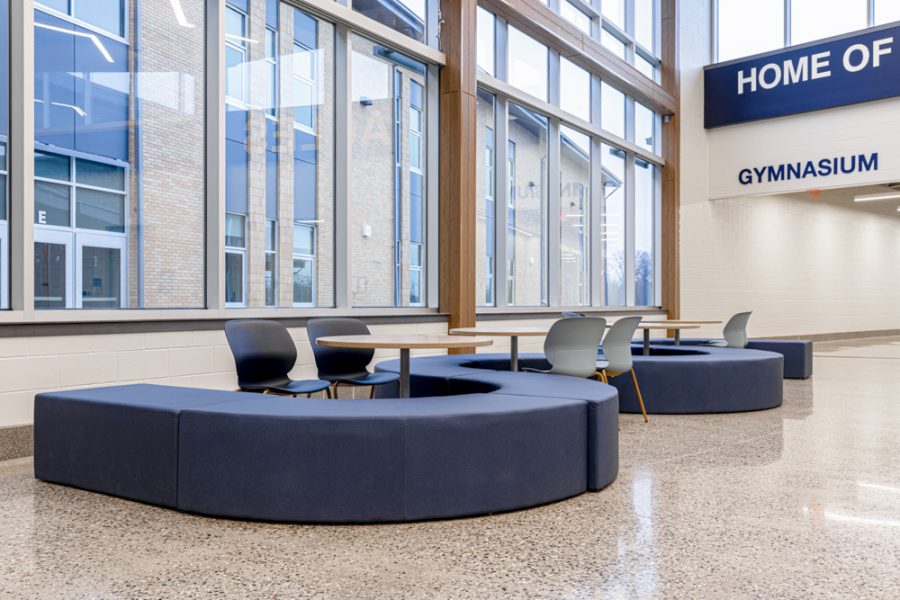
The project involved Custer in furniture and installation, with design efforts led by GMB Architecture + Engineering.
Furniture selection included KI student seating, Fleetwood student tables, and a mix of solutions from Steelcase, Smith, Fomcore, and Coalesse for the common spaces, contributing to an environment that fosters collaboration and student engagement.
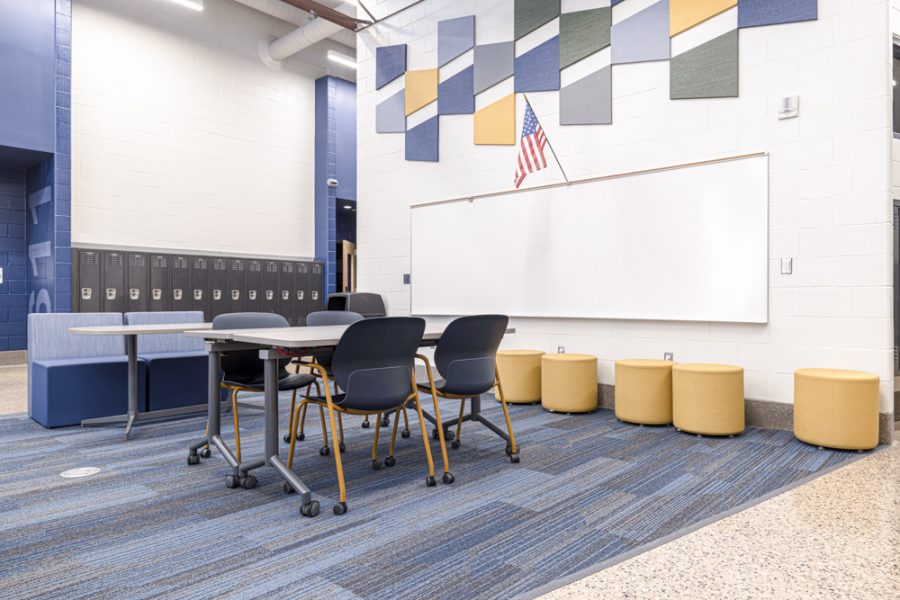
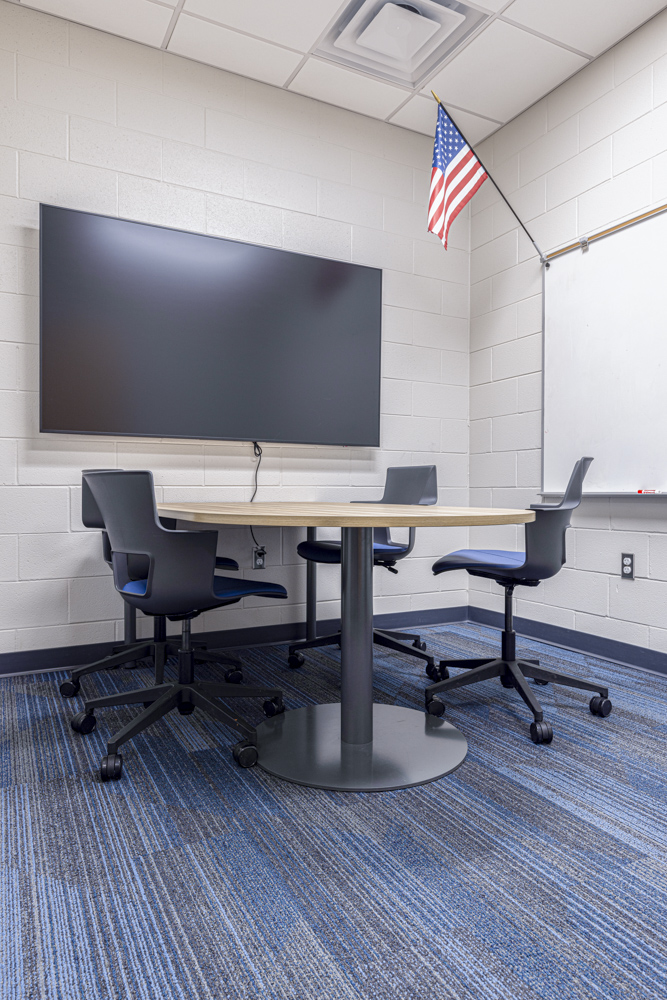
Accommodating student enrollment growth and being awarded a recently passed bond, Hudsonville Public Schools embarked on the construction of a new building.
Custer’s solution, implemented through a contract purchase with GMB Architecture + Engineering as the specifier, addressed the unique needs of the educational space.
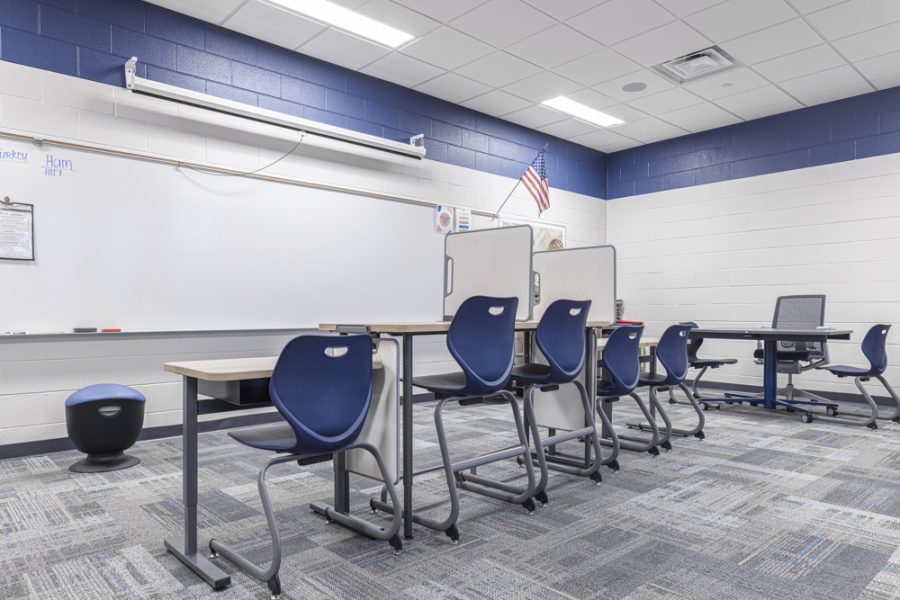
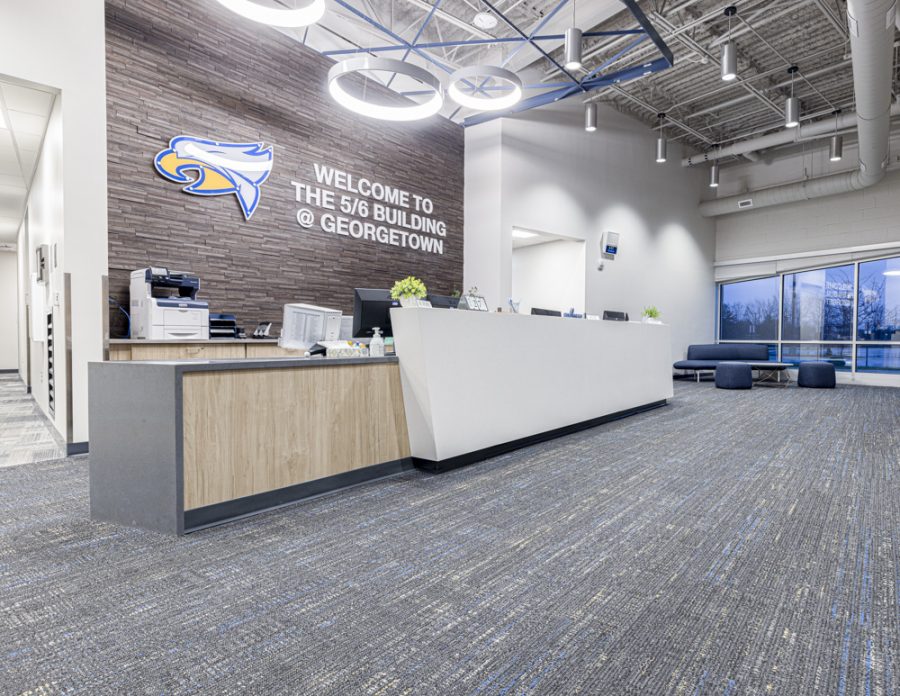
Custer played a pivotal role in installing the majority of the classroom furniture and various ancillary common spaces, ensuring that each area was tailored to enhance the overall learning experience.
Noteworthy is the rarity of an entire school district having the opportunity to construct a new building from the ground up.
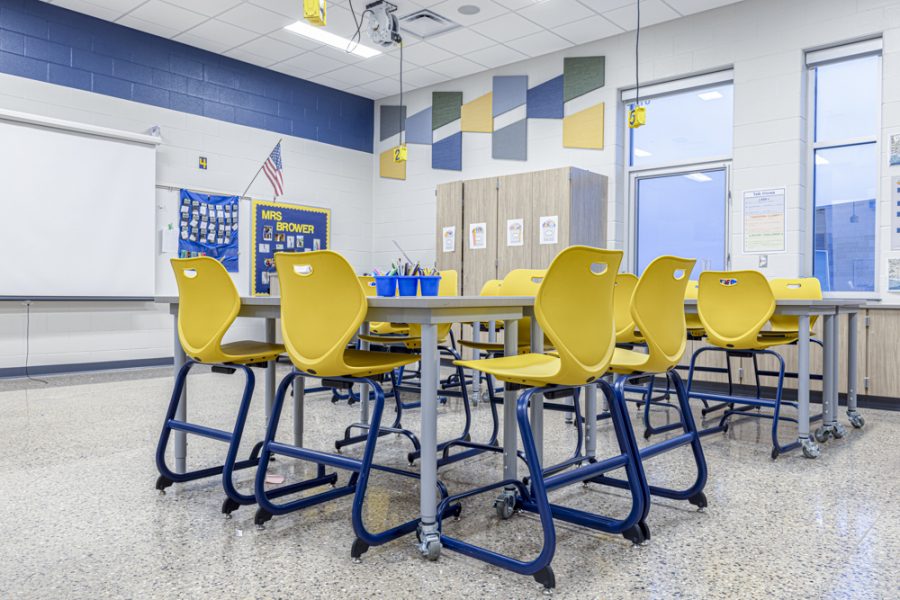
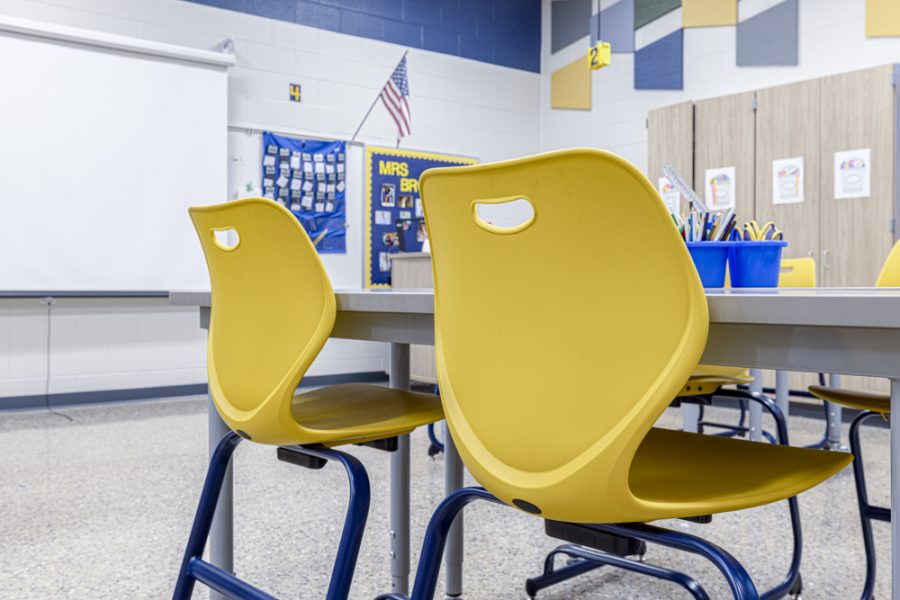

The Hudsonville Public Schools 5th and 6th Grade Building project stands as a testament to the commitment of the district to provide state-of-the-art facilities for its students.
The collaboration between Custer, GMB Architecture + Engineering, Owen-Ames-Kimball, and Hudsonville Public Schools has resulted in a cutting-edge educational facility that aligns with modern pedagogical practices.
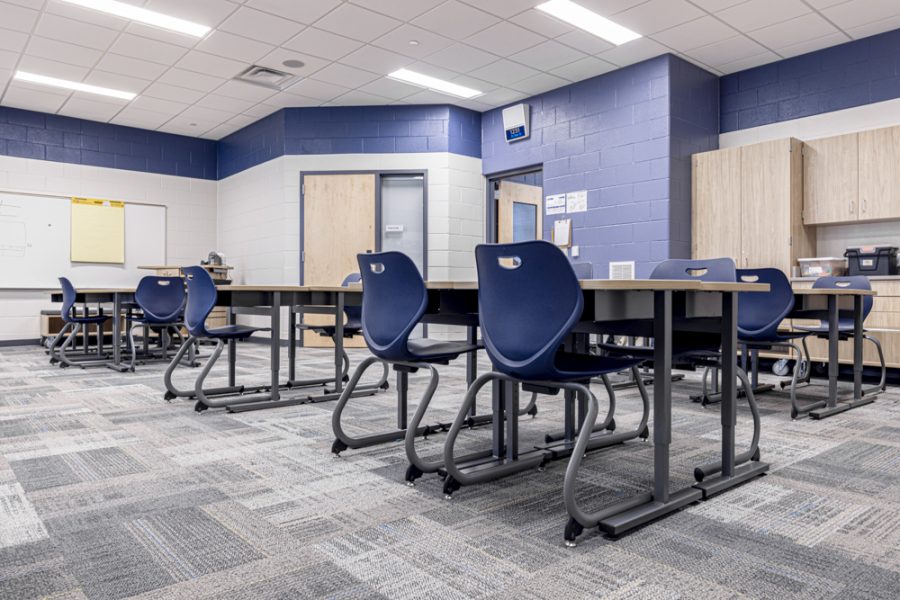
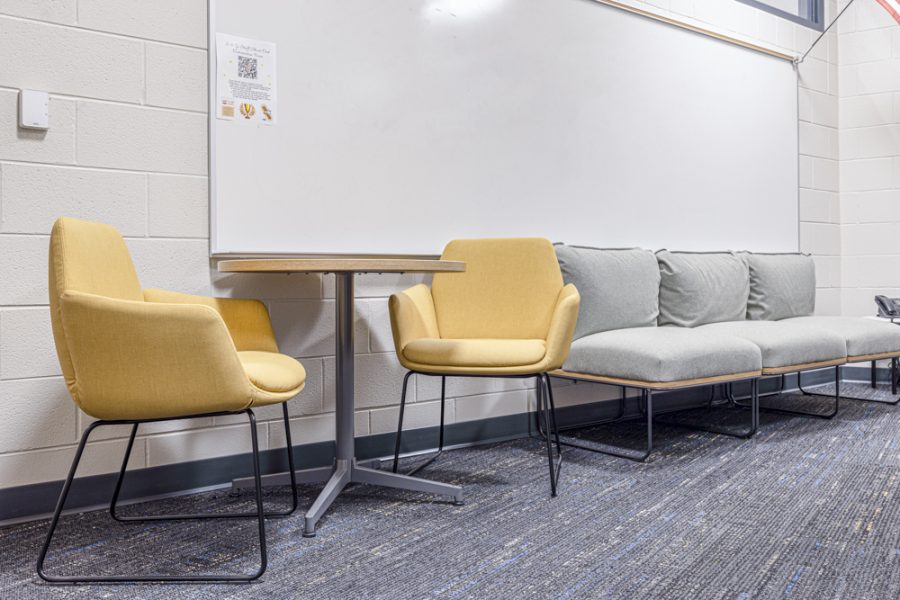
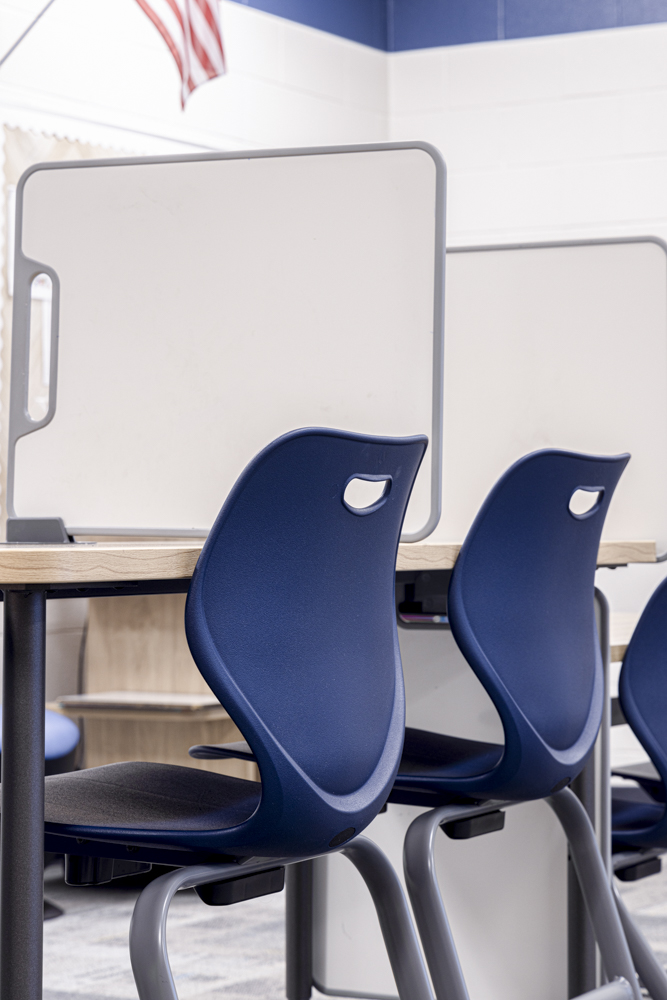
This project serves as a showcase for the seamless integration of design, construction, and furniture to create an optimal learning environment for students.
