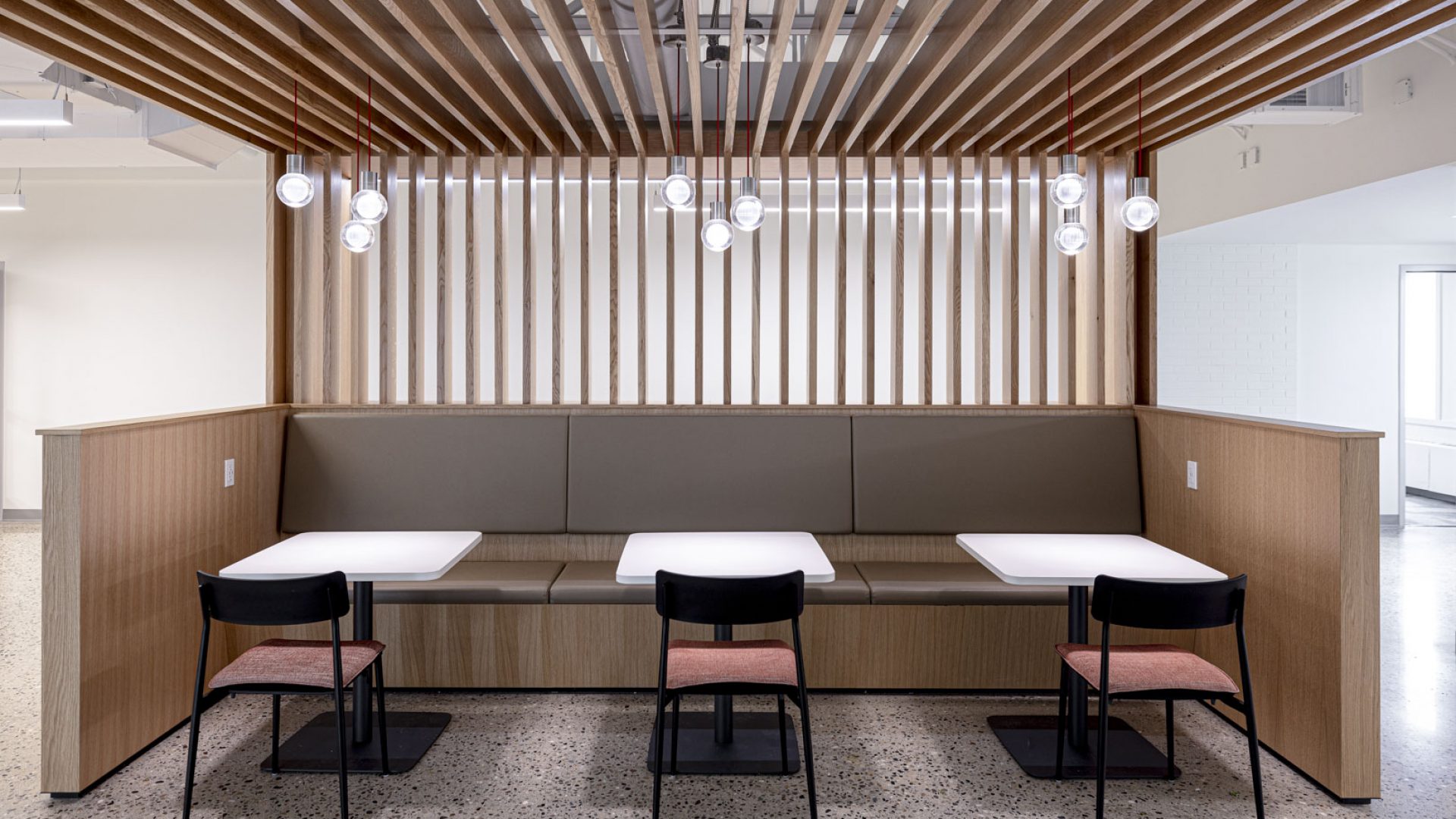- Projects
- Frederik Meijer Gardens
Transforming Frederik Meijer Gardens
Erin Reichle
andRob Balentine
Beth Godfrey
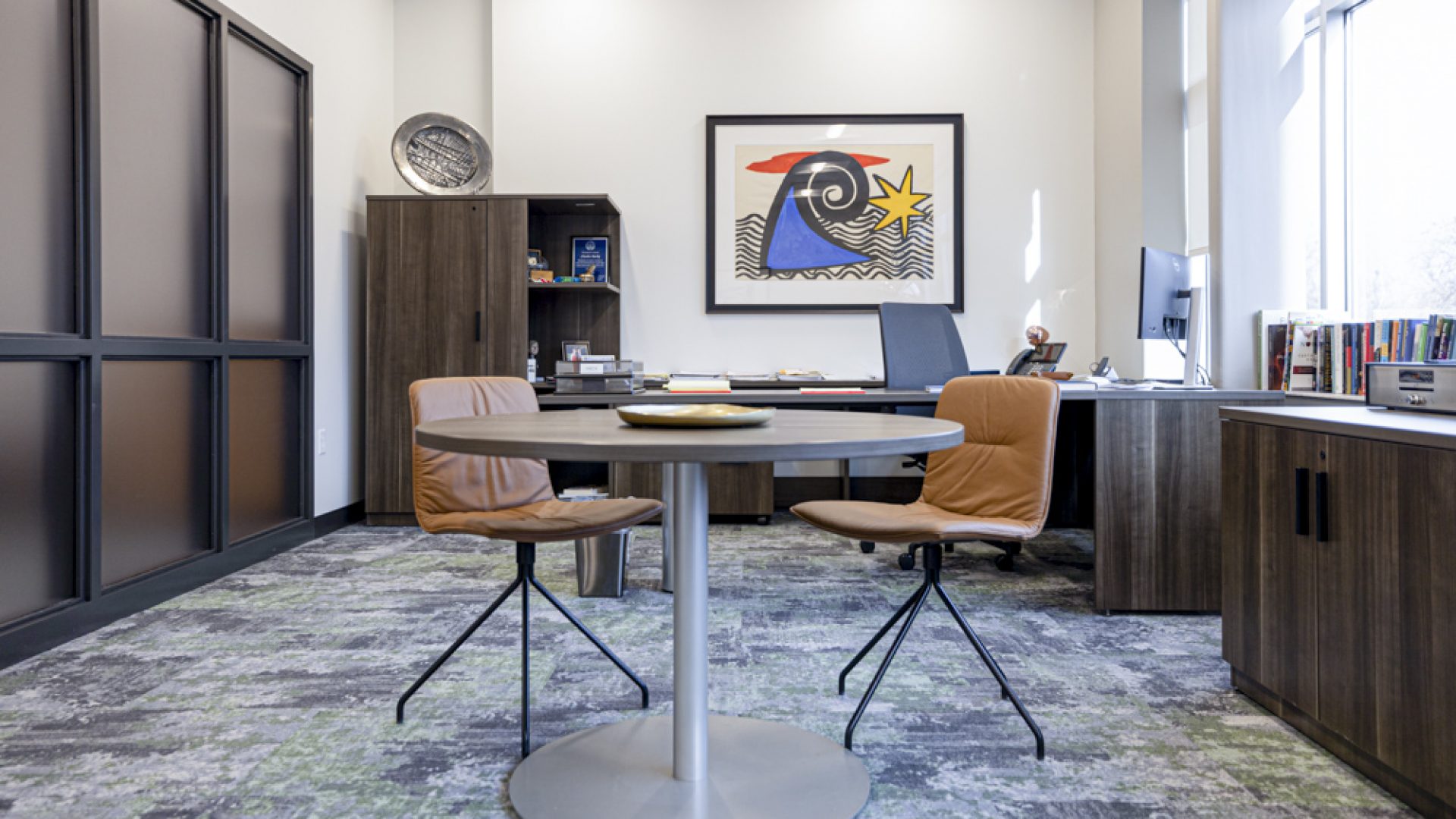
In partnership with Owen-Ames-Kimball and PURE Architects, Custer undertook a transformative project for Frederik Meijer Gardens, a renowned cultural institution and sculpture park located in Grand Rapids, Michigan.
The focus of the project were spaces within the facility that aren’t typically seen by the community–while still maintaining the inspirational and artistic design that is witnessed by visitors throughout the remaining facility grounds.
The goal of this project was to revitalize and optimize their workspace, addressing significant challenges resulting from rapid growth and outdated office furniture.
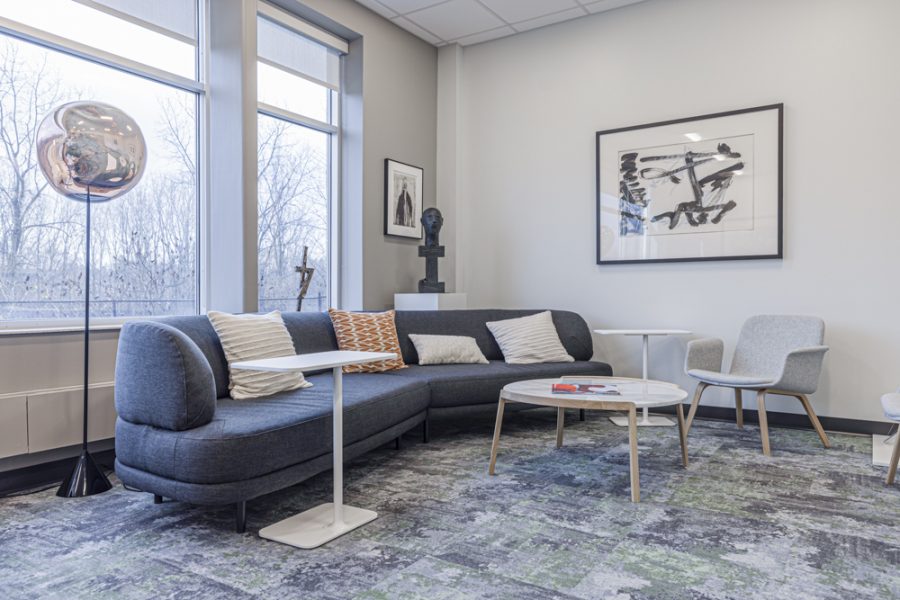
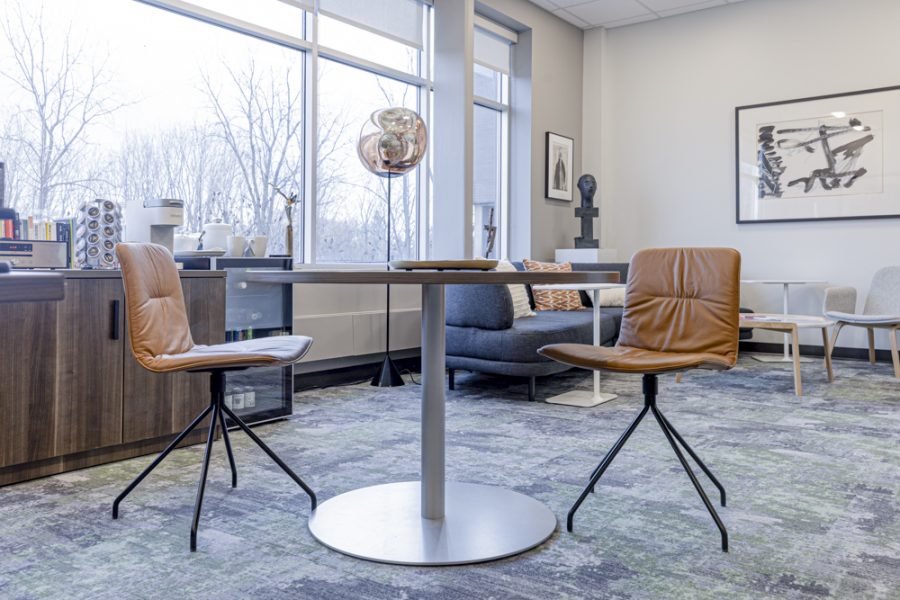
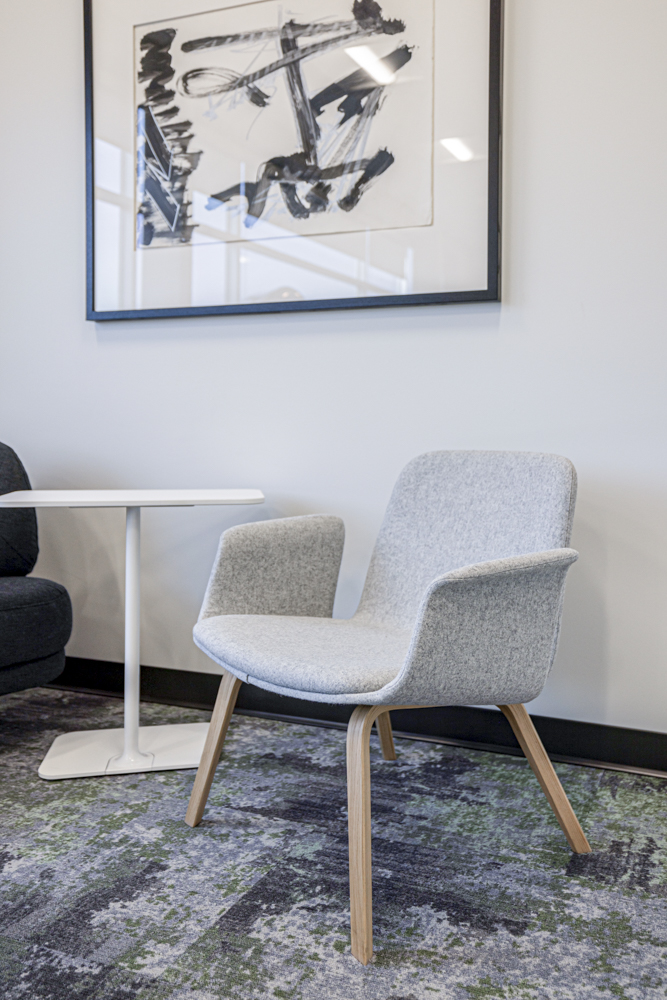
The project unfolded in phases, starting with the Mezzanine installation in late June of 2023, followed by the Maintenance Building in early September, and concluding with the Lower Level and Devos Wing in November.
Frederik Meijer Gardens had outgrown its existing office space, requiring a creative solution to accommodate growth. The space lacked essential amenities like conference rooms, breakrooms, and options for differing postures throughout. The challenge was to scale down workstation sizes to allow for better use of the overall floor plan and square footage, create efficient team adjacencies, and enhance overall ergonomics.
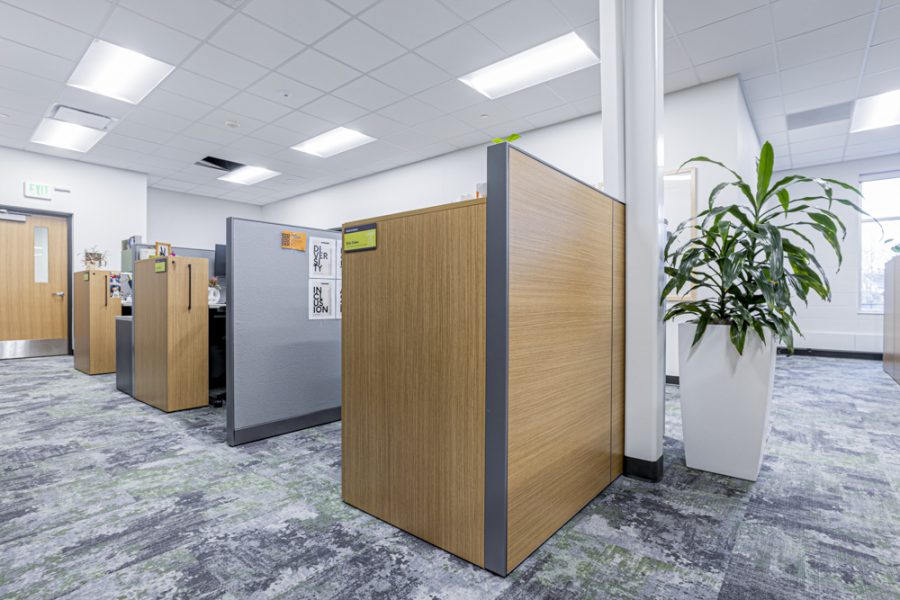
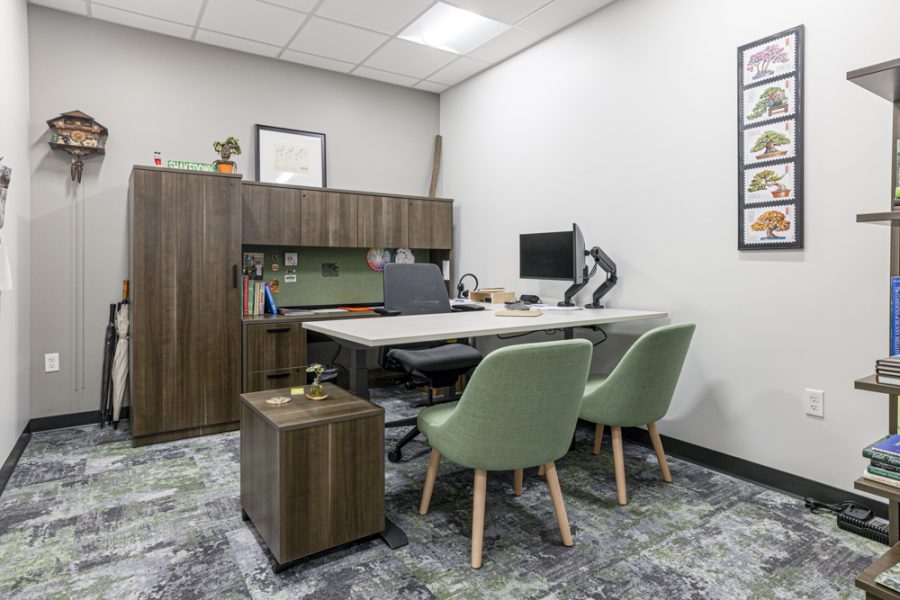
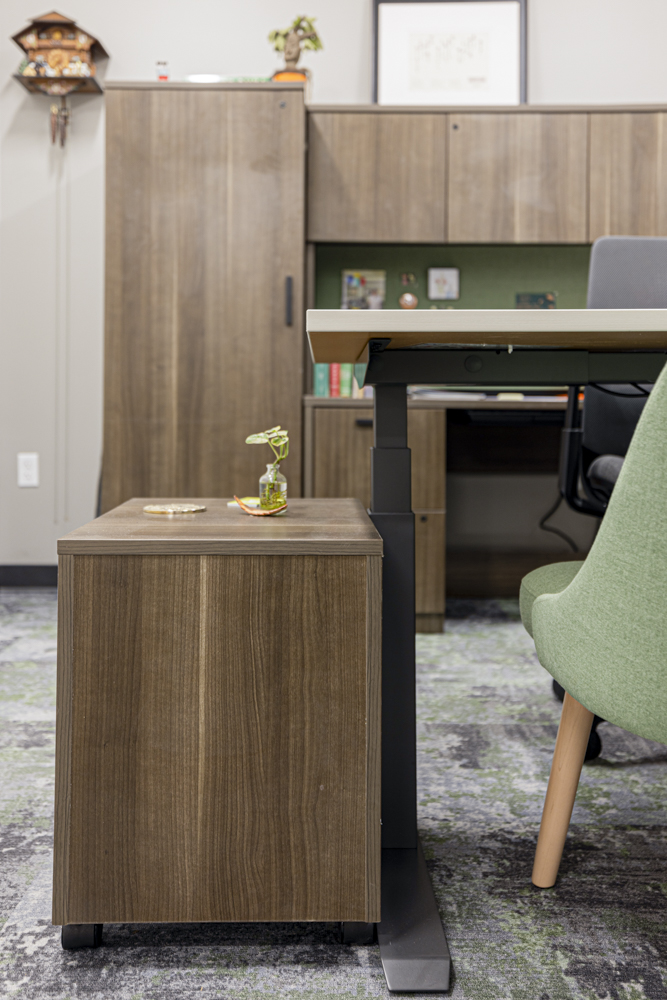
By introducing height adjustable desks and optimizing storage solutions, the function of the space was enhanced to its full potential. Conference rooms were added to foster collaboration, and a much-needed breakroom was integrated to encourage employees to step away from their desks. The Mezzanine, strategically positioned above the Welcome Center, became a new hub for administrative functions.
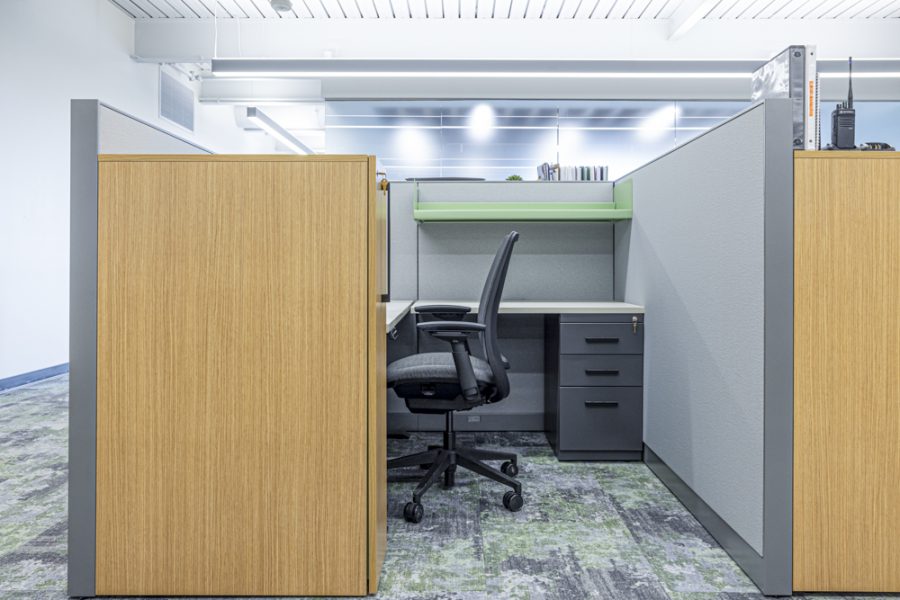
The project’s key product solutions encompassed a strategic integration of Steelcase products and partners, including Coalesse, Turnstone, AMQ, Bolia, Viccarbe, and Blu Dot.
To ensure minimal disruption to ongoing operations, the installation was executed in phases. The design and programming were meticulously handled in collaboration with project partners, PURE Architects and Owen-Ames-Kimball, bringing a comprehensive and cohesive vision to fruition.
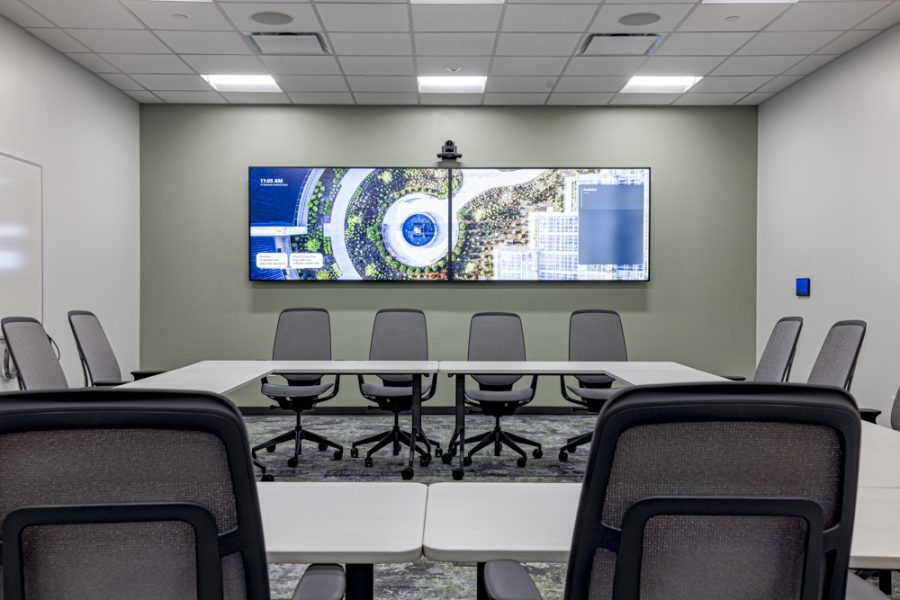
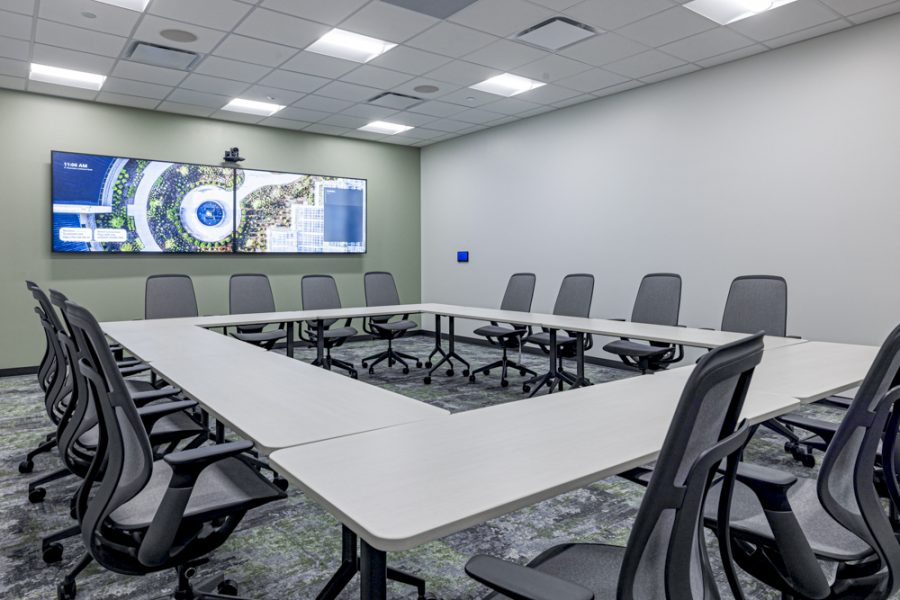
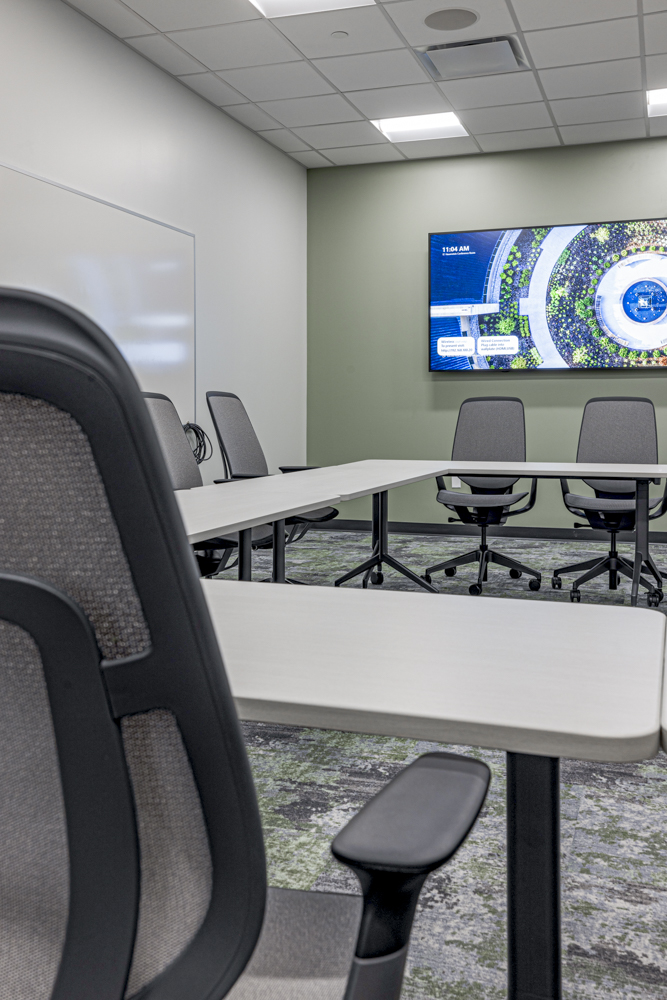
The customer’s need for efficient space utilization was achieved through maximizing floor plans within a compact footprint–contributing to the successful transformation of the Frederik Meijer Gardens workspace.
The meticulous installation of Frederik Meijer Gardens’ offices showcases the successful integration of innovative design, quality furniture solutions, and strategic planning to create a revitalized and functional workspace.
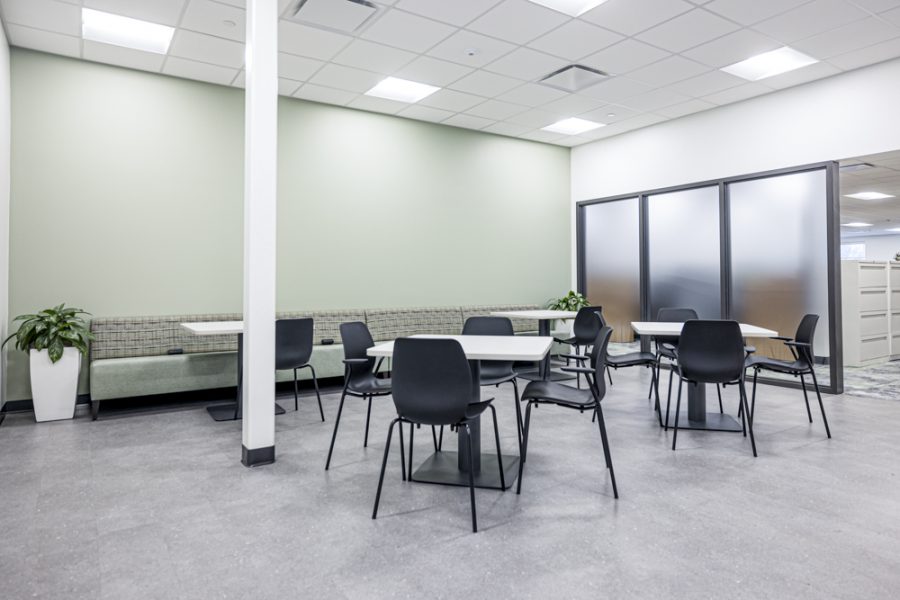
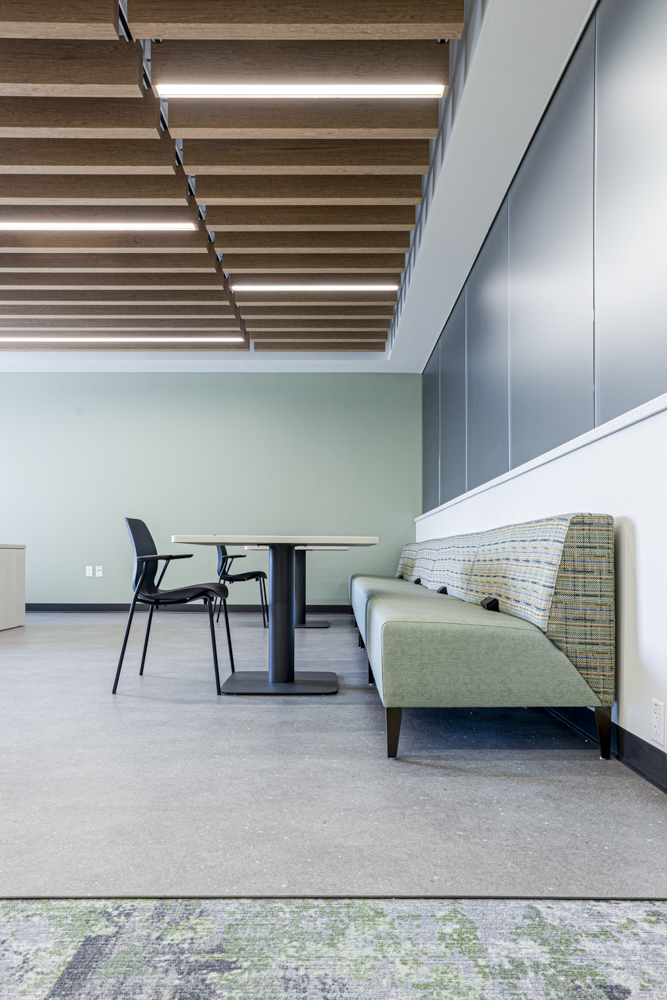
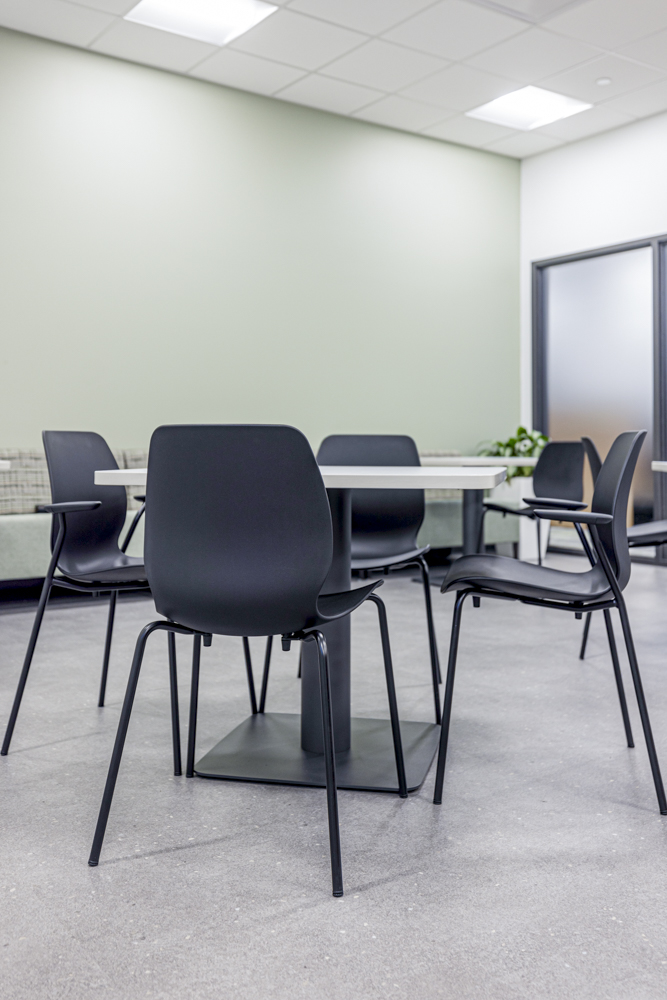
This project not only addressed immediate needs but also positioned the institution for sustained growth and productivity in the future.
