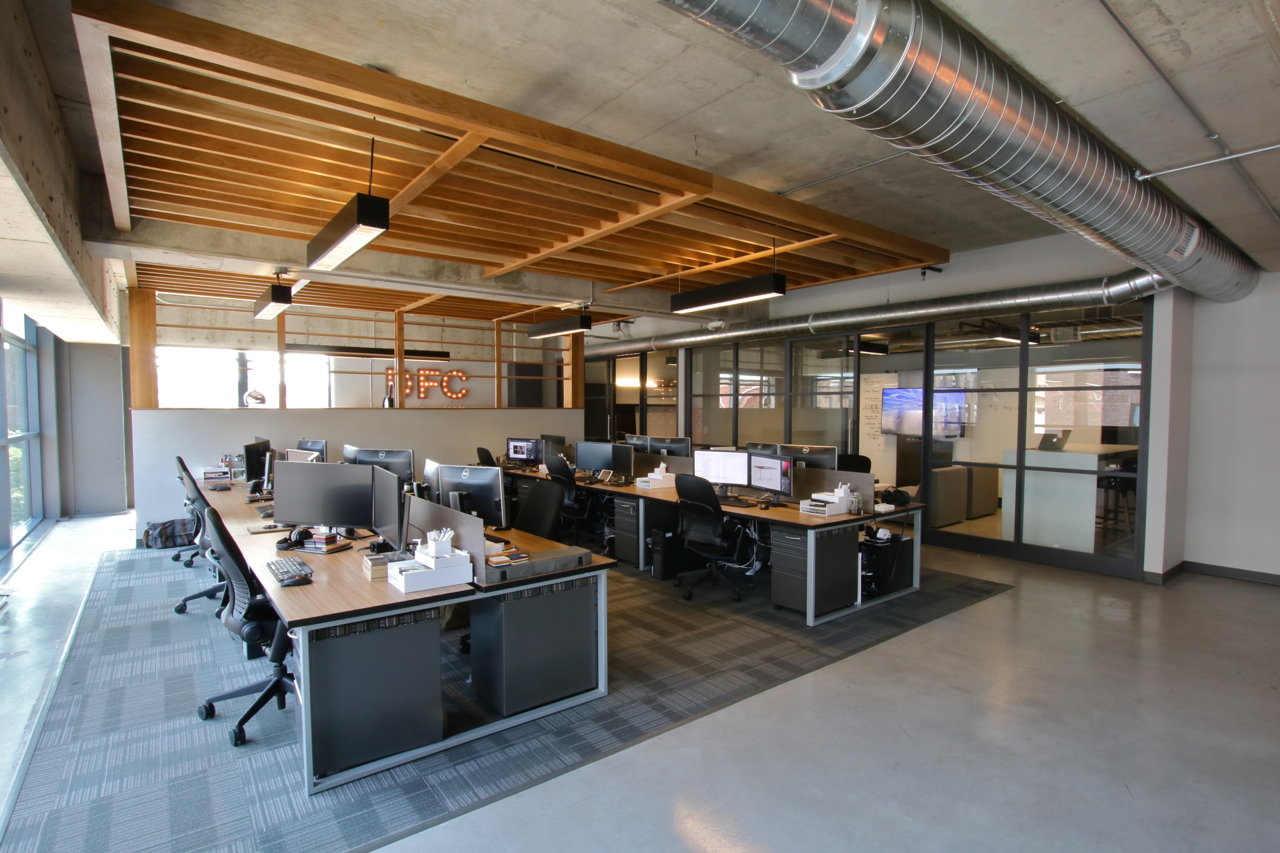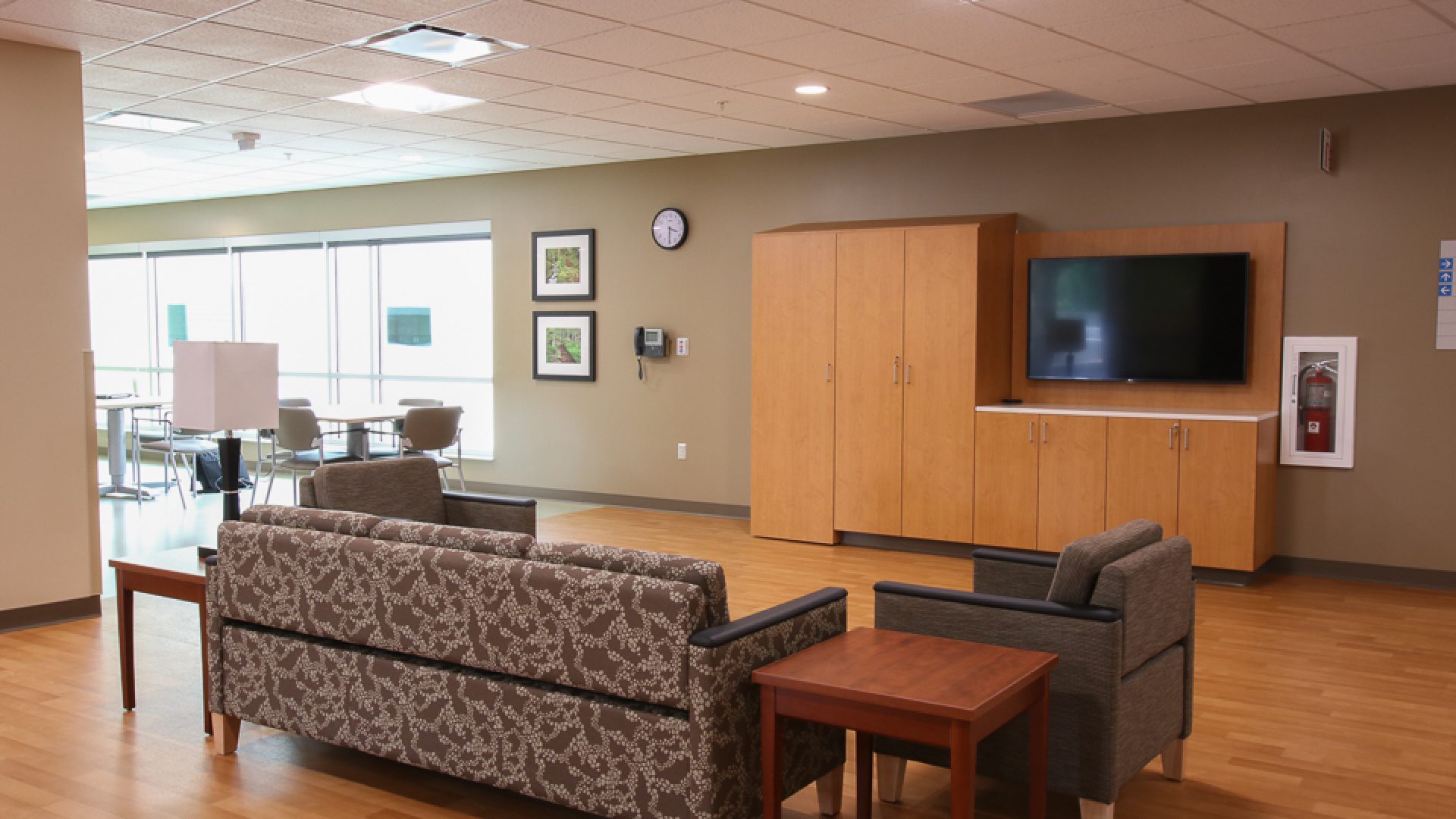- Projects
- Dart Frog Creative
From Raw to Renovated: See Dart Frog Creative's Upscale Industrial Office
Jody Poole, NCIDQ, IIDA
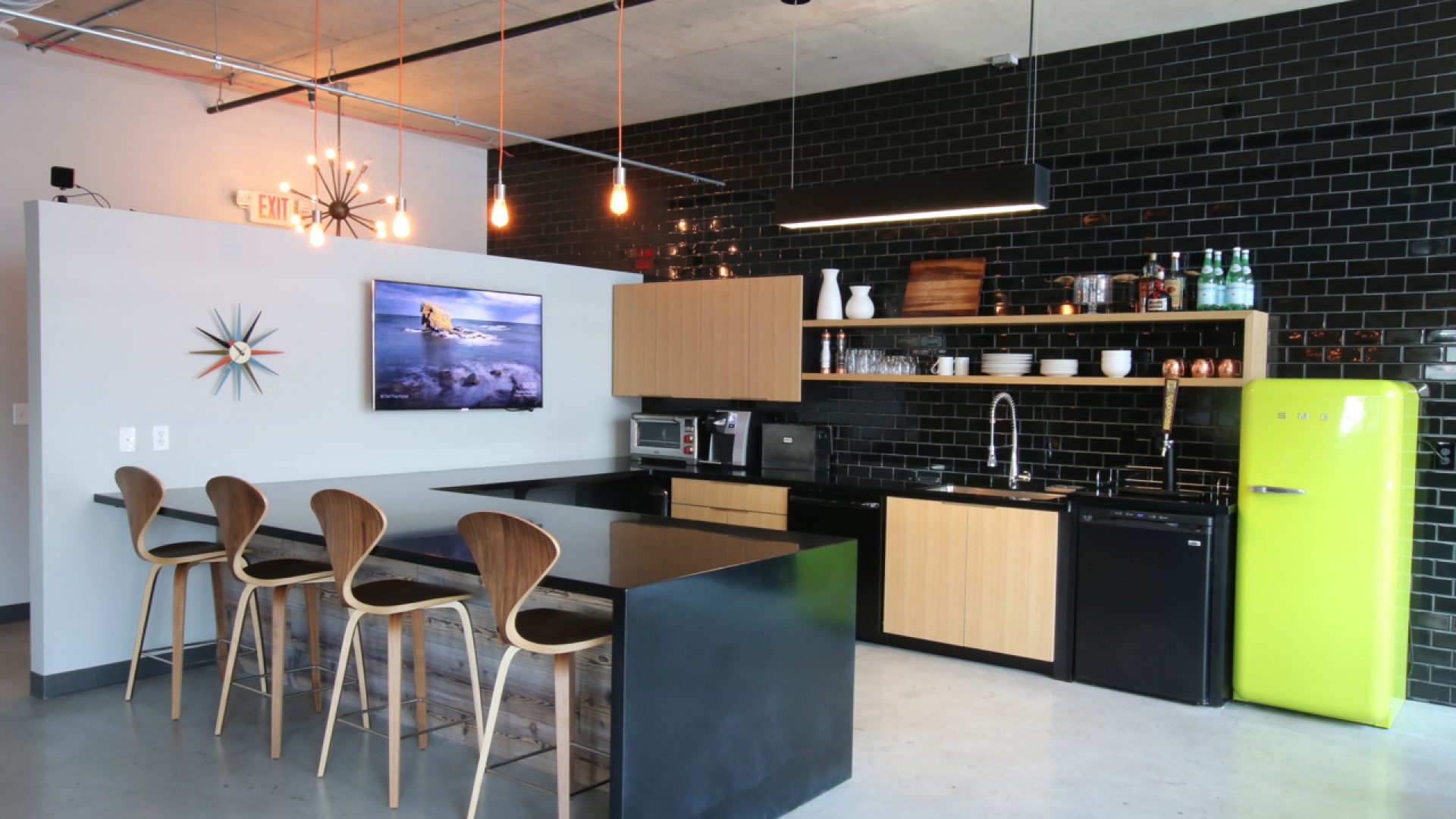
From the moment you step off the elevator into Dart Frog Creative‘s new space, their upbeat brand welcomes you to the fourth floor studio.
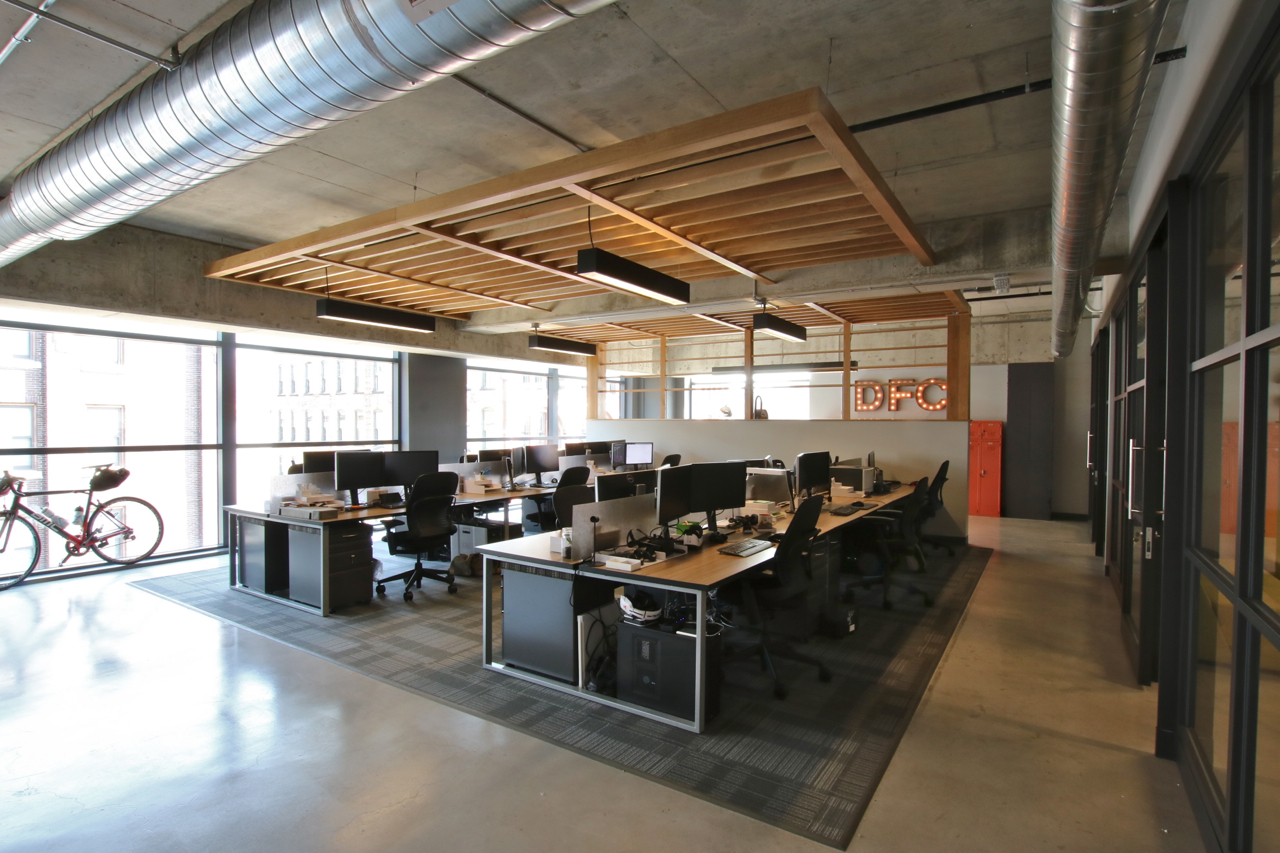
Dart Frog partnered with Custer to complete an interior fit-out for the growing team’s downtown office, designing and building a space that reflects the creative company’s professionalism while blending in elements that are both upscale and fun.
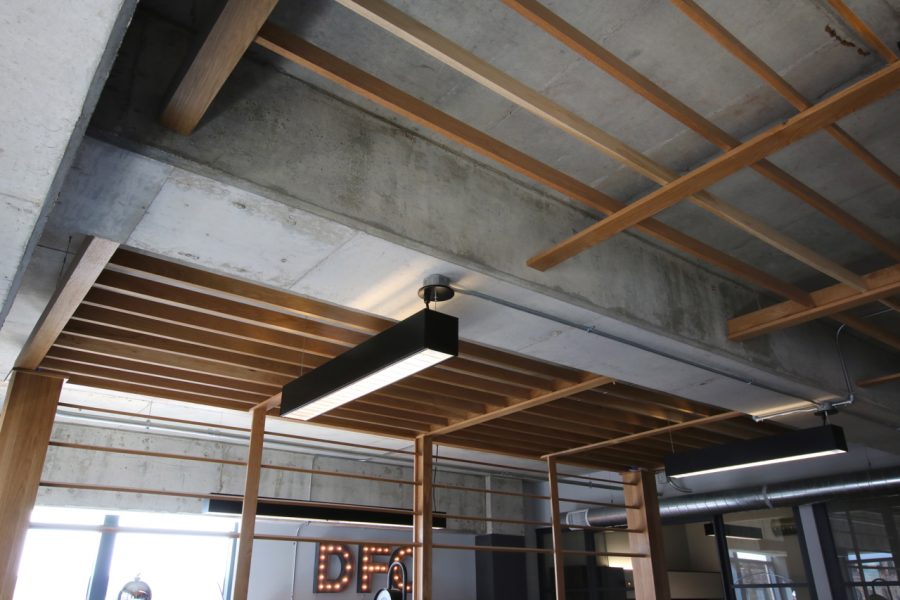
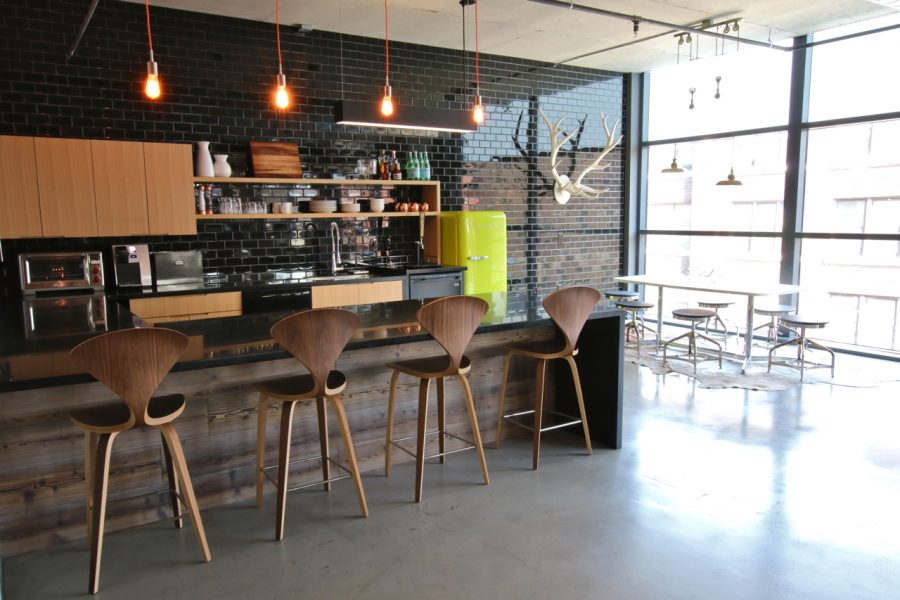
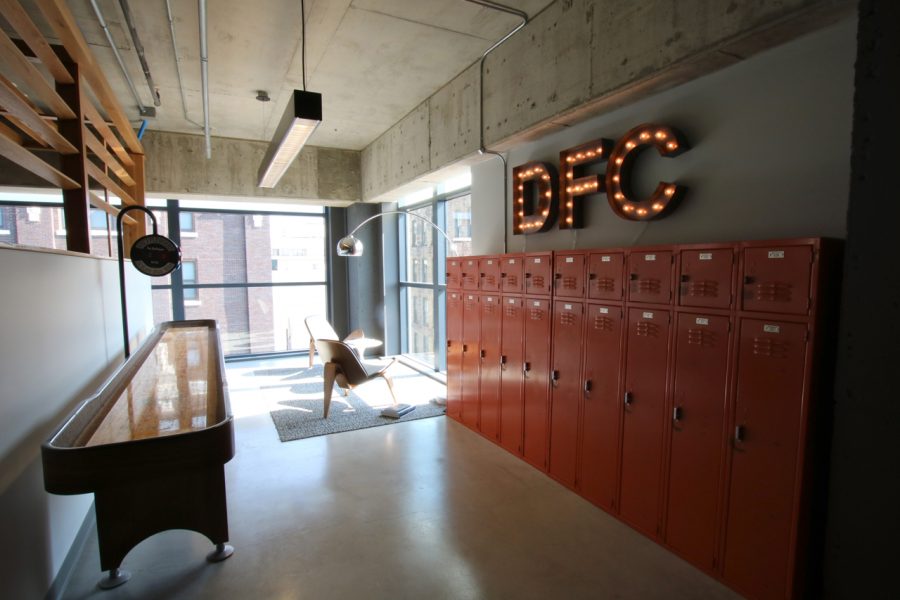
Transformed from a raw and empty room, the new office is a mix of industrial and mid-century design with clean lines and distinct, spirited details.
Just a short while ago, Dart Frog was a startup design team serving mainly the contract interiors industry. Today, over a dozen Dart Frog employees serve the contract, residential and hospitality furniture industries as well as medical, architectural, consumer product, and education markets. With clients including Steelcase, Stryker, Universal Forest Products, and Crate and Barrel, the studio space is an important element in empowering excellent work and hosting clients as needed.
Outside, Dart Frog’s location at 38 Commerce Ave offers easy access to the network of restaurants and businesses in the heart of Grand Rapids. Inside, the studio houses a range of environments for their 14 employees to work, play, and recharge. The 1900 sq ft renovated office includes a cafe, conference room, open office, and locker area (complete with a shuffleboard table), all surrounded by floor to ceiling windows overlooking the street. Wood surfaces throughout the space add warmth to the cool concrete; from the wall in the entryway to the elegant trellis overhead, every element was crafted to achieve the right form and function.
To support the designers’ digital work, the workstations are powered off of the divider wall at the end, which was built to support the power as well as the trellis above. The trellis, as well as the floating carpet below, create a sense of intimacy and separation from the rest of the space. Similarly, Privacy Wall in basalt finish offers a raw, industrial appearance while also separating the conference room from the rest of the open office.
Nearby, employees can recharge in the cafe space, which includes a kegerator integrated into the counter; and when their beer glass is emptied, the glass washout makes for quick, bar-style cleaning. The cafe itself features mid-century details, including custom cabinet pulls and shapely counter stools. Several elements within the office, including the cafe’s Dart-Frog-green fridge, were sourced from local Grand Rapids shops.
The lighting in the cafe and throughout the office was selected for its clean lines and industrial design, as well as the quality of light provided. For example, the lighting above the work stations was chosen for its diffused and indirect light because the designers are working on computers all day. In contrast, the cafe lighting was chosen for its warm and moody gleam.
In total, Custer provided custom interior architectural elements, furniture and integrated technology, lighting, electrical and data cabling, and fabric and finish selection, all coordinated through thoughtful design and a budget-friendly scope.
