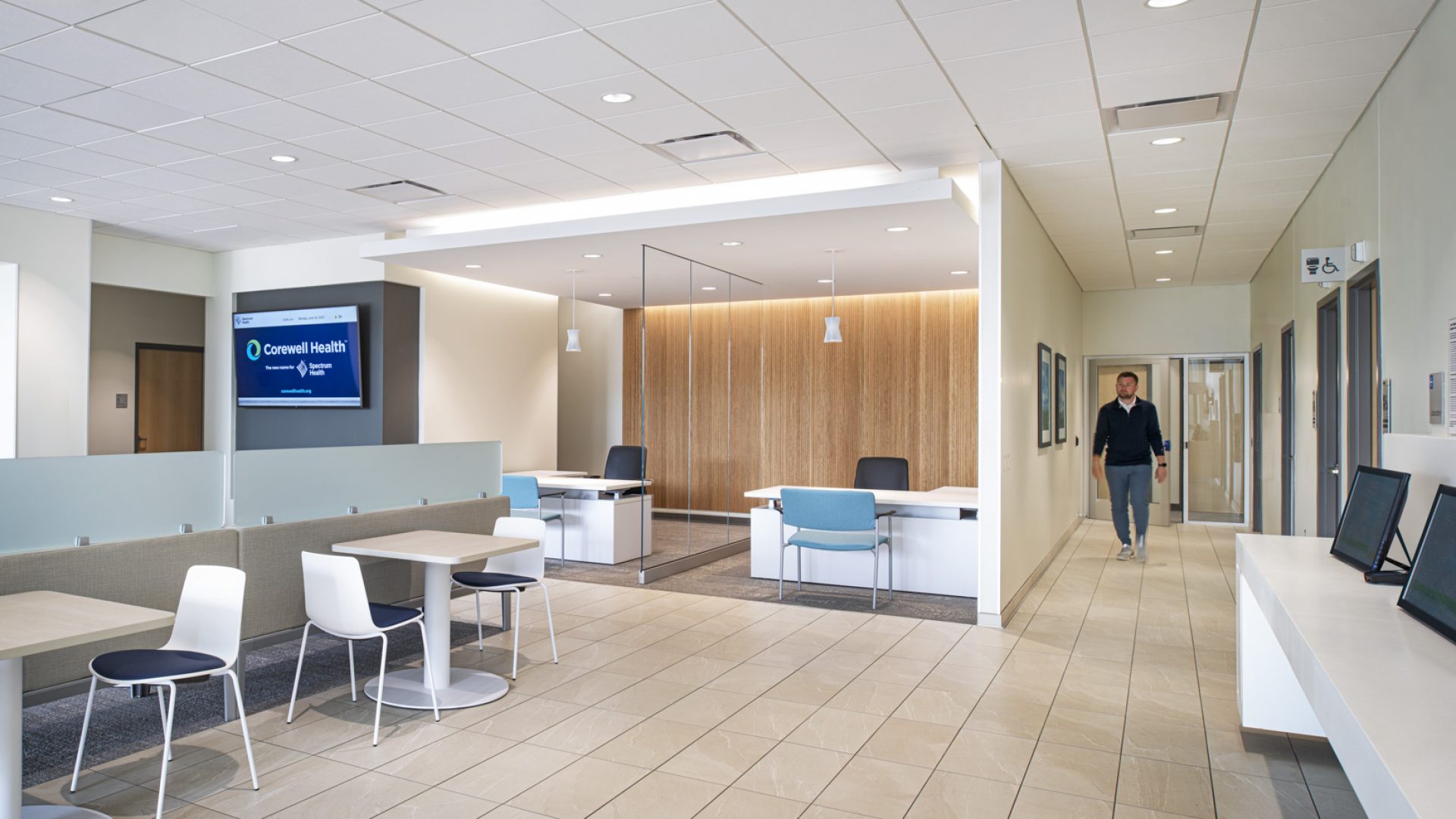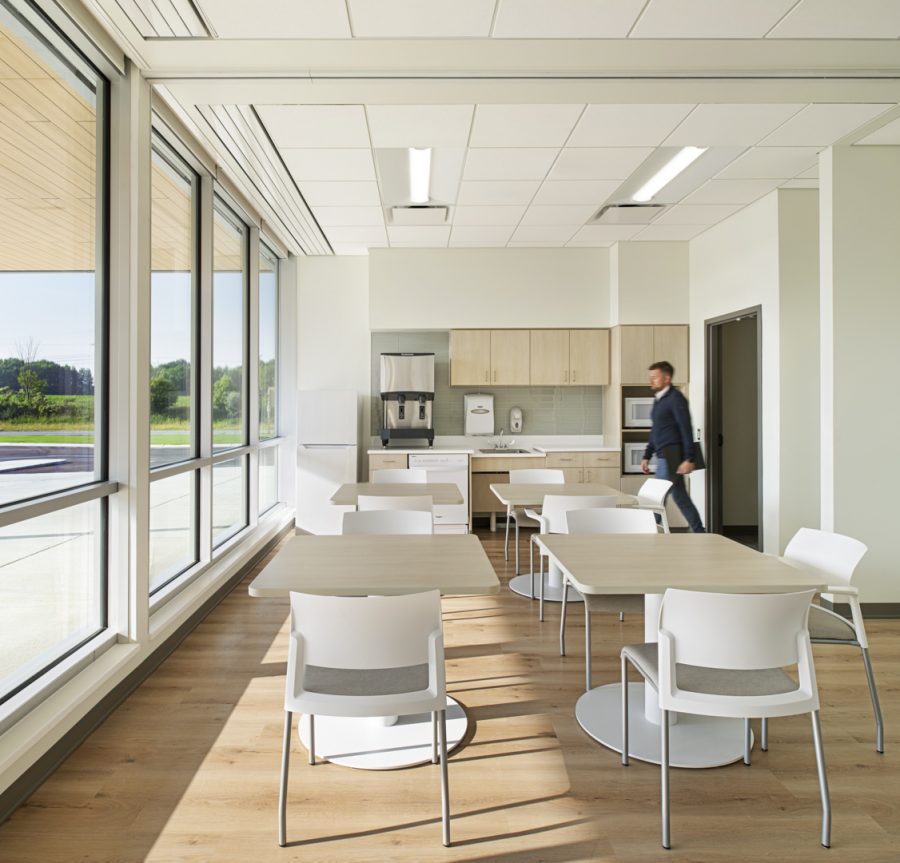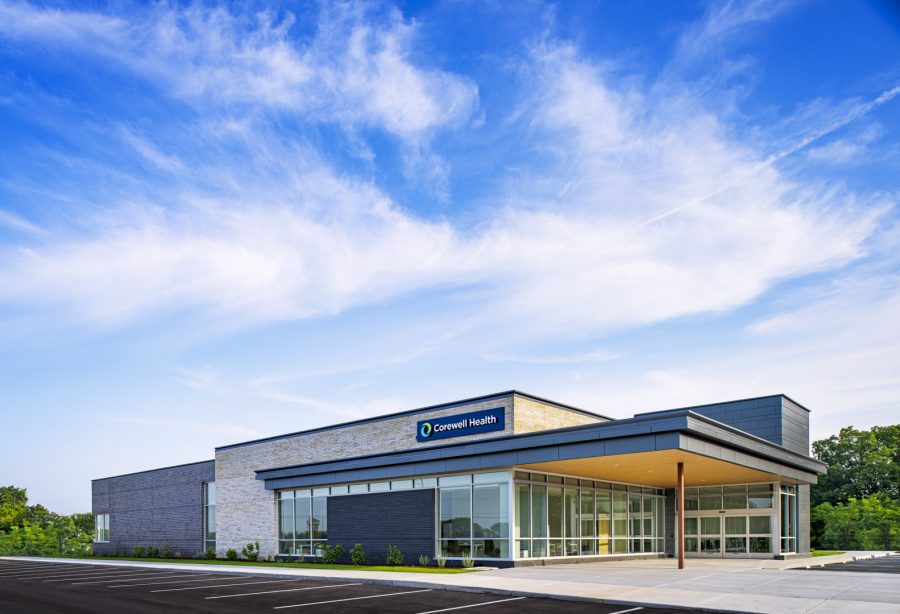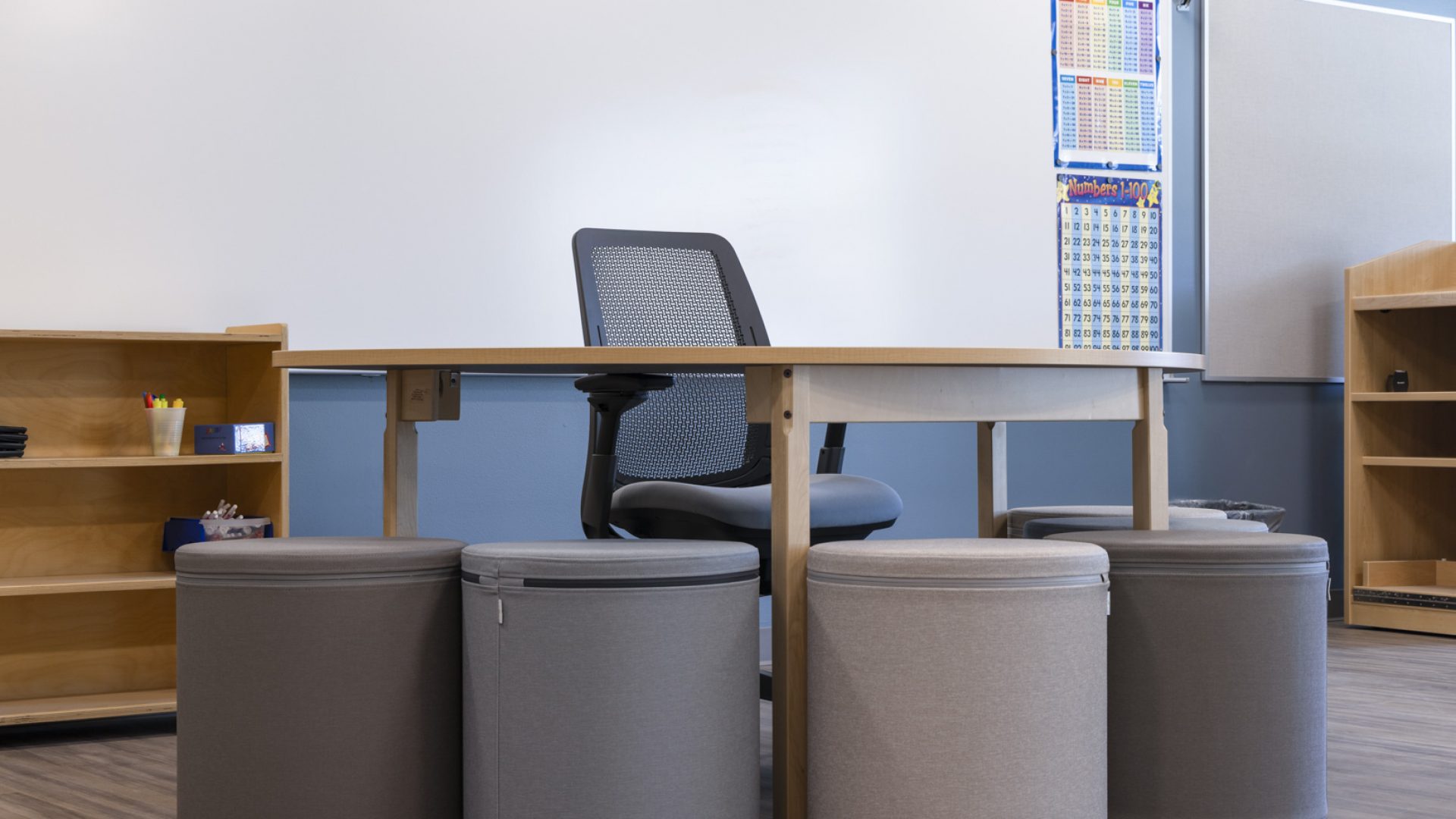- Projects
- Corewell Health Lakeview
Community-centered solutions
Tina Frain
Tina Frain

Residents in Lakeview, Michigan, a rural community forty miles northeast of Grand Rapids in Montcalm County, were seeking a more convenient location for outpatient medical services.
To fill this need, Corewell Health (formerly Spectrum Health) embarked on a new build project: a 15,000+ square foot, state-of-the-art facility where patients can receive medical care for a variety of conditions, including outpatient rehabilitation, a lab and walk-in clinic, and specialty care services.
Custer worked closely with Detroit-based architecture firm, Smith Group, through a year-long process of discovery concerning the new facility, from process and flow to how the patients and staff would experience the space. This partnership resulted in a coordinated effort to ensure a seamless installation and beautiful finished space for the customer and its patients.
As a multi-use outpatient facility featuring intimate spaces for talk therapy and blood draws, acoustic privacy panels and height-adjustable desks were utilized to create separation.


Custer was also asked to adhere to Corewell Health’s standard of uniformity across individual spaces. Meaning that the same desks, same chairs, same tables, etc., were used throughout the entirety of the space. Because of this, the outpatient center’s layout can scale up to twelve stories if needed in the future.

In addition to growing close relationships with external partners during this project, Custer has over forty years of experience working with Corewell Health as a client.
Installation of the furniture was complete by May 2023 and the building opened to the public in June 2023.


Product partners for this project were Steelcase, Stance, and StudioCraft, who supplied furniture and materials for waiting rooms, teamwork area, registration desks, meeting rooms, exam rooms, private offices, and break rooms that could withstand rigorous sanitization multiple times a day.
