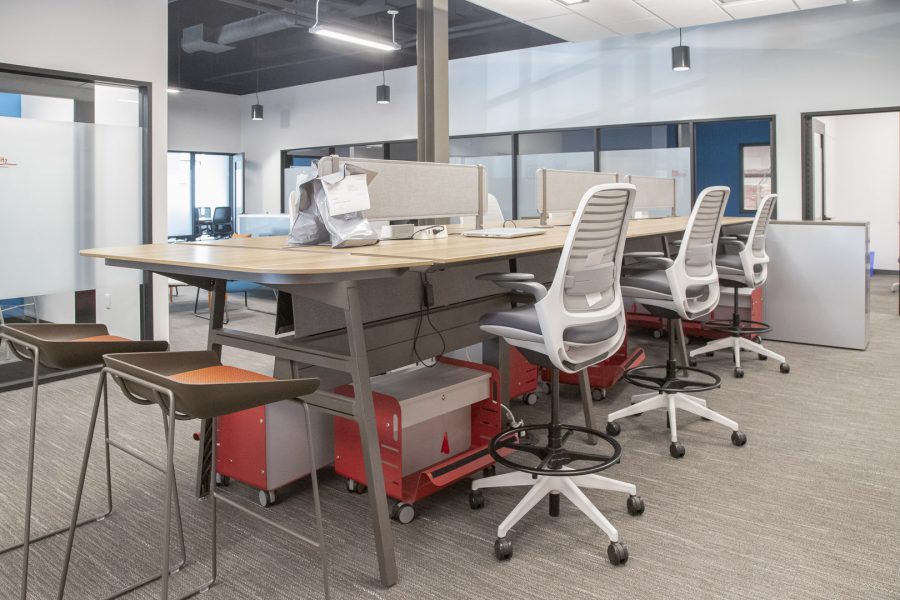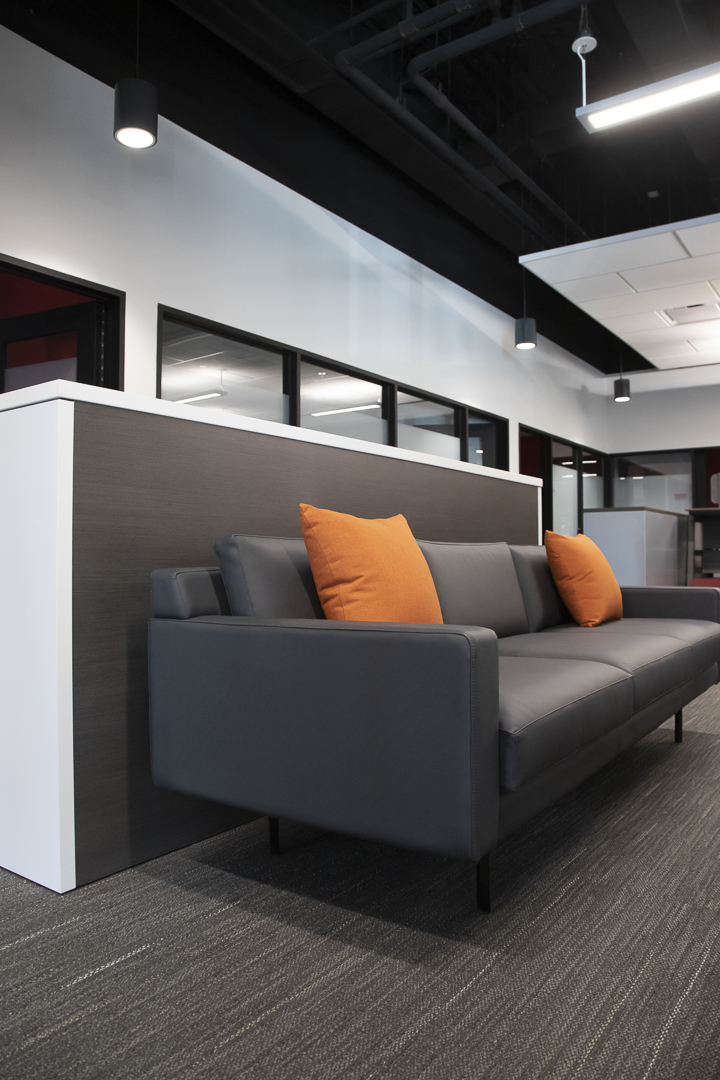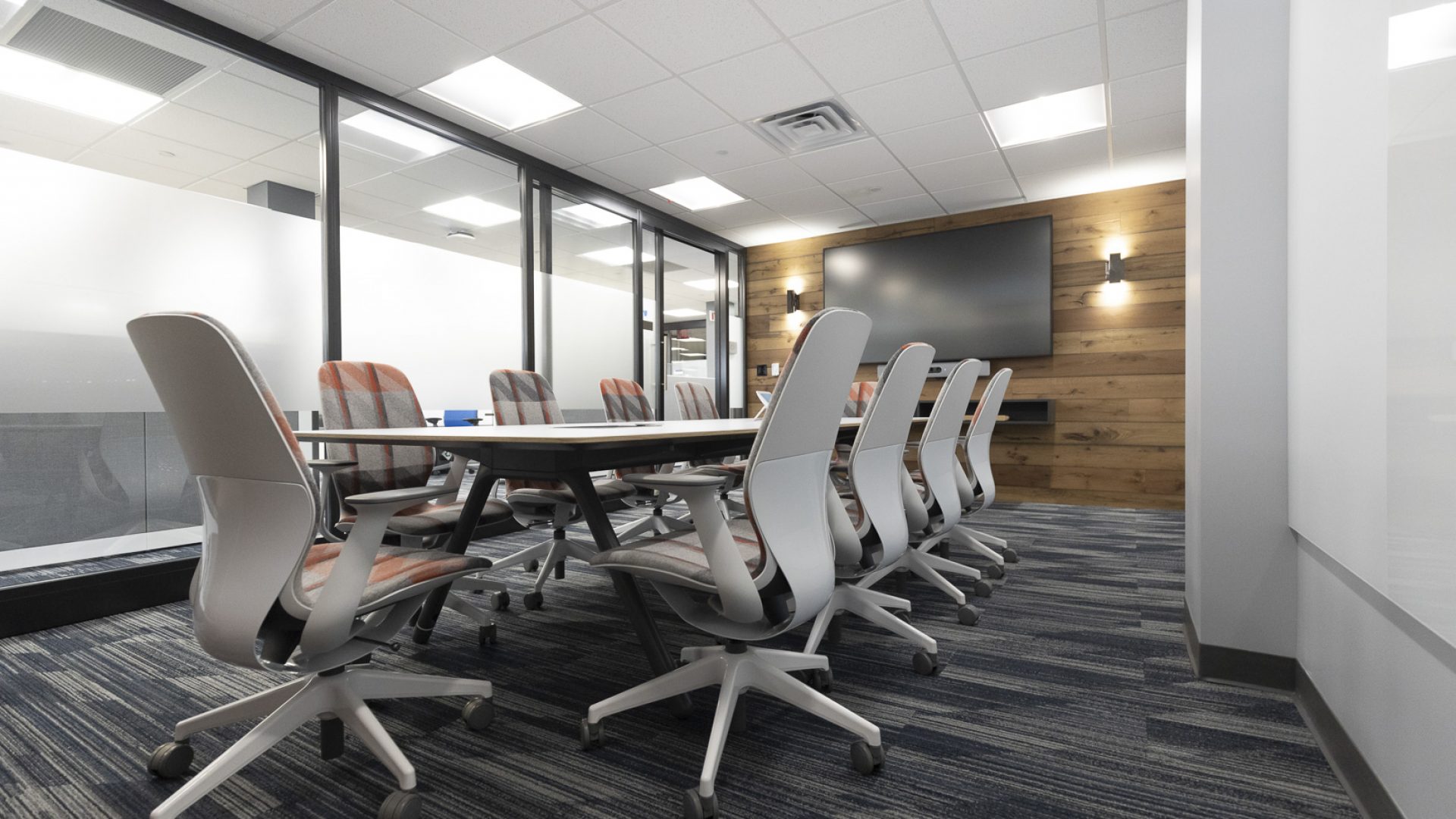- Projects
- Kids Food Basket
Beautiful New Facility Expansion for Kids Food Basket
Published On: Nov 25, 2019
Project Manager:
Tina Frain
Designer:
Amy Peceny, NCIDQ
Client nameKids Food Basket
LocationGrand Rapids, Michigan
VerticalSmall Business
Project ContactNick Allen
ArchitectInteractive Studio
ConstructionOrion Construction
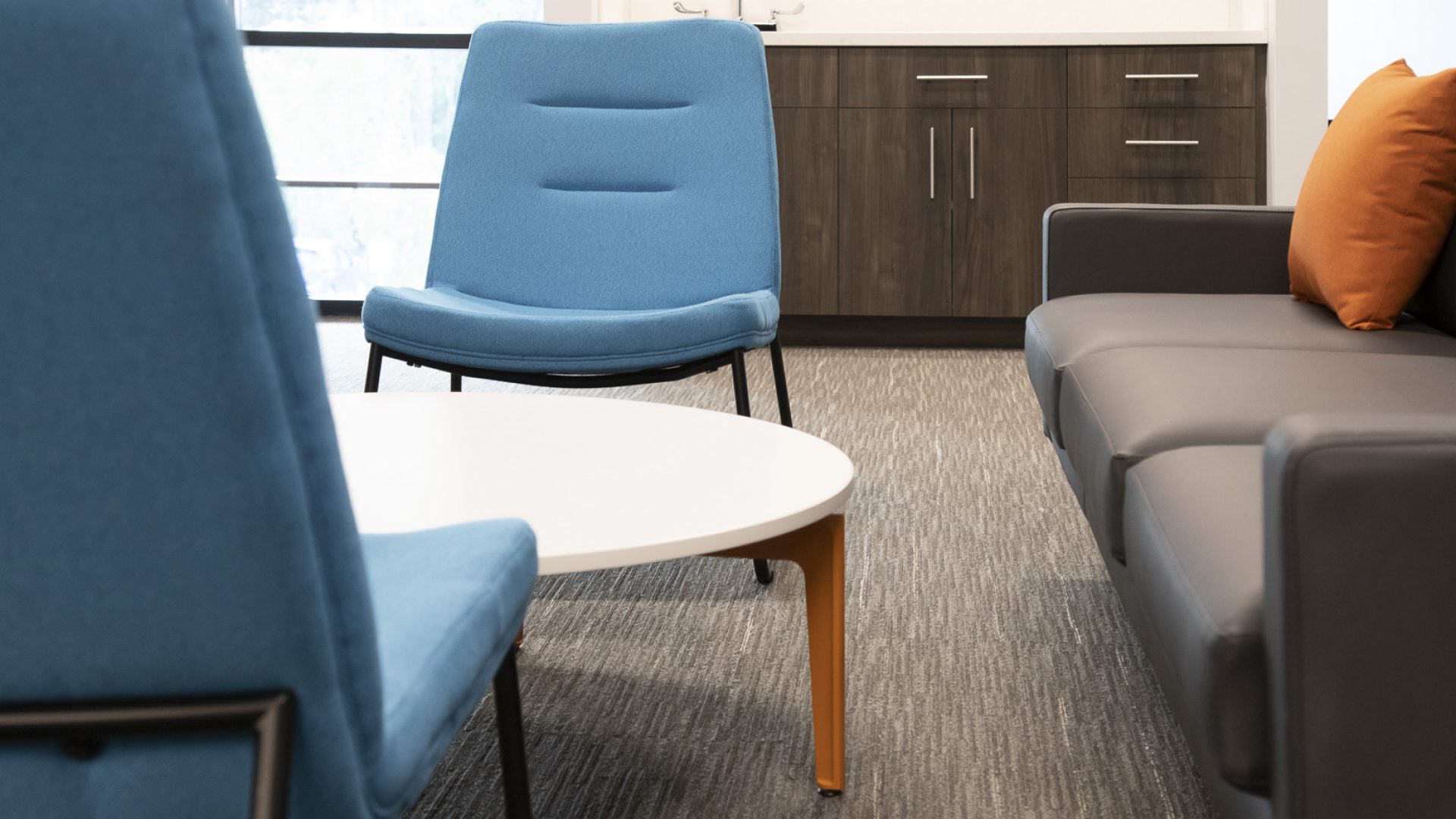
Kids Food Basket’s recent expansion includes combined interior space for its operations and administrative functions.
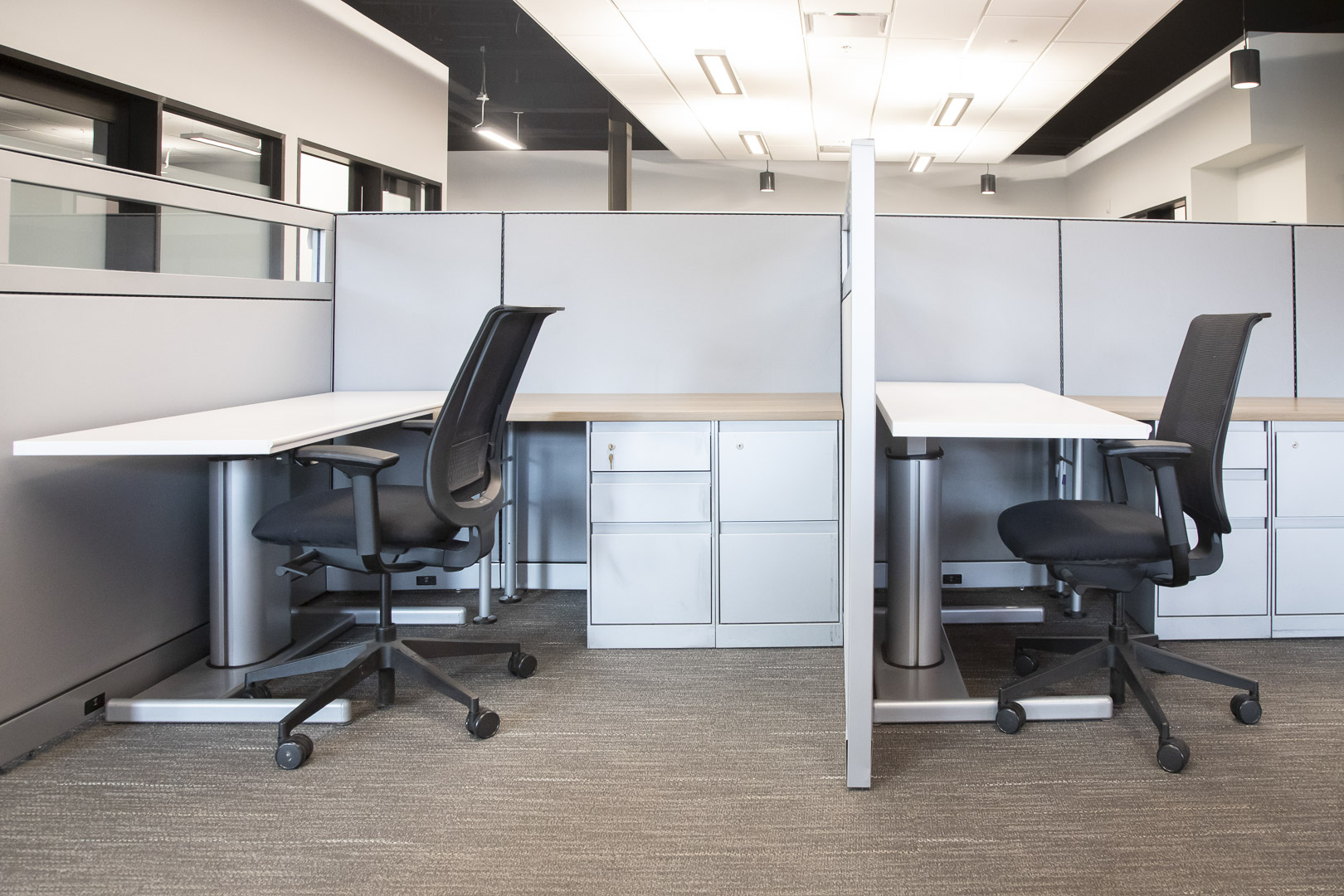
The new 30,000 sq ft facility is an upgrade for the local company that currently serves 8,800 children daily in the Grand Rapids region and surrounding counties. The new space will allow Kids Food Basket the capacity to provide up to 15,000 meals per day for West Michigan children.
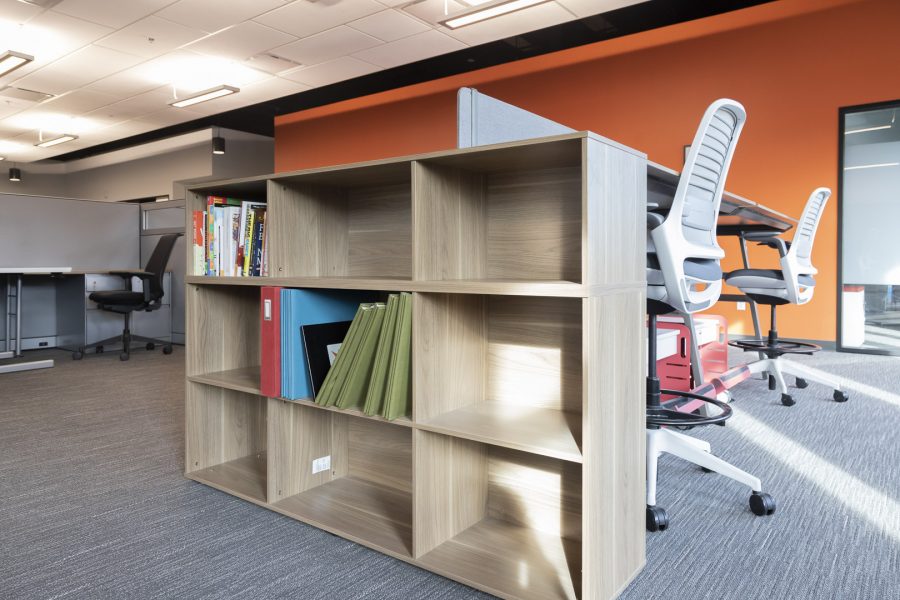
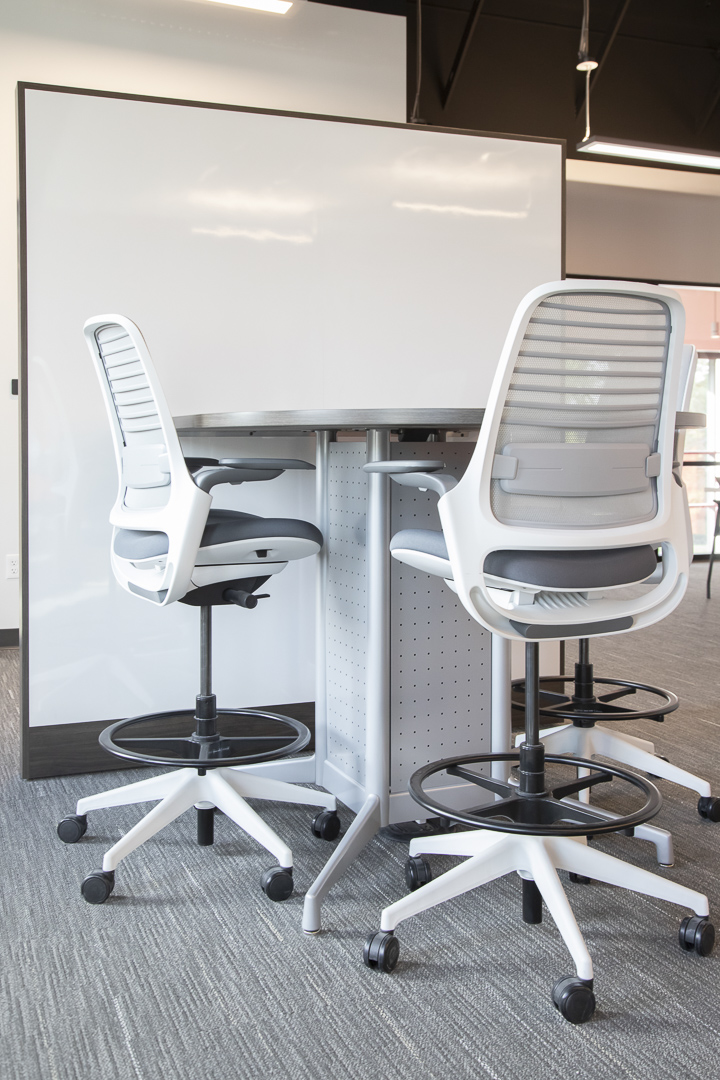
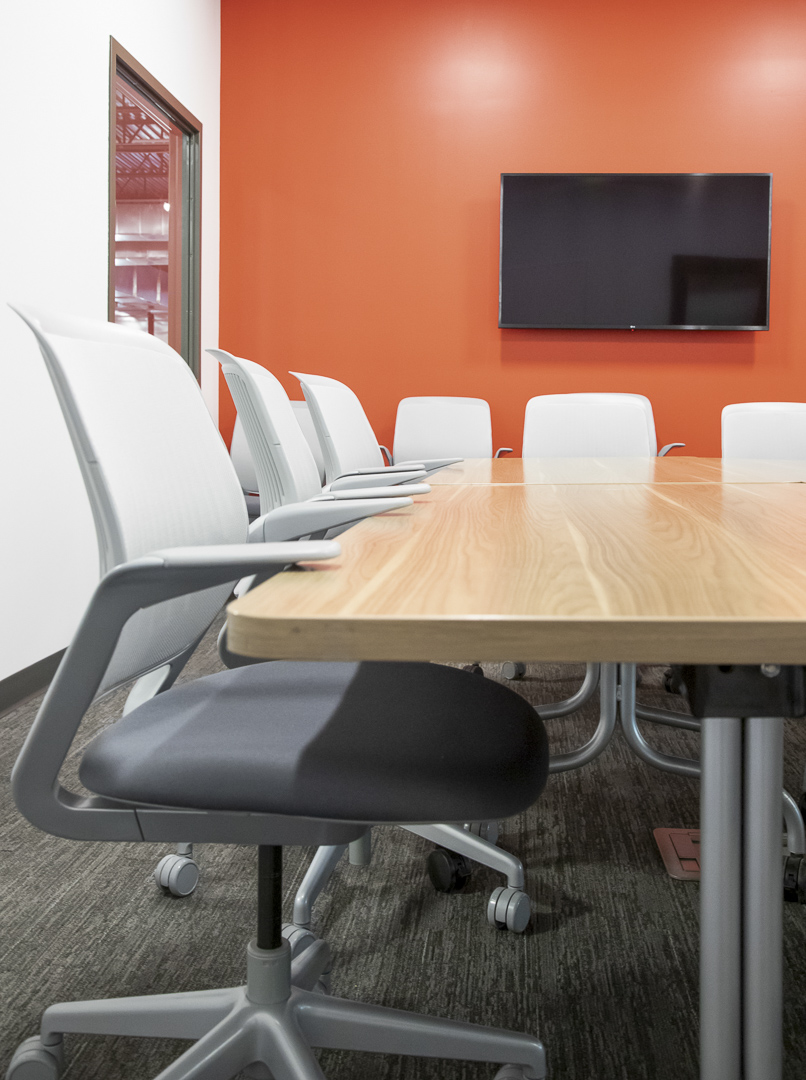
The new building sits on approximately ten acres of sustainable farmland, which allows for nutritional programming, farming and education.
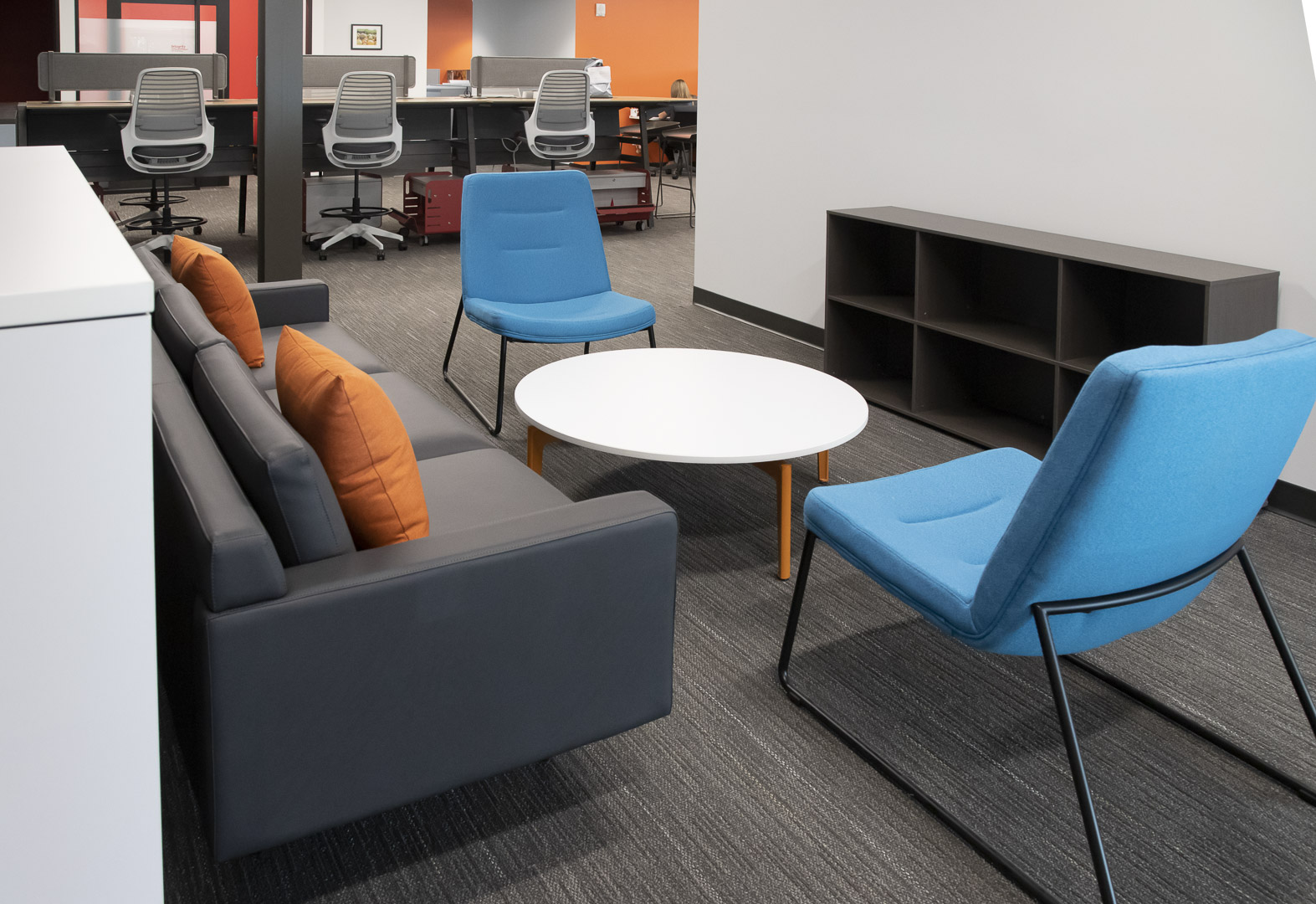
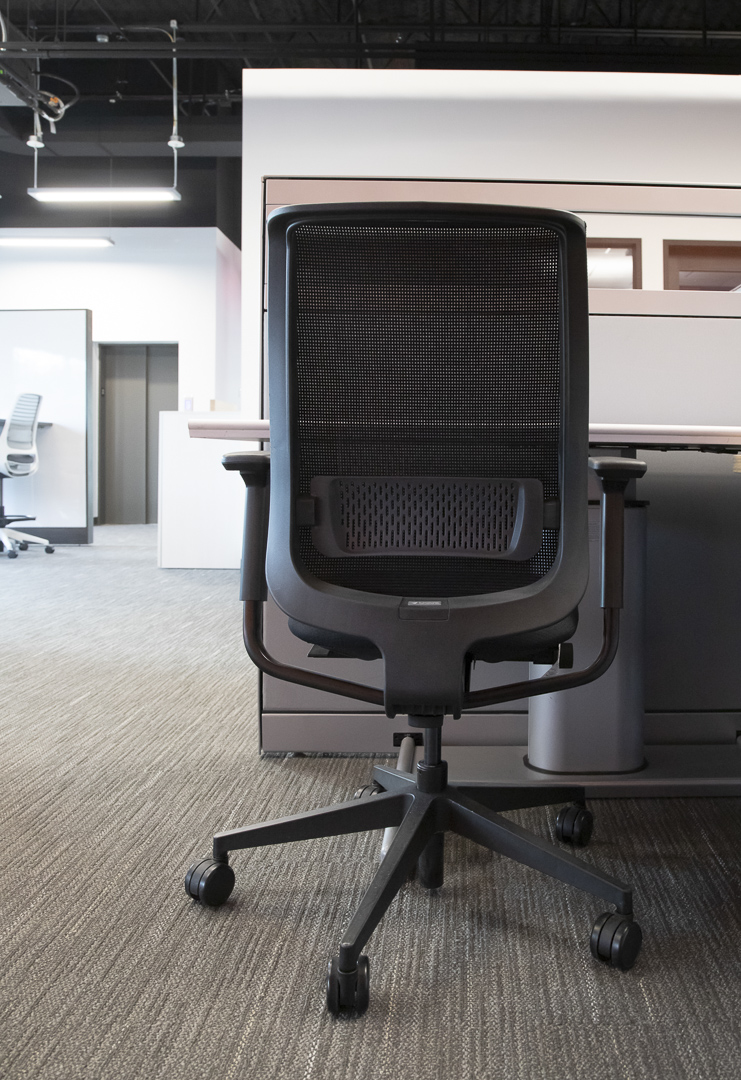
Custer partnered with Kids Food Basket to provide sound-masking solutions, various private offices and meeting rooms to meet different postures, and storage solutions. Renegade by Custer provided custom solutions for the new space, including custom meeting tables and a beautiful new café area for employees.
Century Flooring provided flooring throughout the space.
Supporting this team in the important work they do for the West Michigan region came to life through providing them with an efficient, comfortable new environment to work in.
