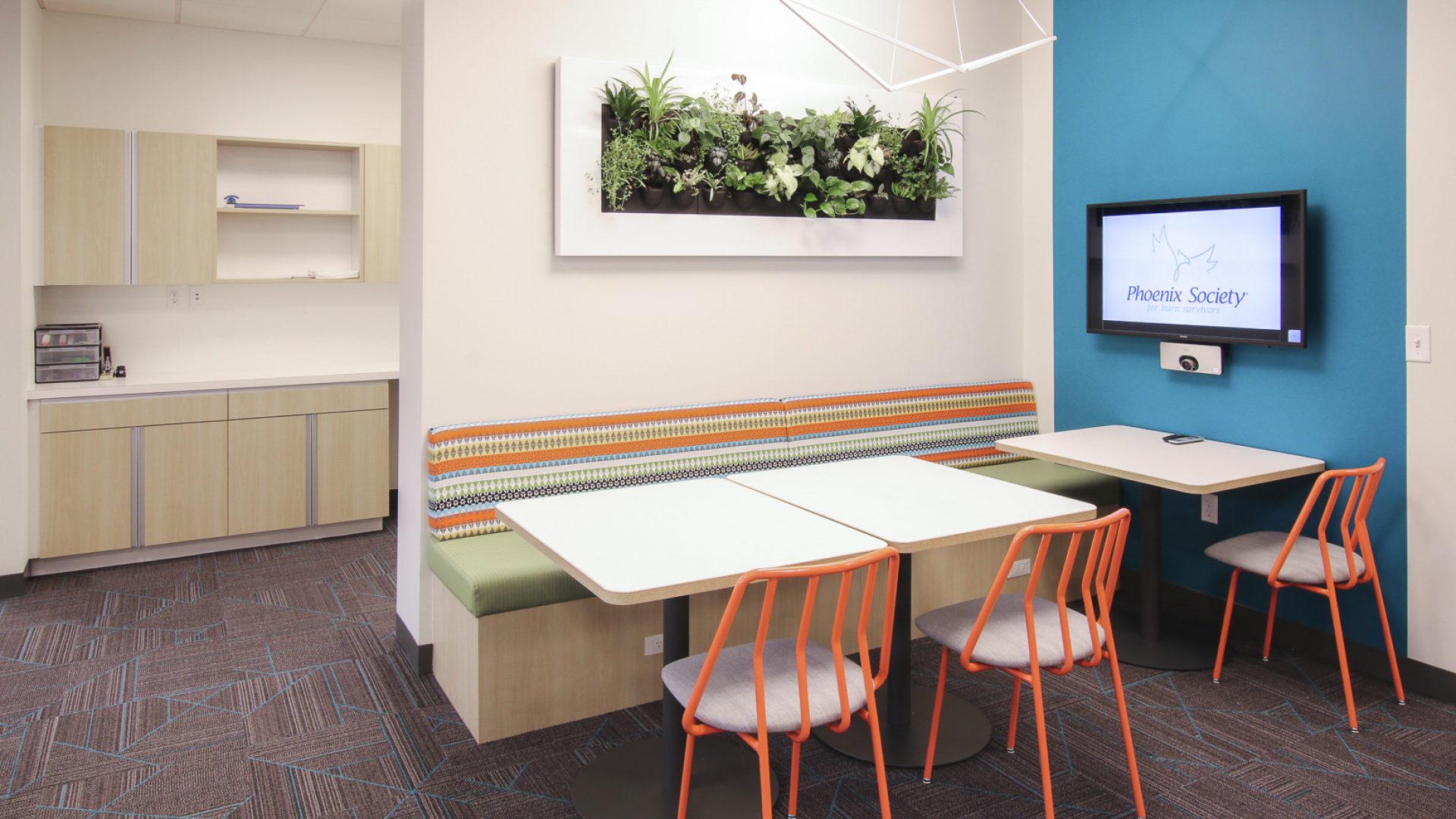- Projects
- Kentwood Public Schools Administrative Offices
Kentwood Public Schools Renovates Administrative Offices
Published On: Jan 30, 2019
Client nameKentwood Public Schools
LocationKentwood, Michigan
VerticalEducation
Project ContactEmily Heilig
ArchitectGMB Architecture + Engineering
ConstructionOwen-Ames-Kimball Co.
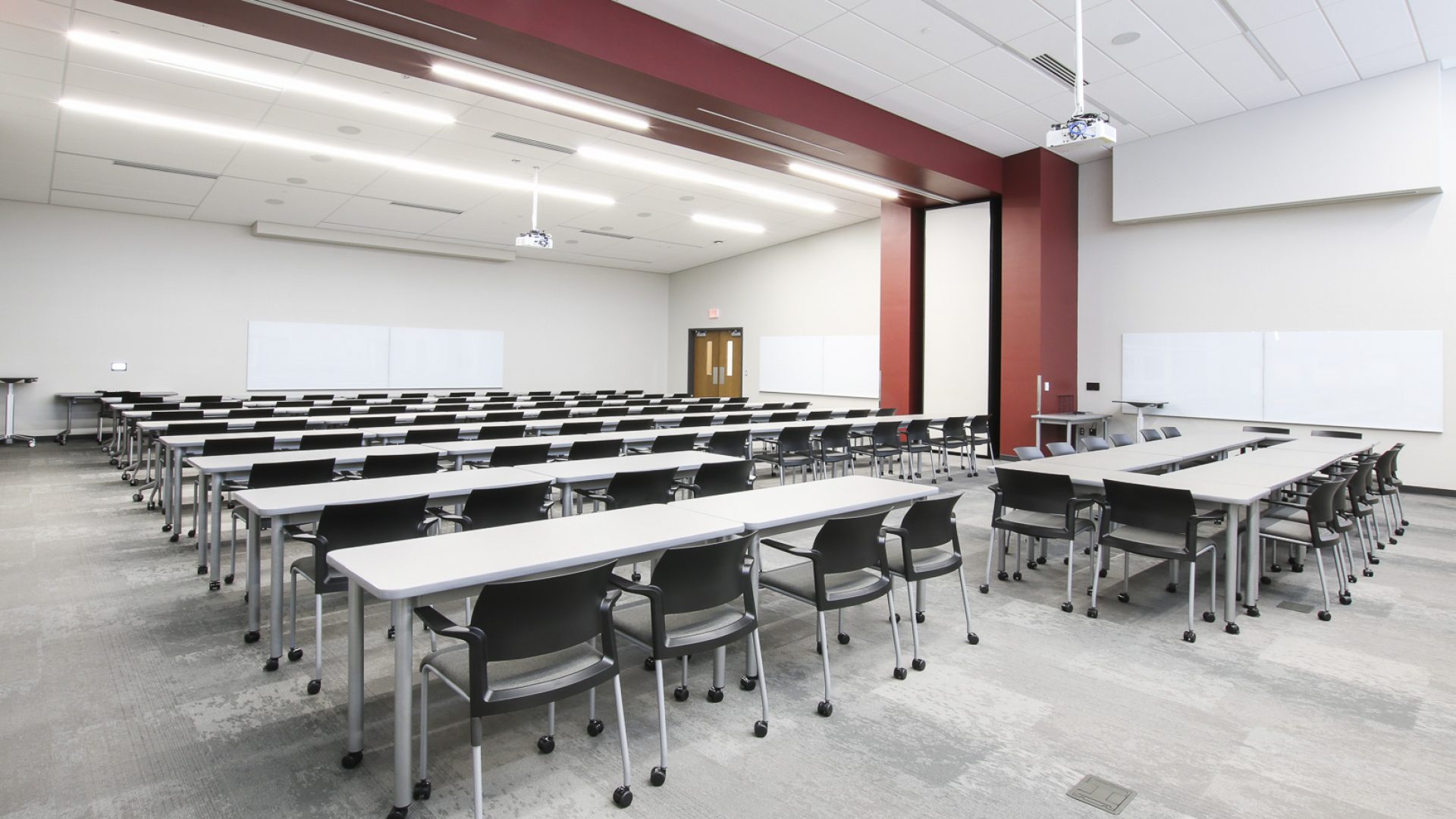
Kentwood Public Schools renovated their administration offices, including a large addition to their existing building.
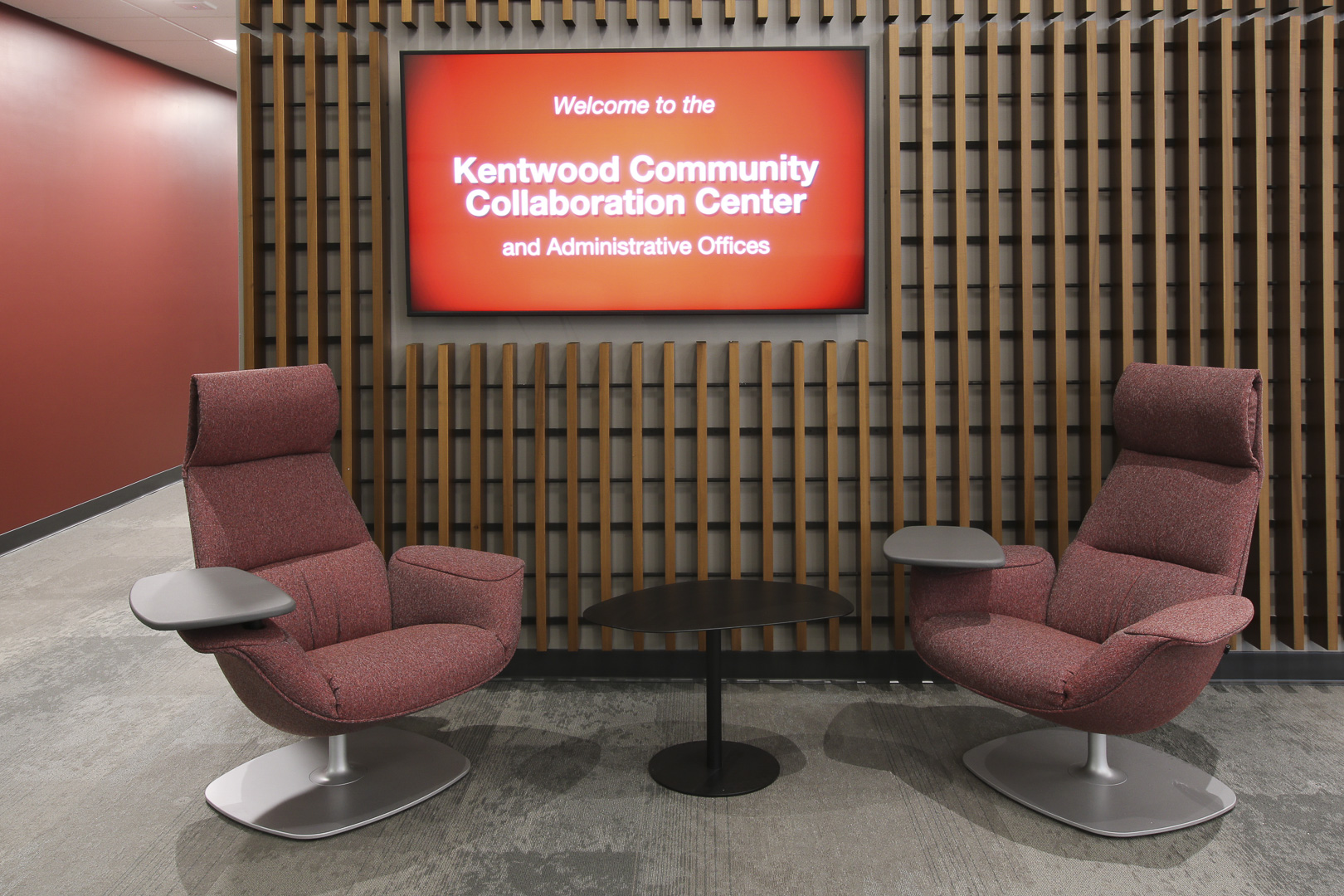
Steelcase product was chosen throughout.
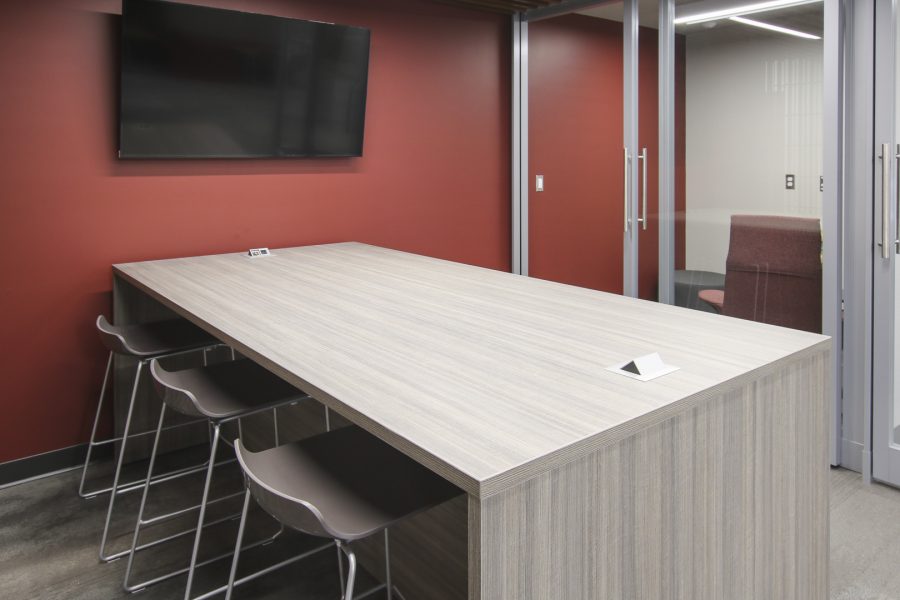
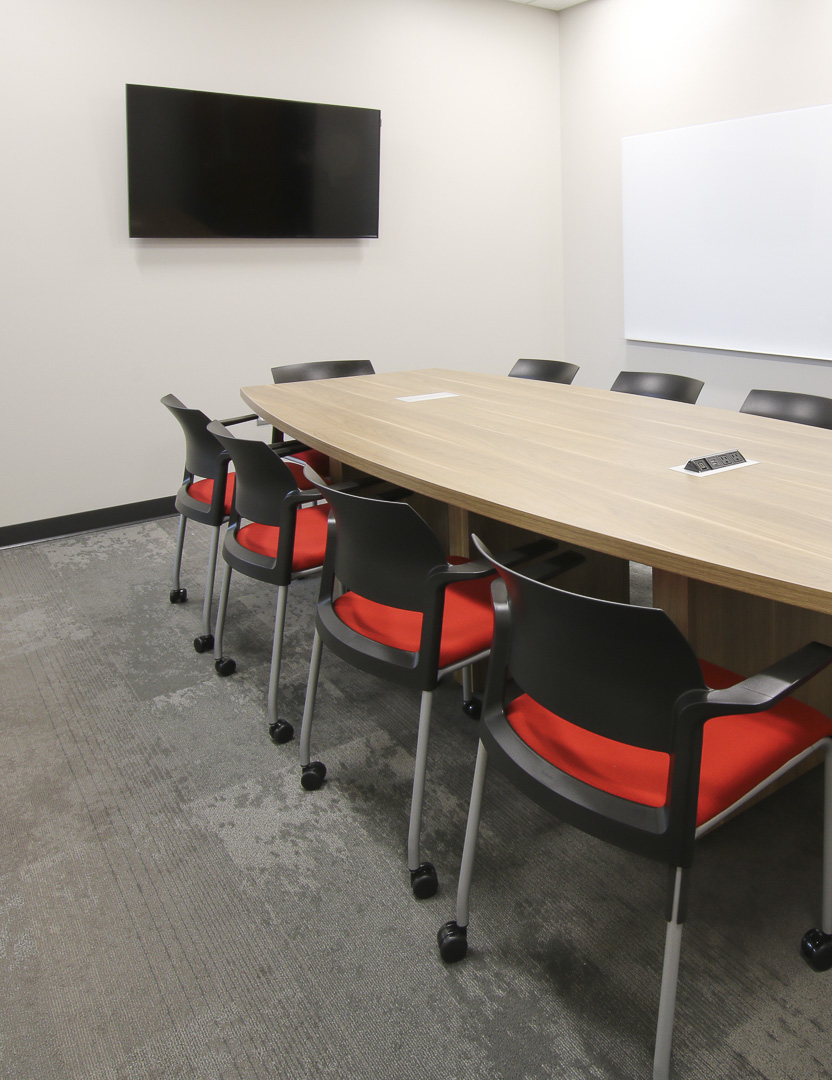
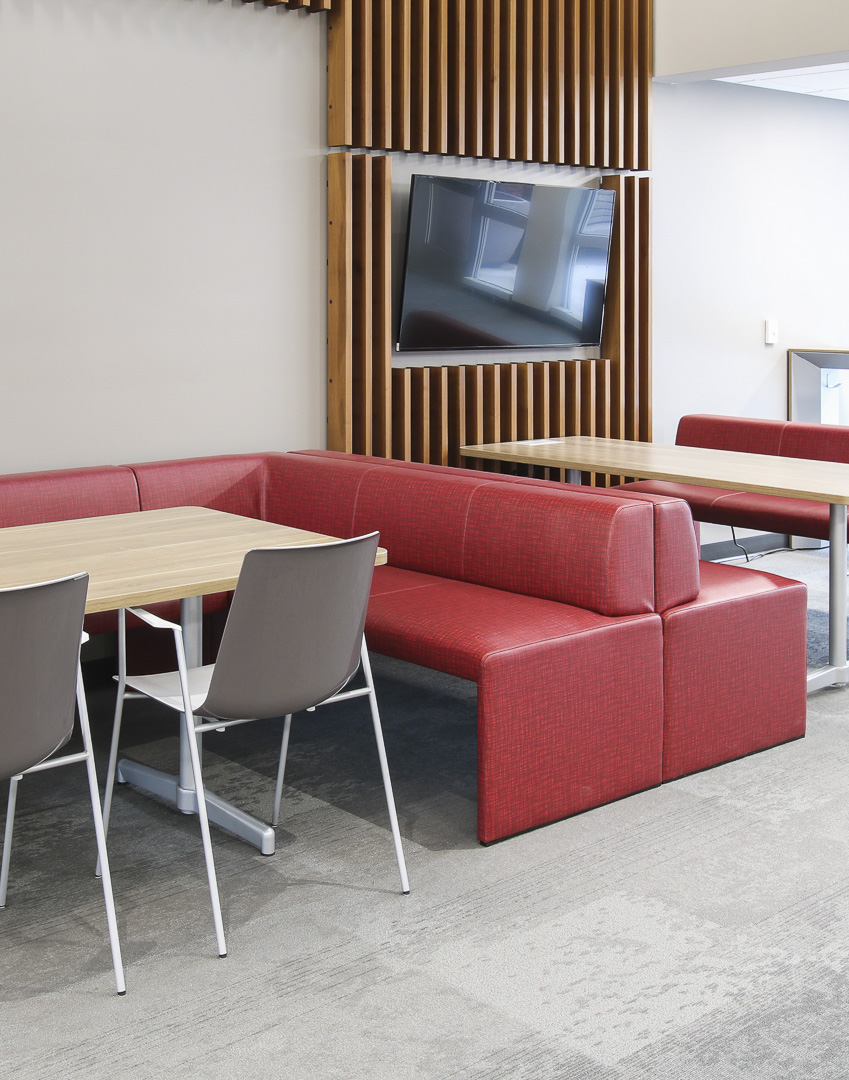
The renovated space includes a generous lobby with privacy wall enclaves, multiple collaboration spaces, break out rooms, a large training facility, and private offices.
