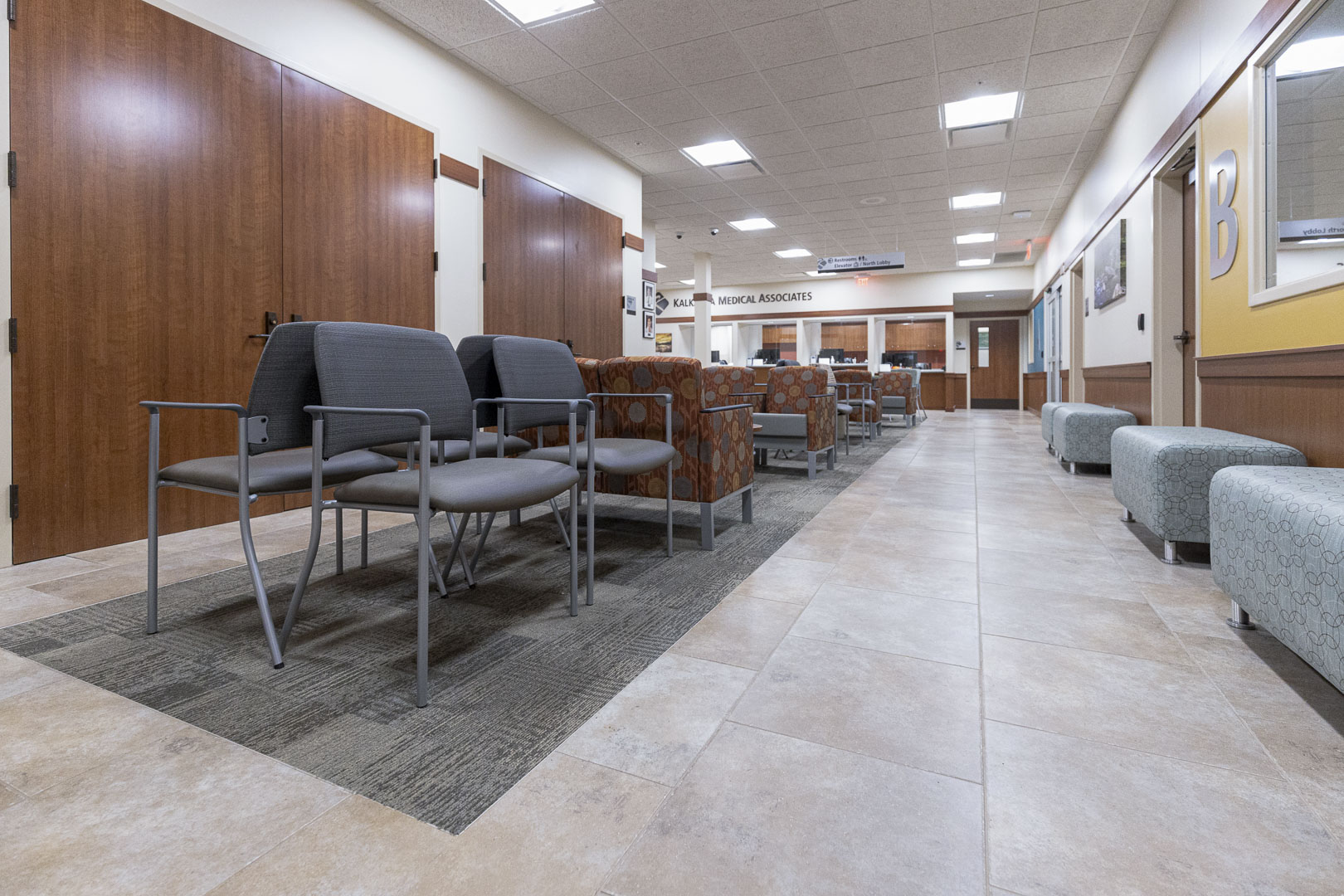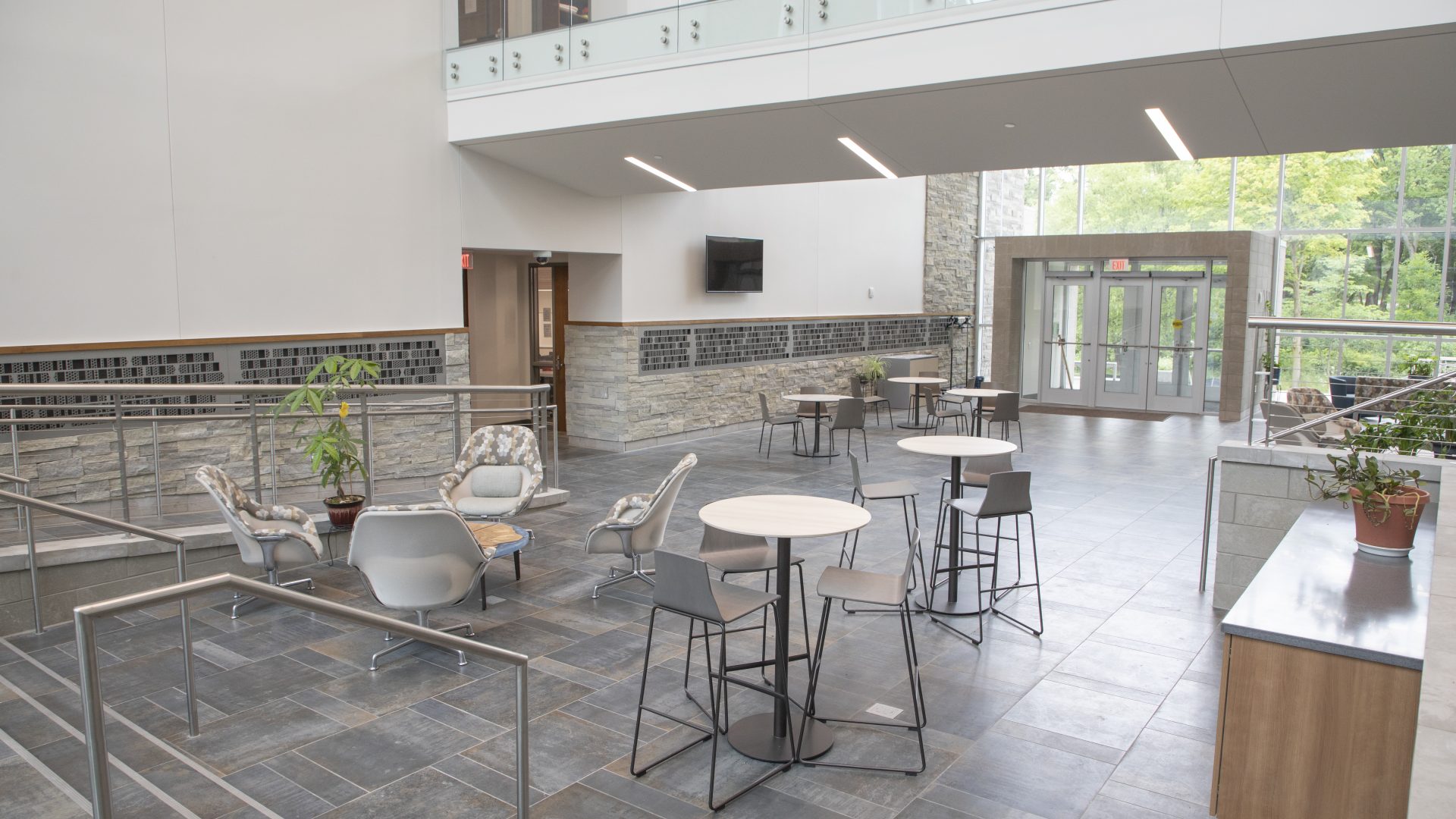- Projects
- Kalkaska Memorial Medical Center
Beautiful New Furnishings for Patient Treatment Facility in Northern Michigan
Published On: Nov 01, 2019
Project Manager:
Beth Swanson
Designer:
Beth Swanson
Client nameKalkaska Memorial Medical Center
LocationKalkaska, Michigan
VerticalHealthcare
Project ContactColleen Smith
ArchitectArchitecture Technology
ConstructionSpence Brothers
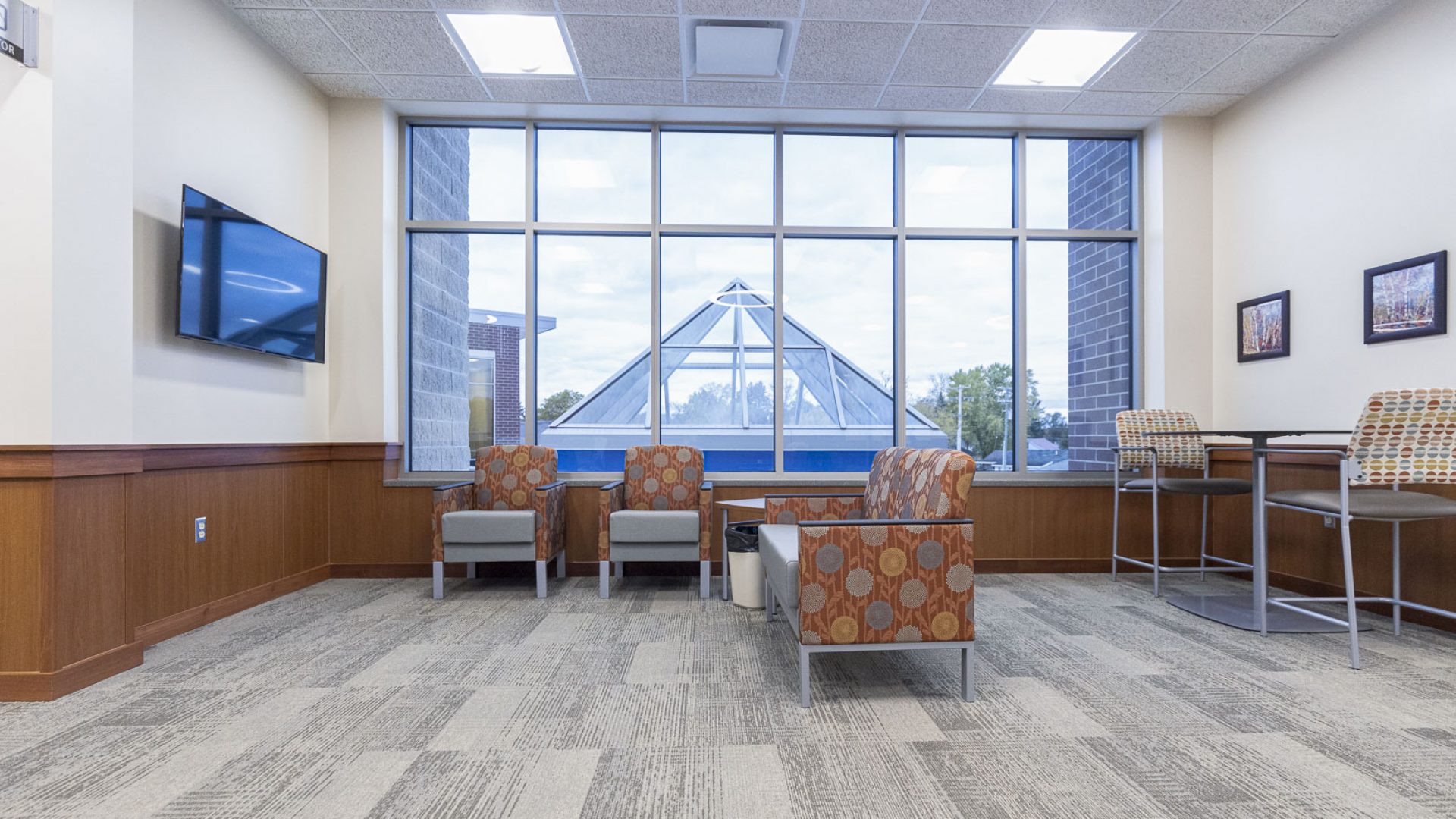
Kalkaska Memorial Healthcare was growing out of its existing space and needed more room to serve the public’s healthcare needs.
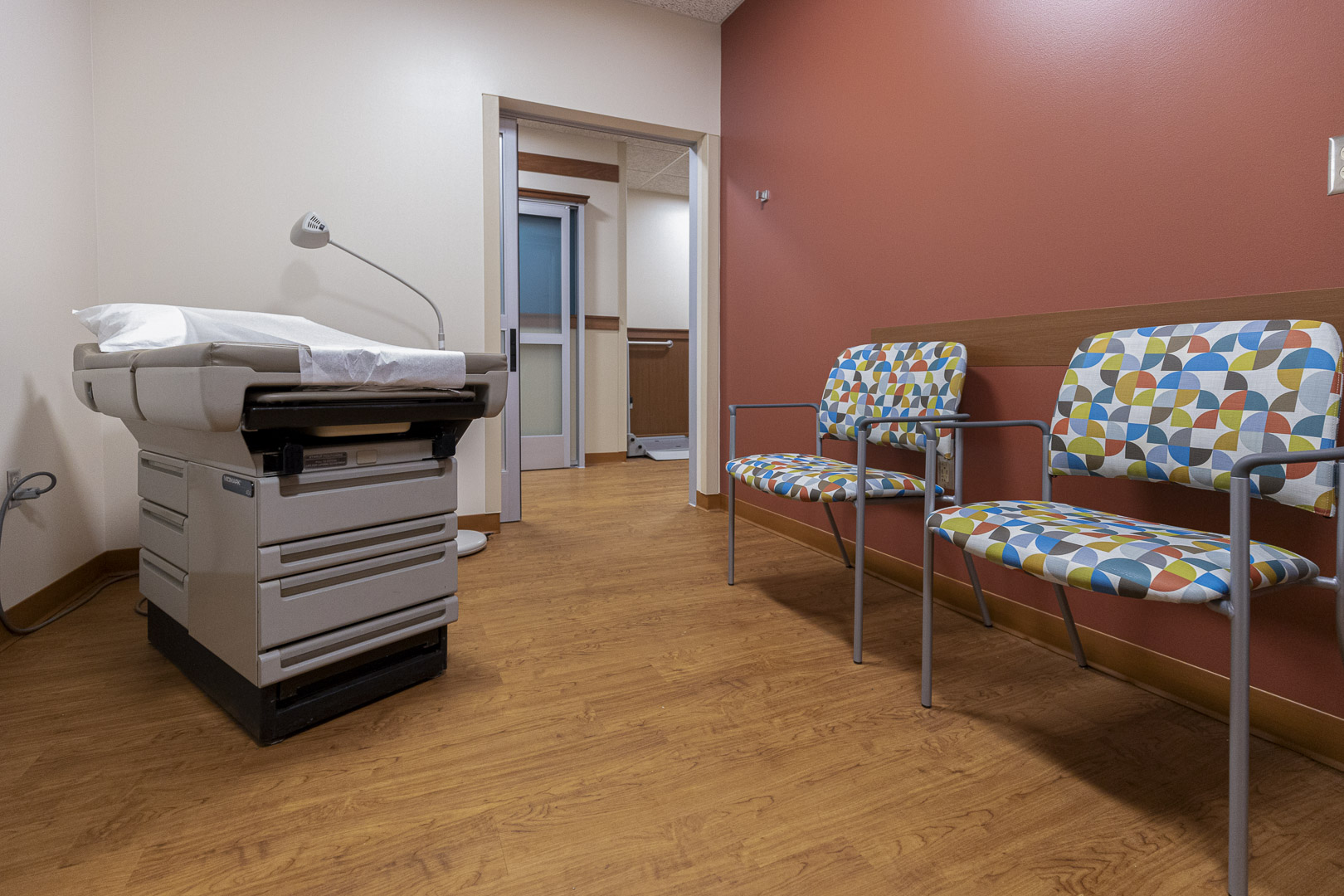
The patient care facility partnered with Custer for all-inclusive design, and furniture throughout the space.
A two-story addition was built and included new patient exam rooms, a new pharmacy, infusion clinic, waiting areas, as well as new offices for staff and doctors.
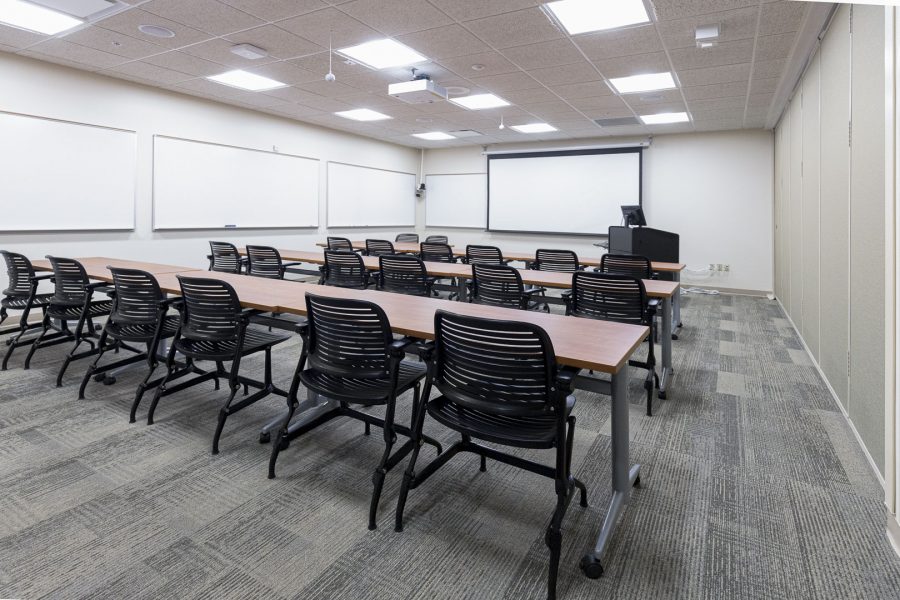
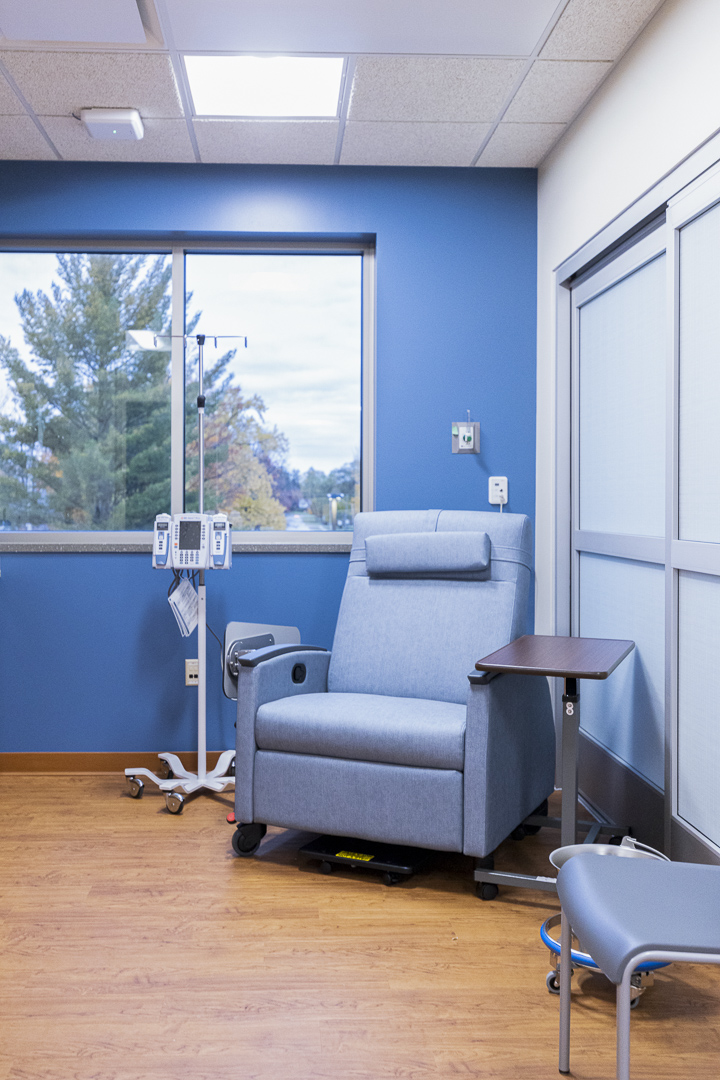
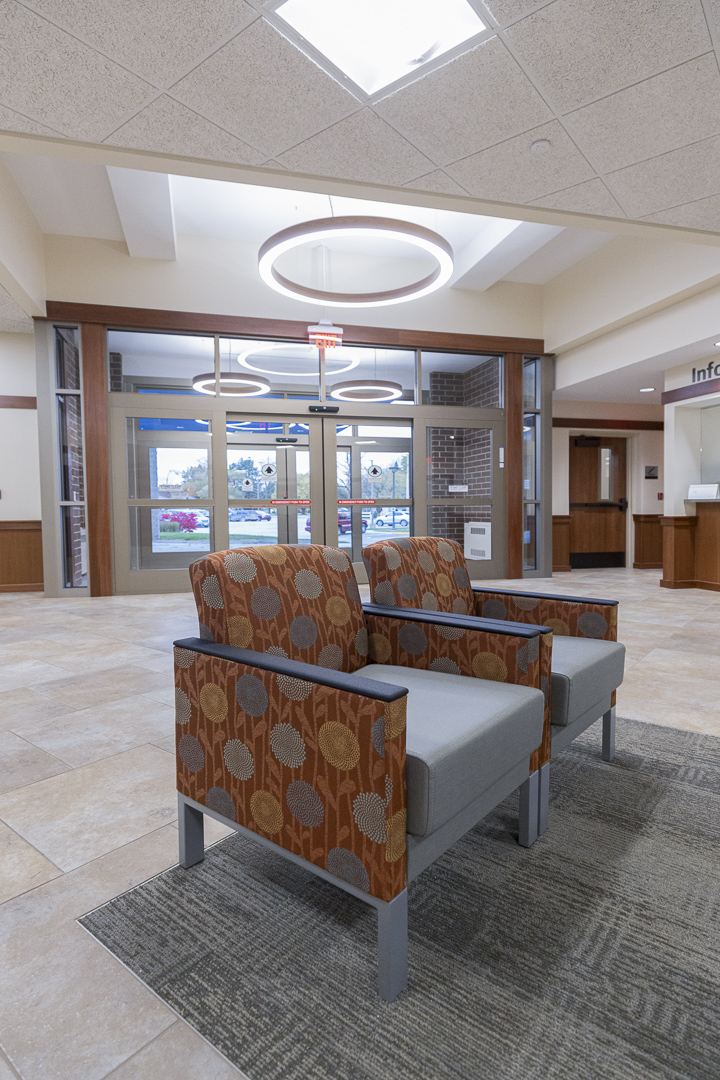
Natural lighting, window treatments, and new work stations for staff and doctors are a few of the design solutions included in this project.
