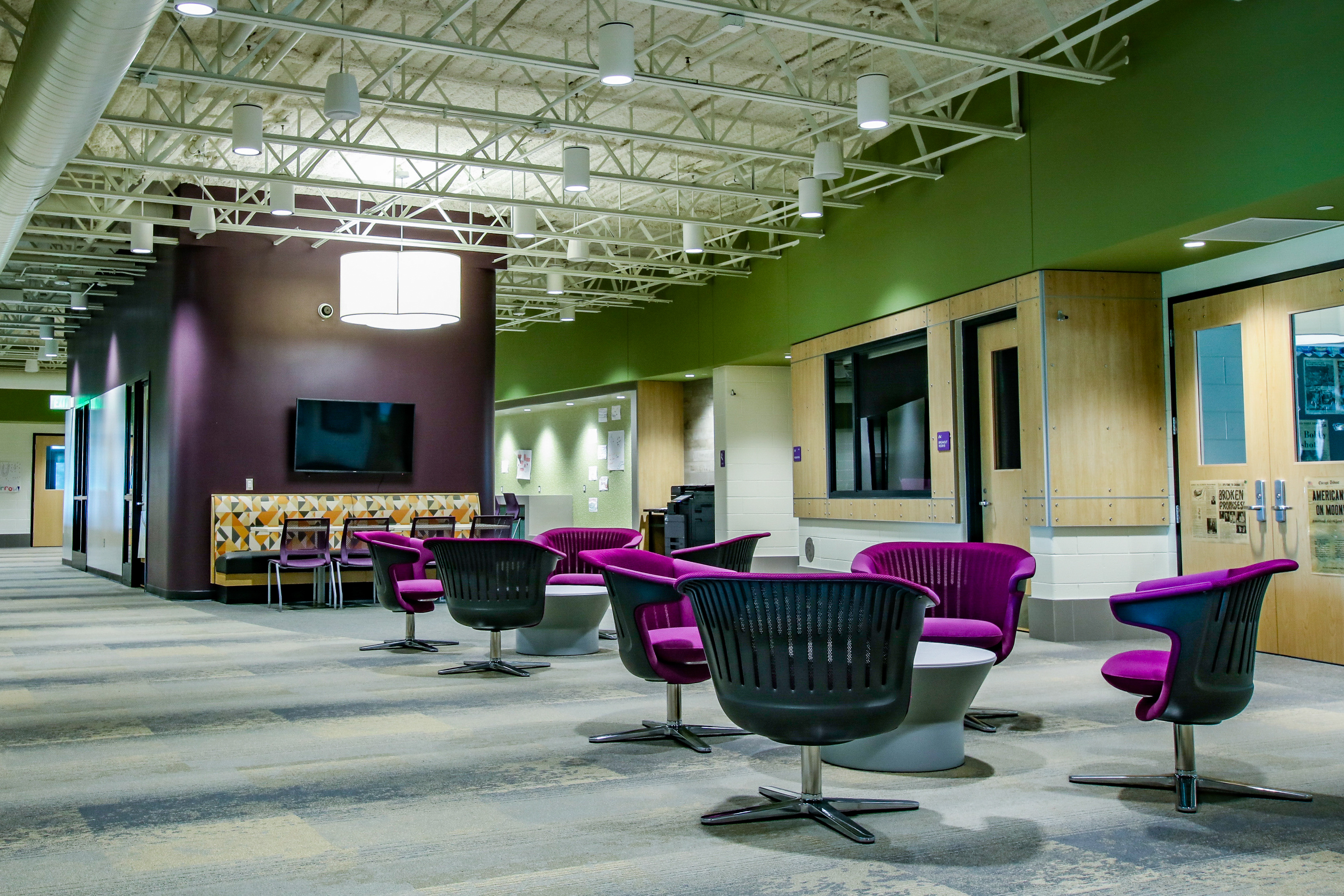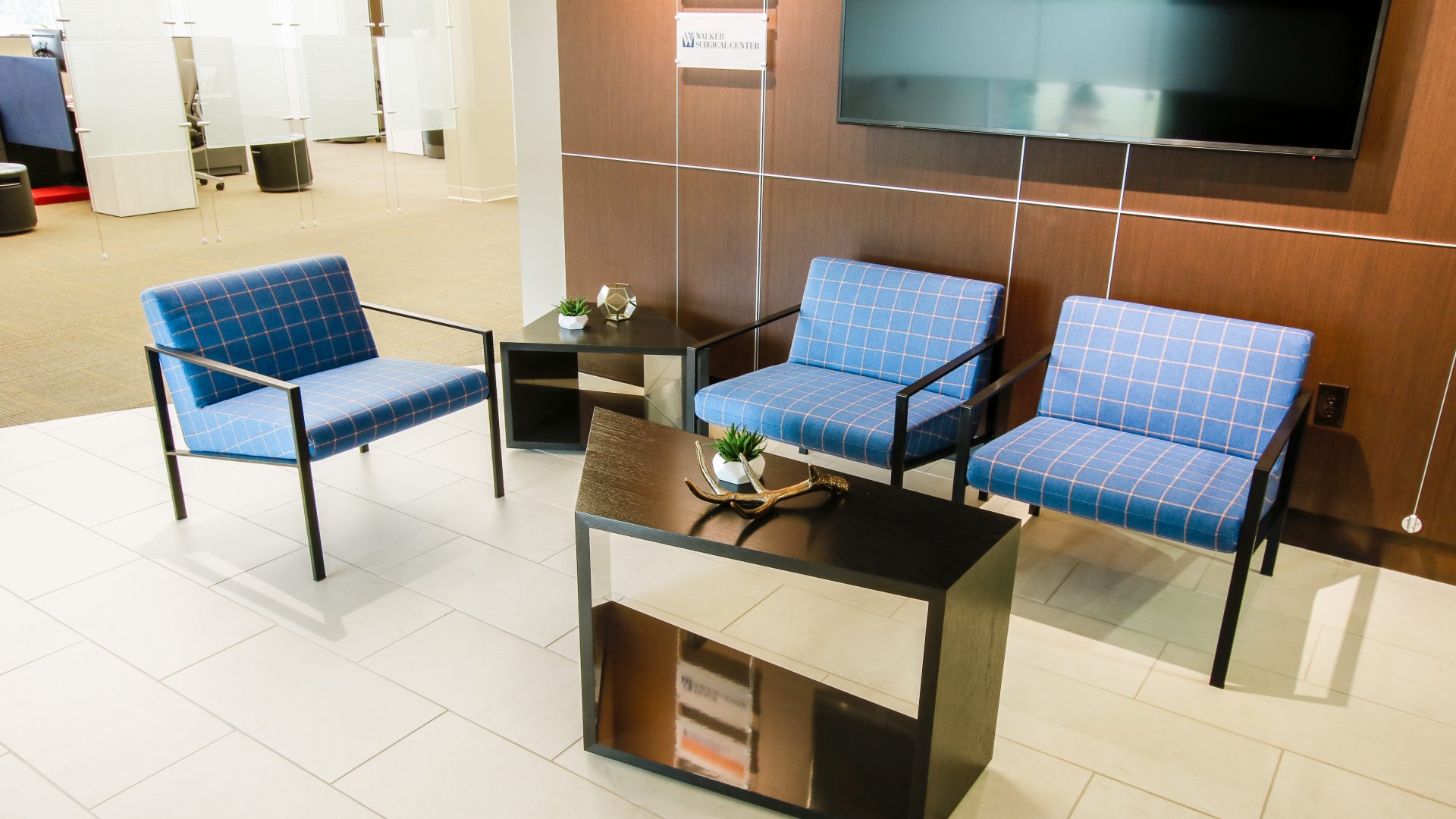- Projects
- Caledonia High School South Campus
Caledonia High School’s New South Campus Cultivates Collaboration and Innovation
Published On: Aug 28, 2018
Project Manager: Emily Heilig
Client nameCaledonia High School
LocationCaledonia, Michigan
VerticalEducation
Project ContactEmily Heilig
Interior DesignGMB Architecture + Engineering
ArchitectGMB Architecture + Engineering
ConstructionLakewood Construction
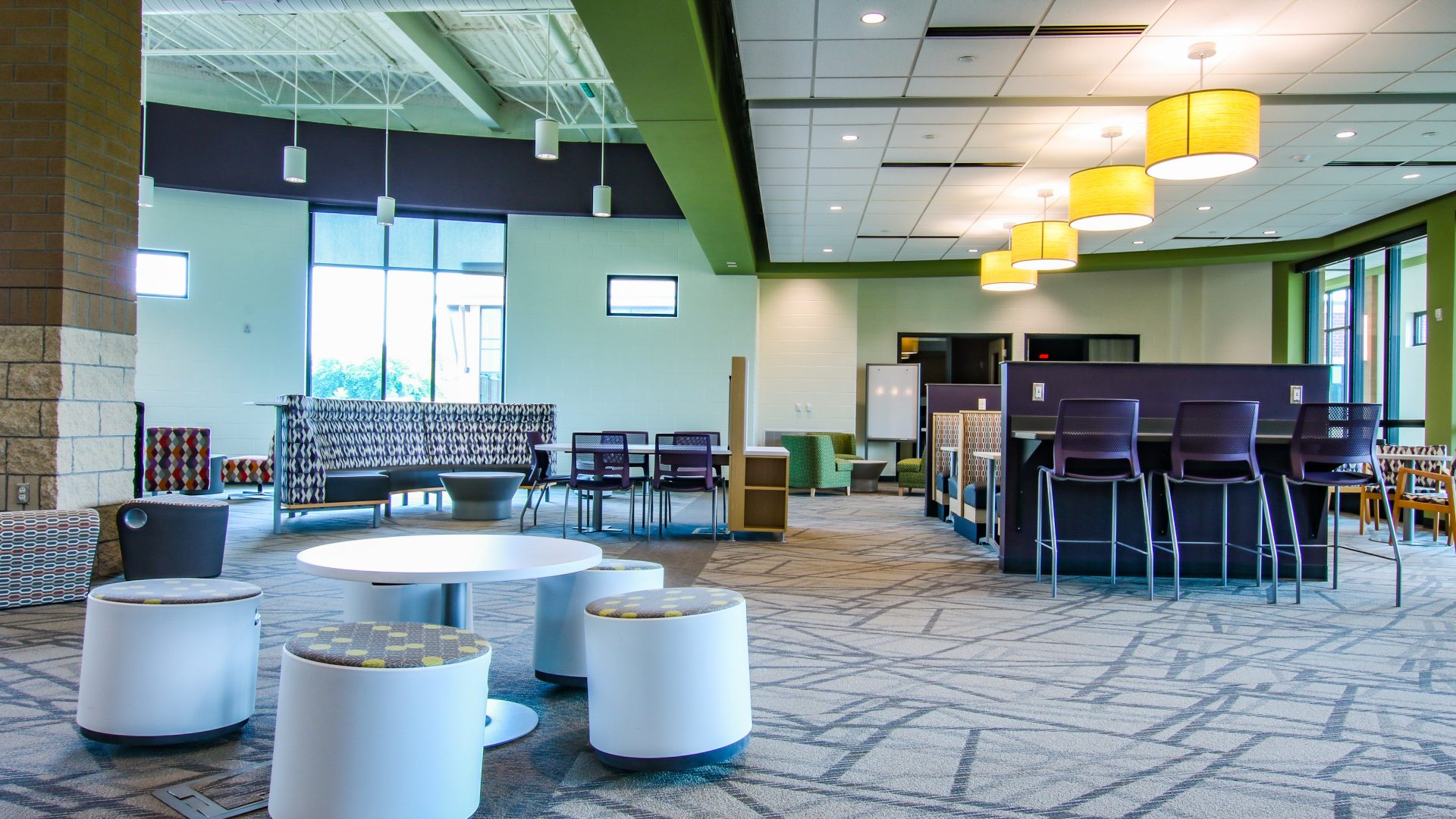
Caledonia Community Schools added finishing touches to its new Caledonia High School South Campus Facility that fosters student collaboration, creativity and innovation.
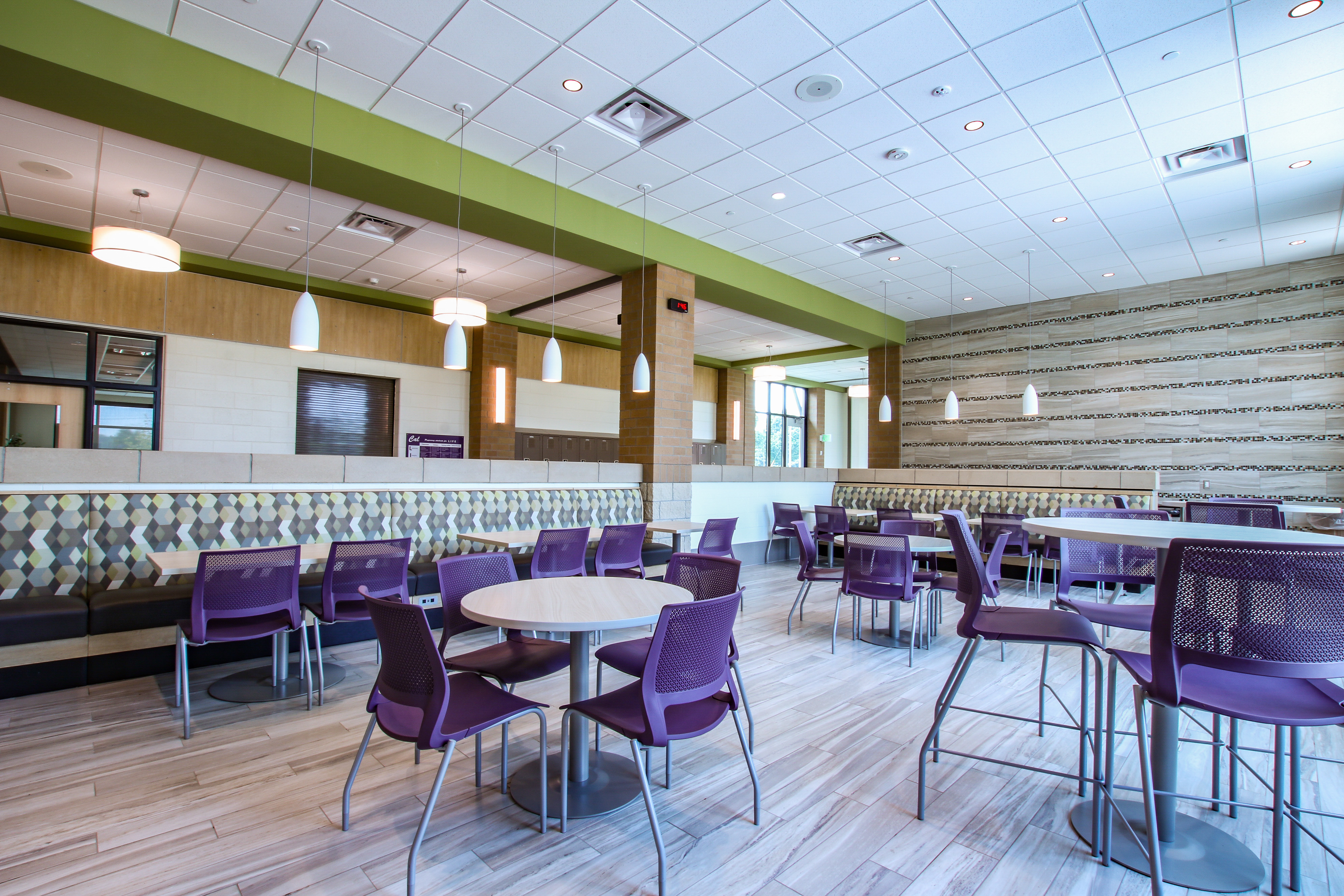
The south campus building was constructed in 2017 and includes arts and science classrooms, a media center and cafeteria, and plenty of break-out collaboration spaces to support the district’s Project Based Learning (PBL) model.
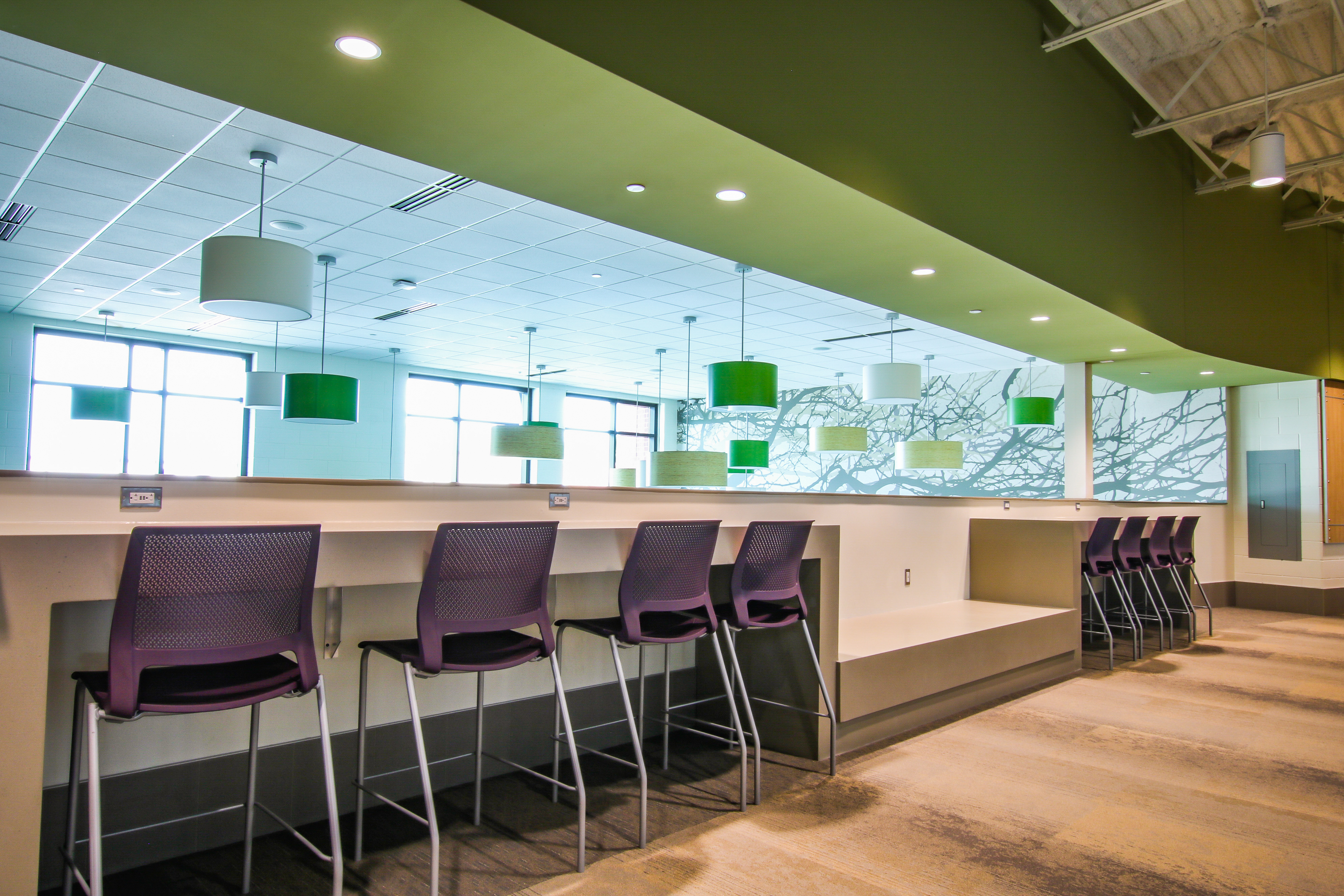
Custer brought in a variety of flexible and mobile furniture including chairs, lounge seating, Steelcase Buoys, National Office Strassa tables and Berco booths and banquettes to create a collaborative learning environment for students and support new PBL instruction strategies for teachers and school staff. Custer also equipped classrooms with Steelcase Node chairs and Fleetwood Inspire tables.
