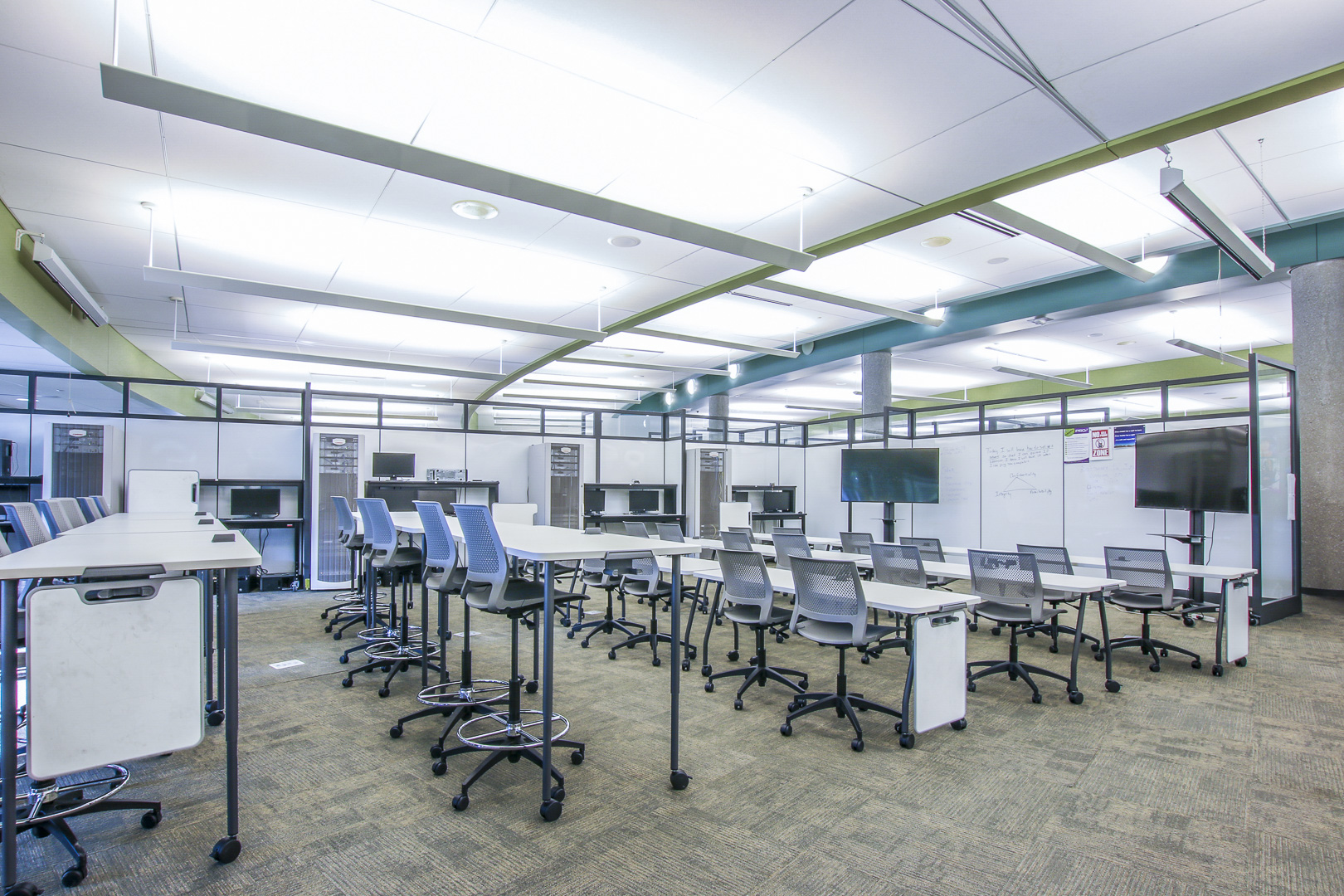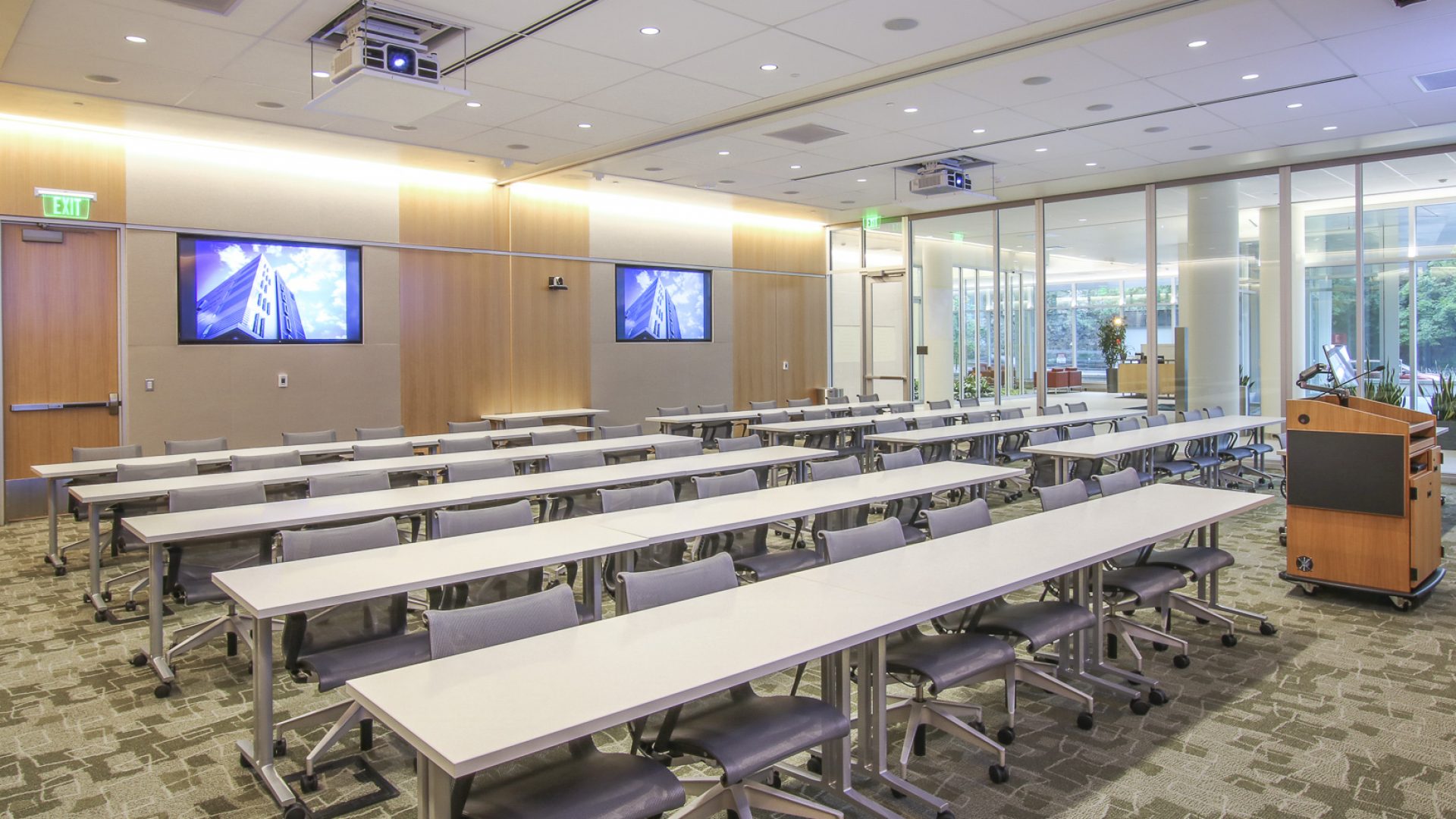- Projects
- Kent Intermediate School District Tech Space
See Kent Intermediate School District’s Fresh, Flexible Tech Space
Published On: Sep 27, 2018
Client nameKent Intermediate School District
LocationGrand Rapids, Michigan
VerticalEducation
Project ContactEmily Heilig
ArchitectGMB Architecture + Engineering
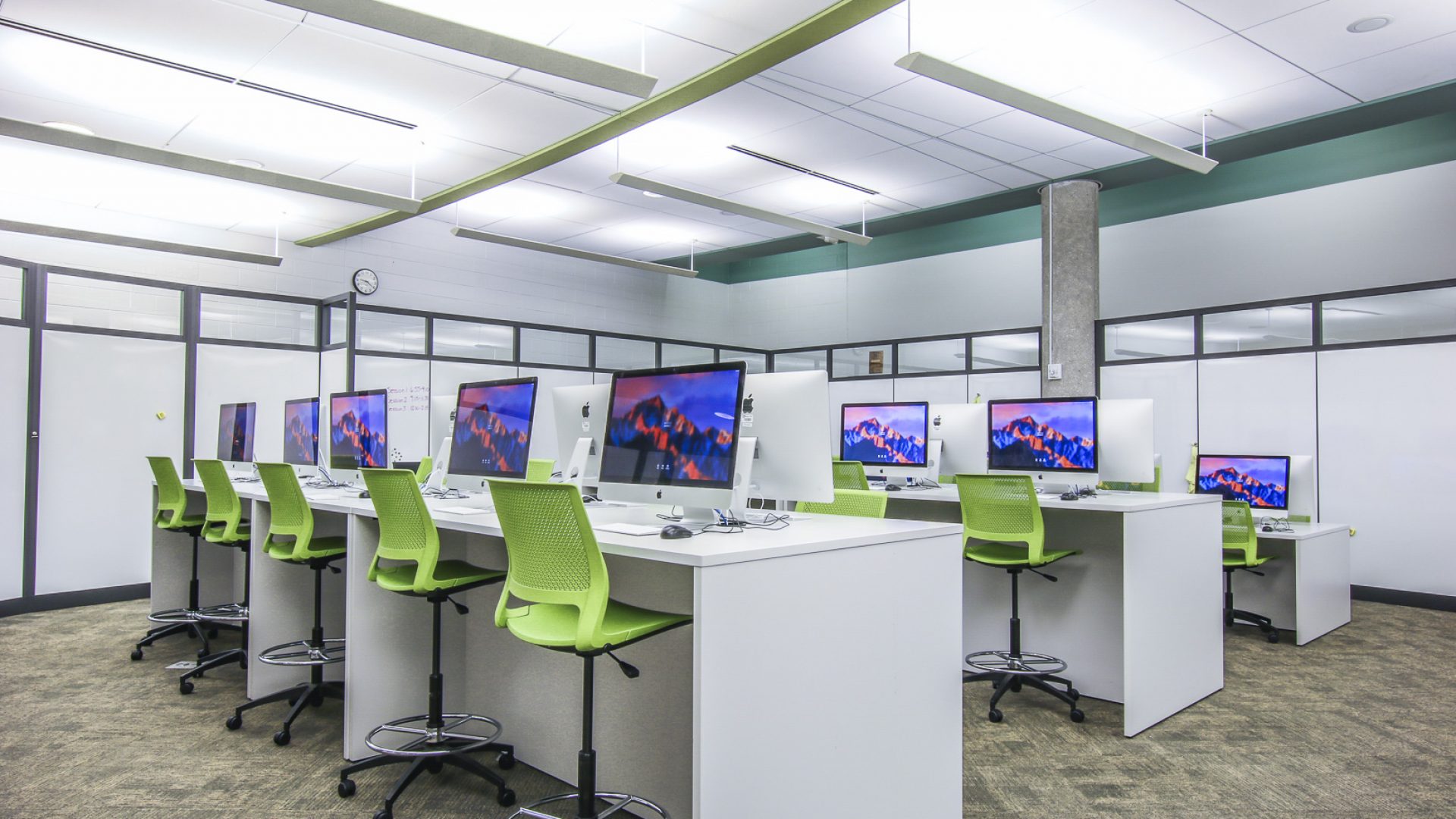
Kent Intermediate School District updated their existing career technology area, which involves a large open space with multiple classrooms that support various disciplines.
KISD worked with Custer and GMB Architects to create a space that addressed the needs of a range of curricula. GMB created the overall schematics and partnered with Custer for detailed design plans and product specifications.
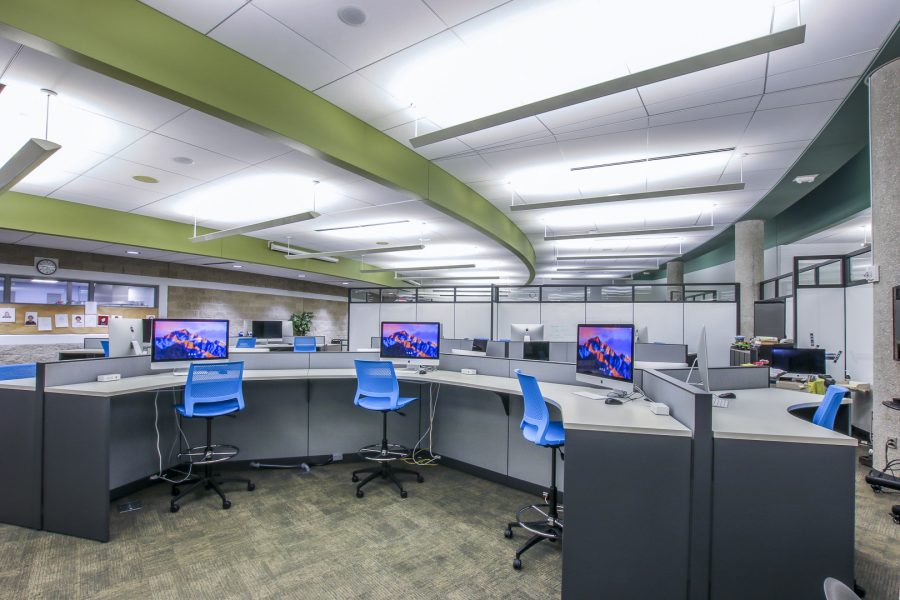
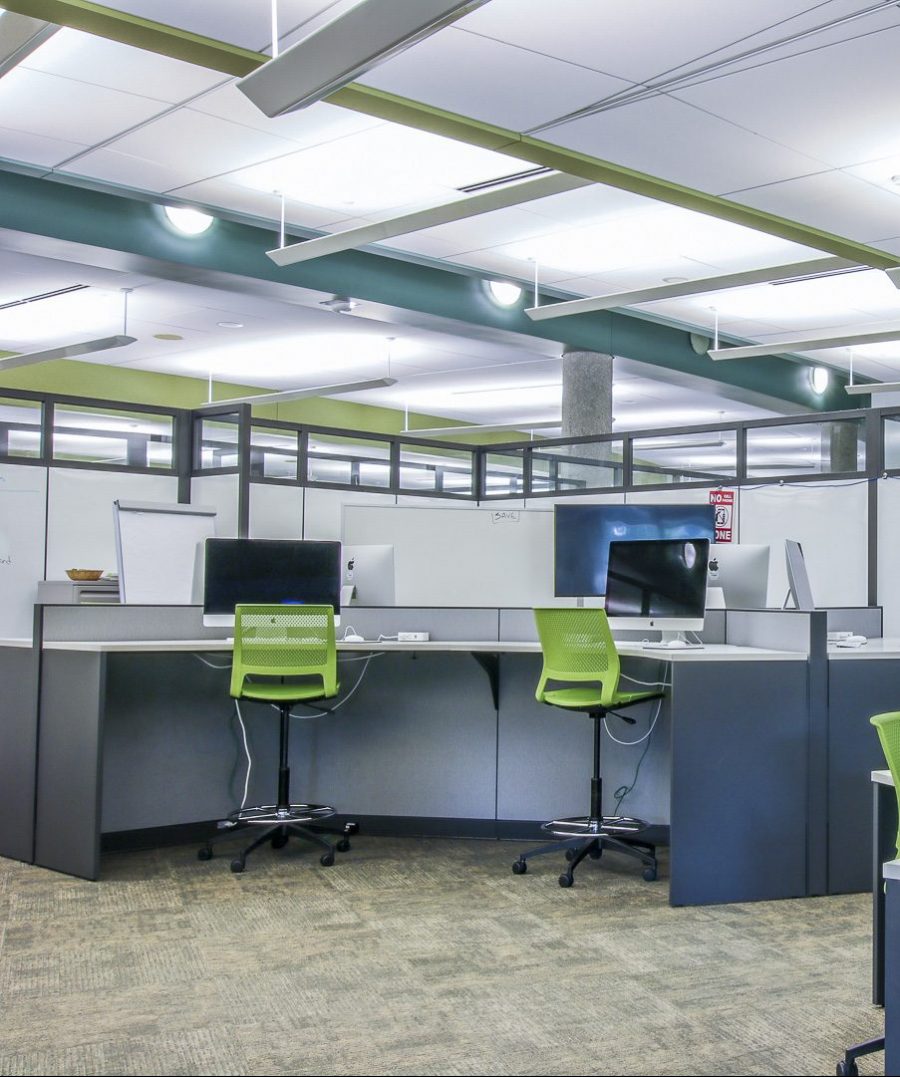
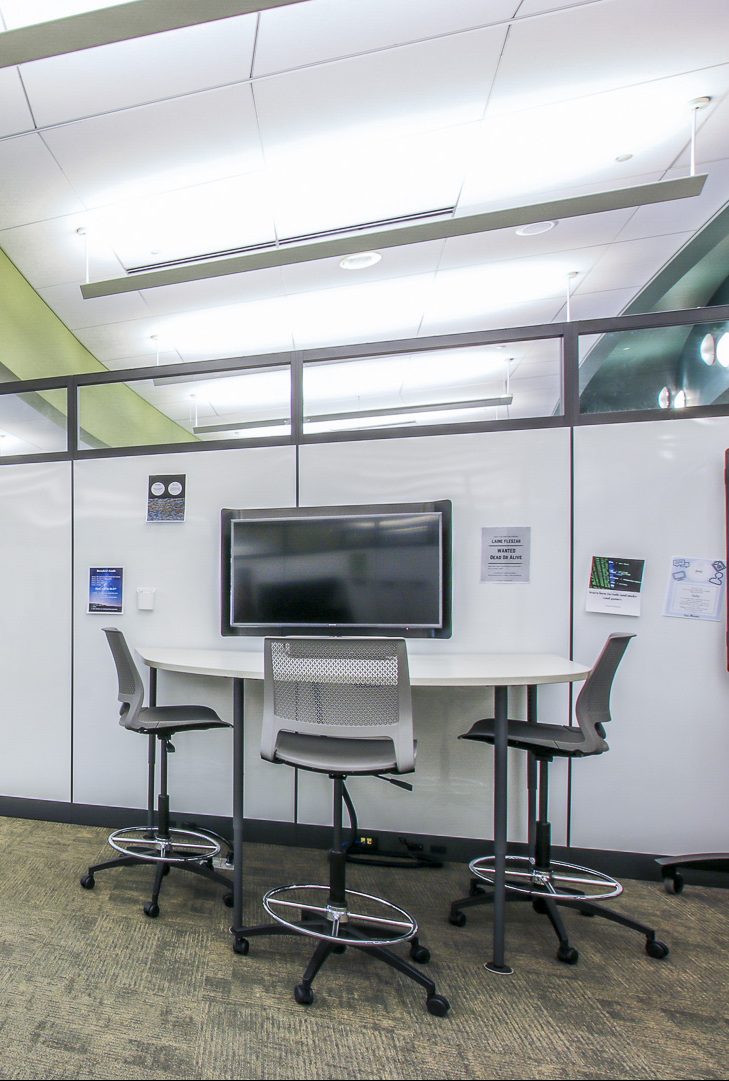
The result is a fresh, flexible space to serve a variety of classroom needs.
