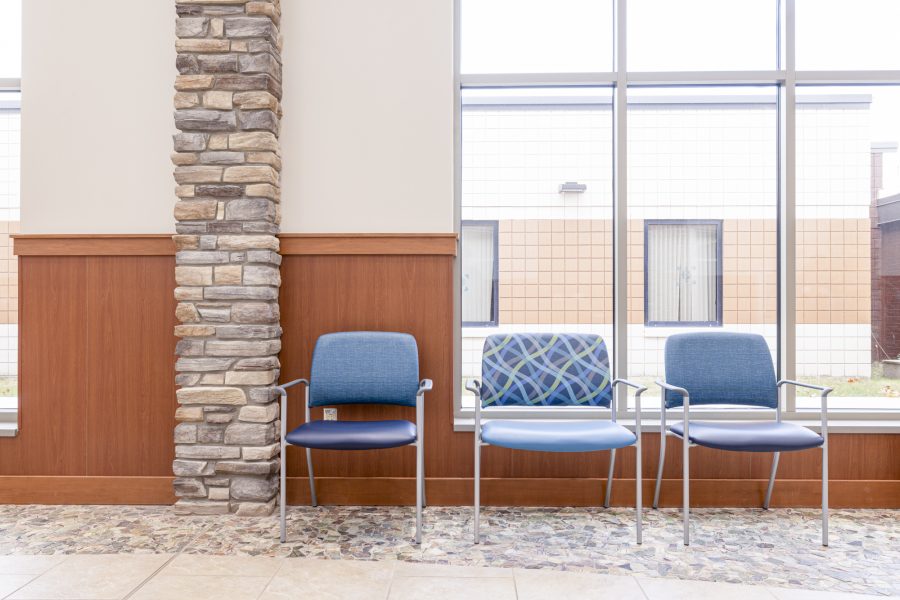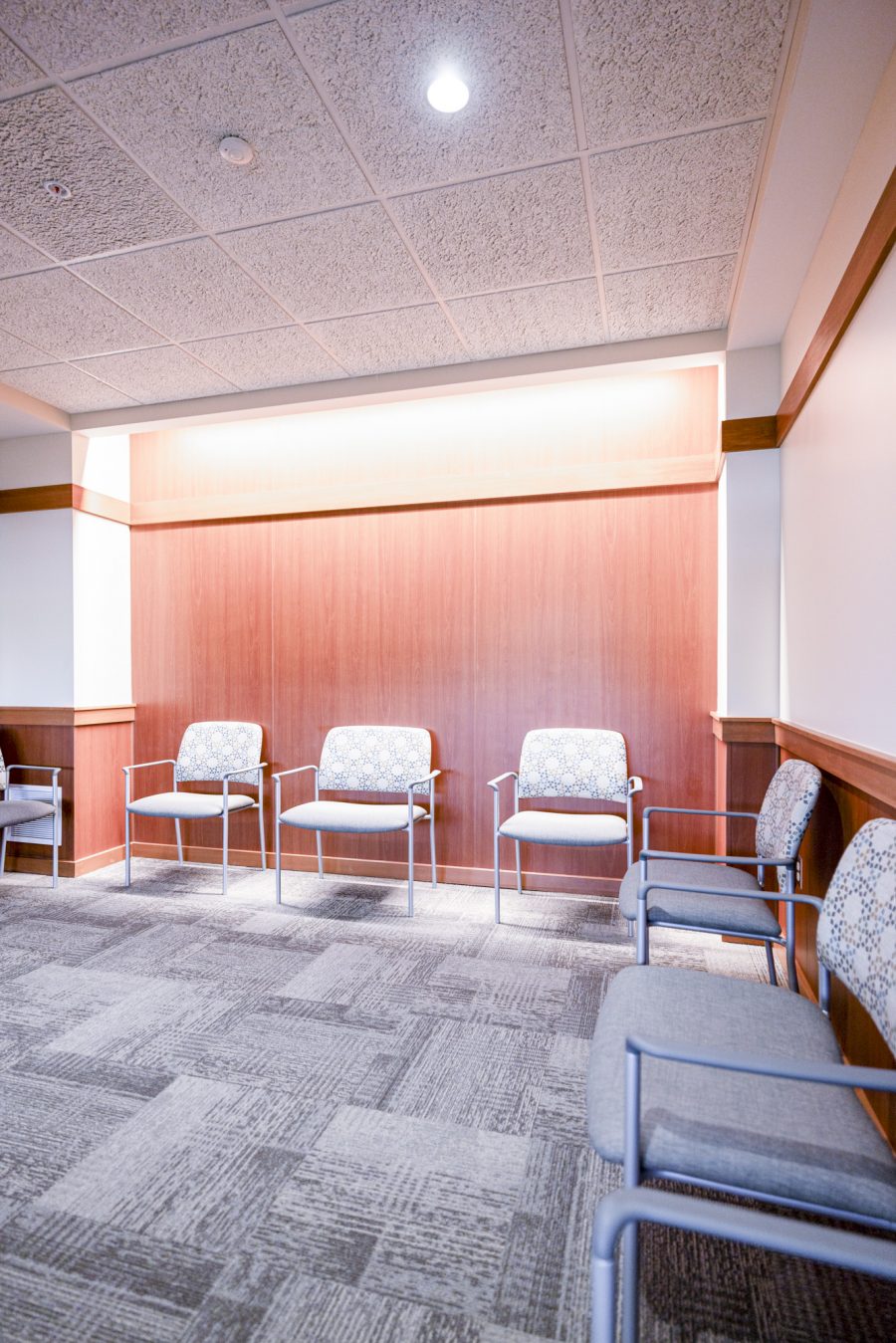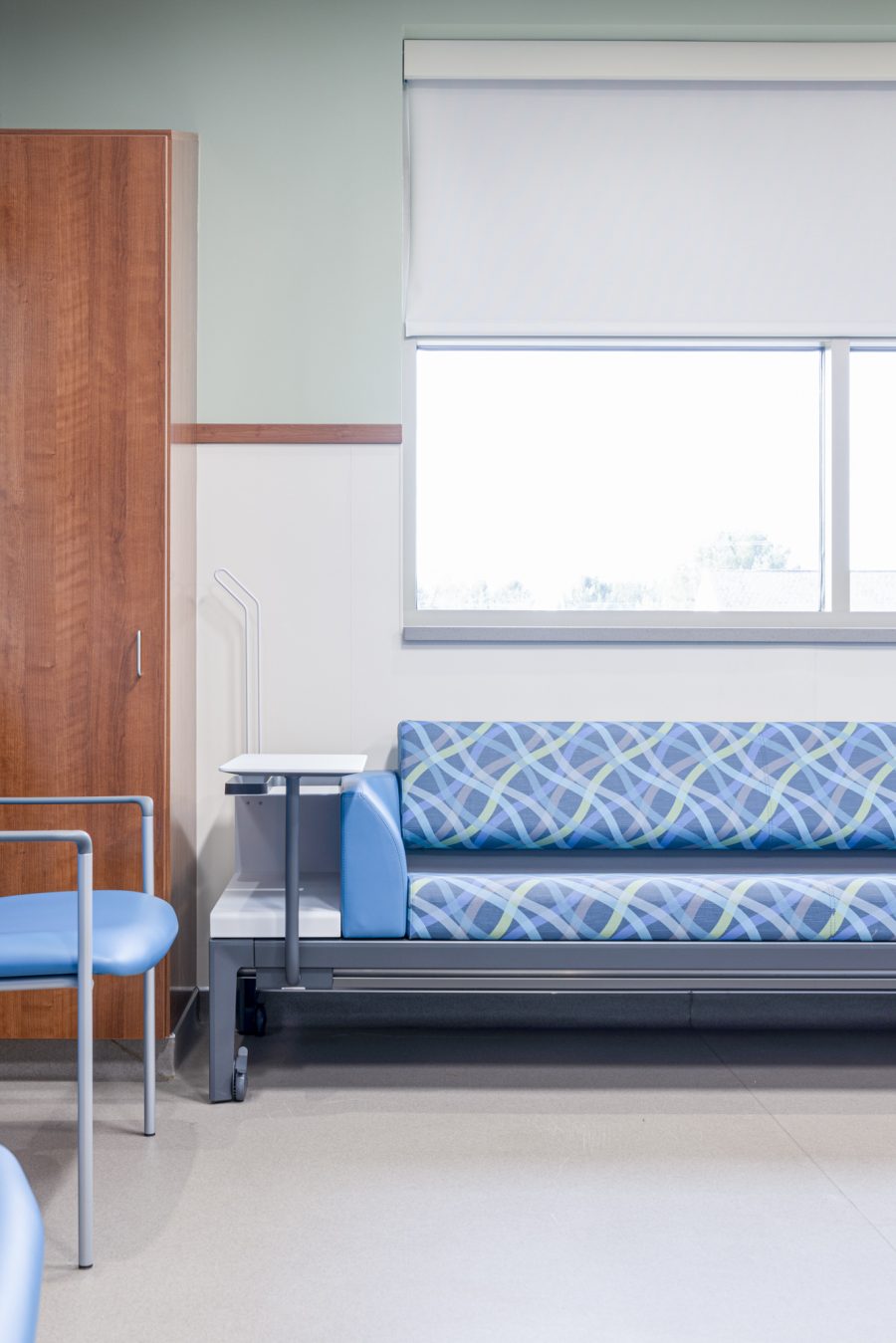- Projects
- Kalkaska Memorial Health Center
Transformed spaces for better care
Beth Swanson
Beth Swanson
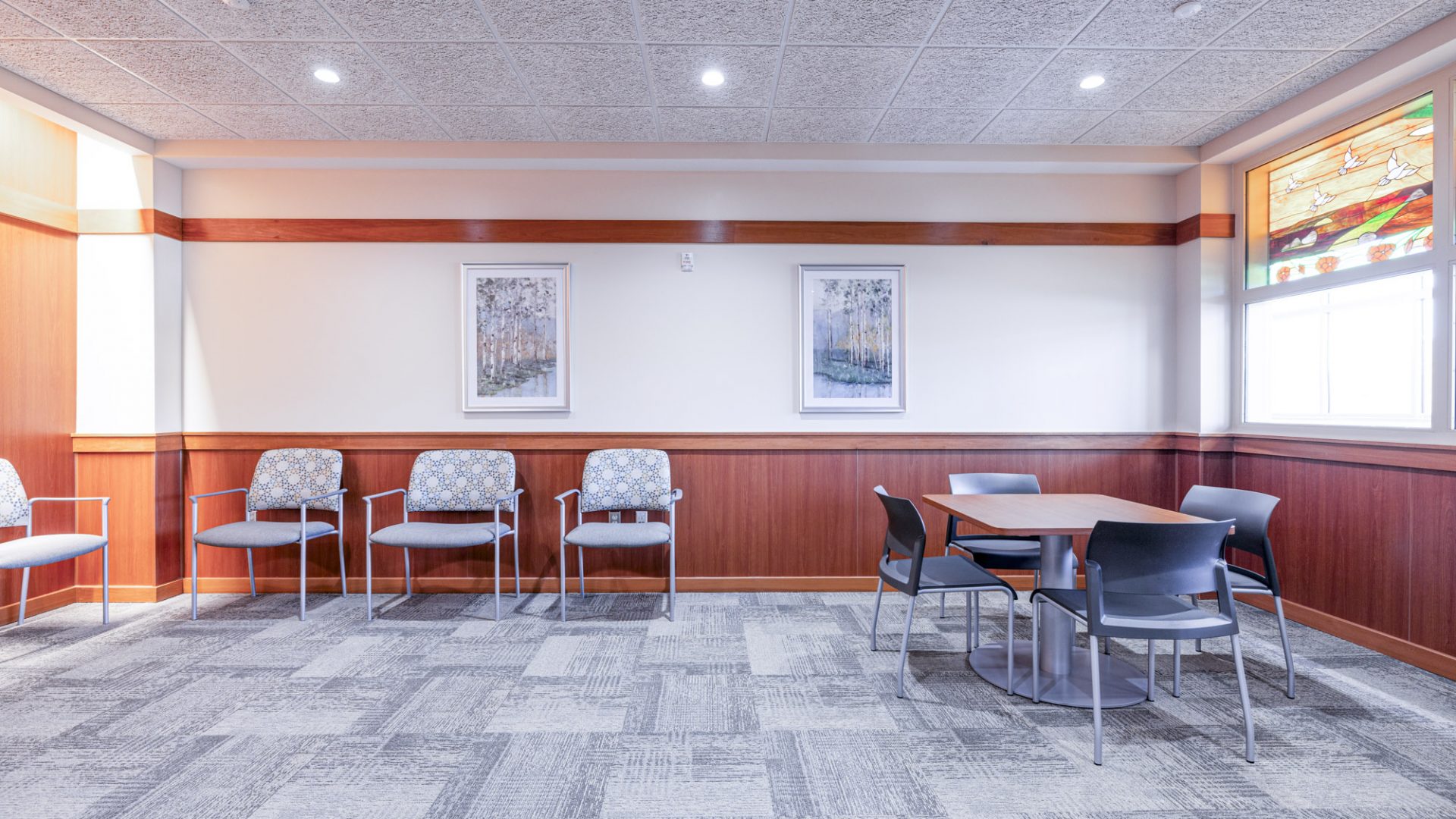
The recent expansion at Kalkaska Memorial Health Center marks a significant achievement for the Kalkaska community.
The new two-story 14,000 square foot Acute Care Pavilion, enhances the hospital’s capacity to provide critical services.
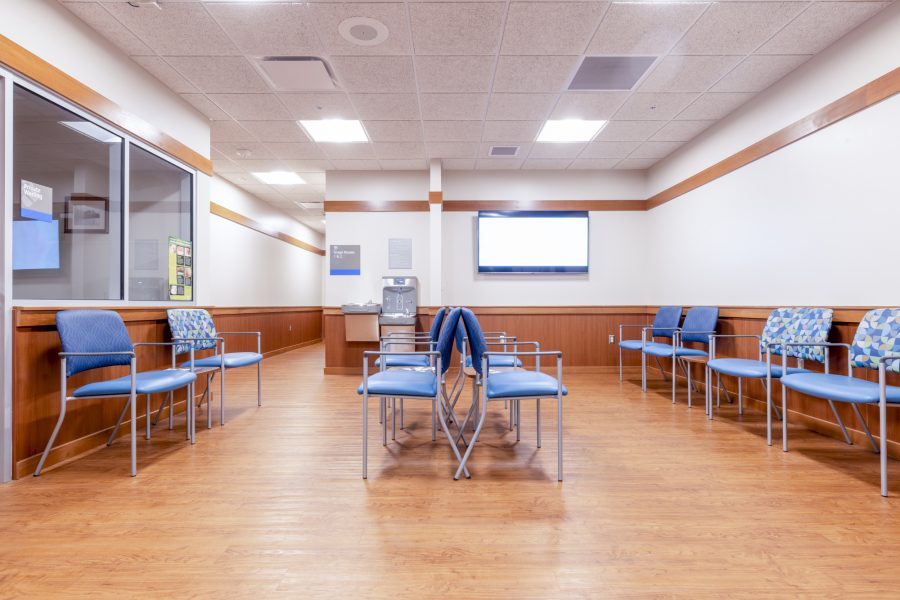
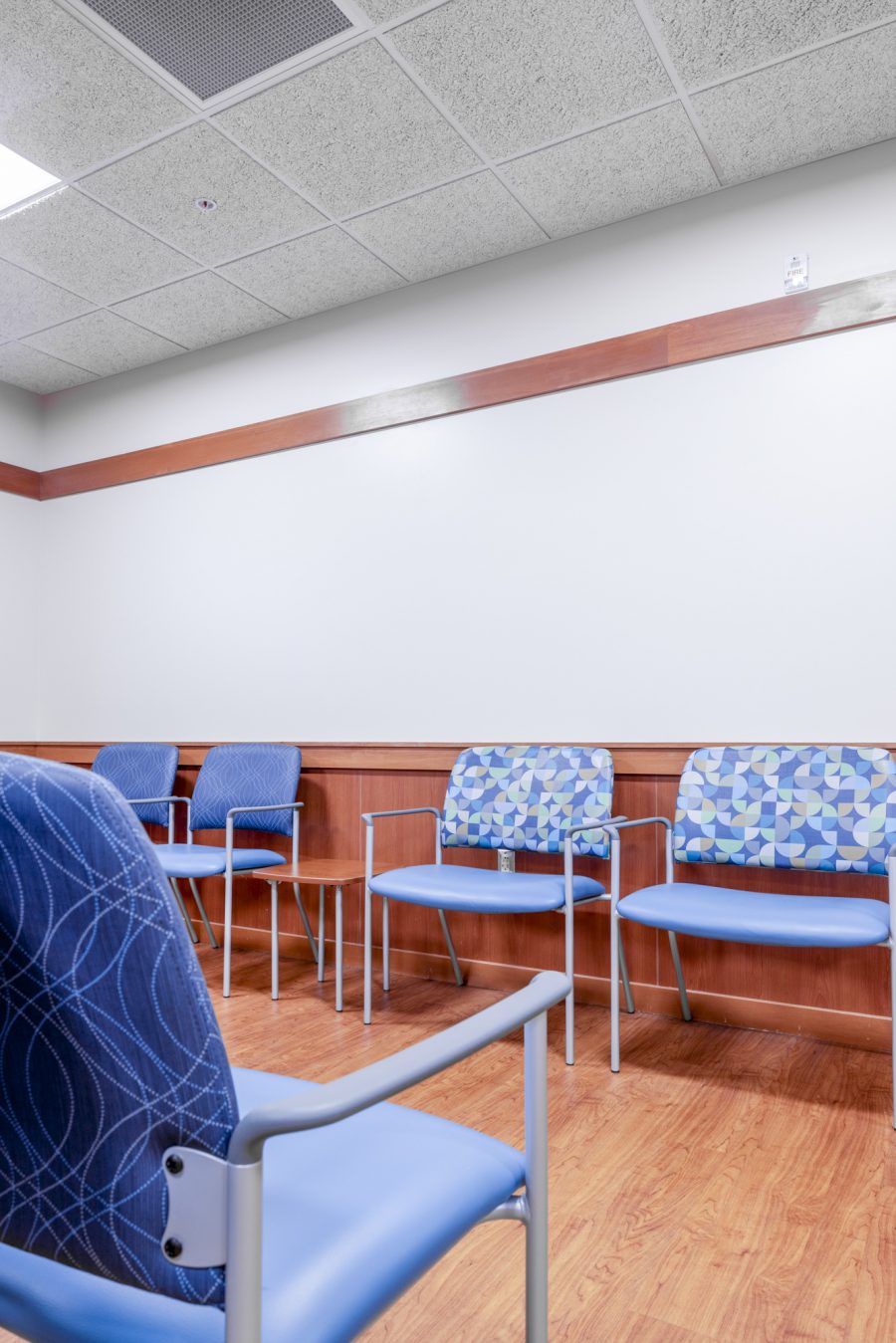
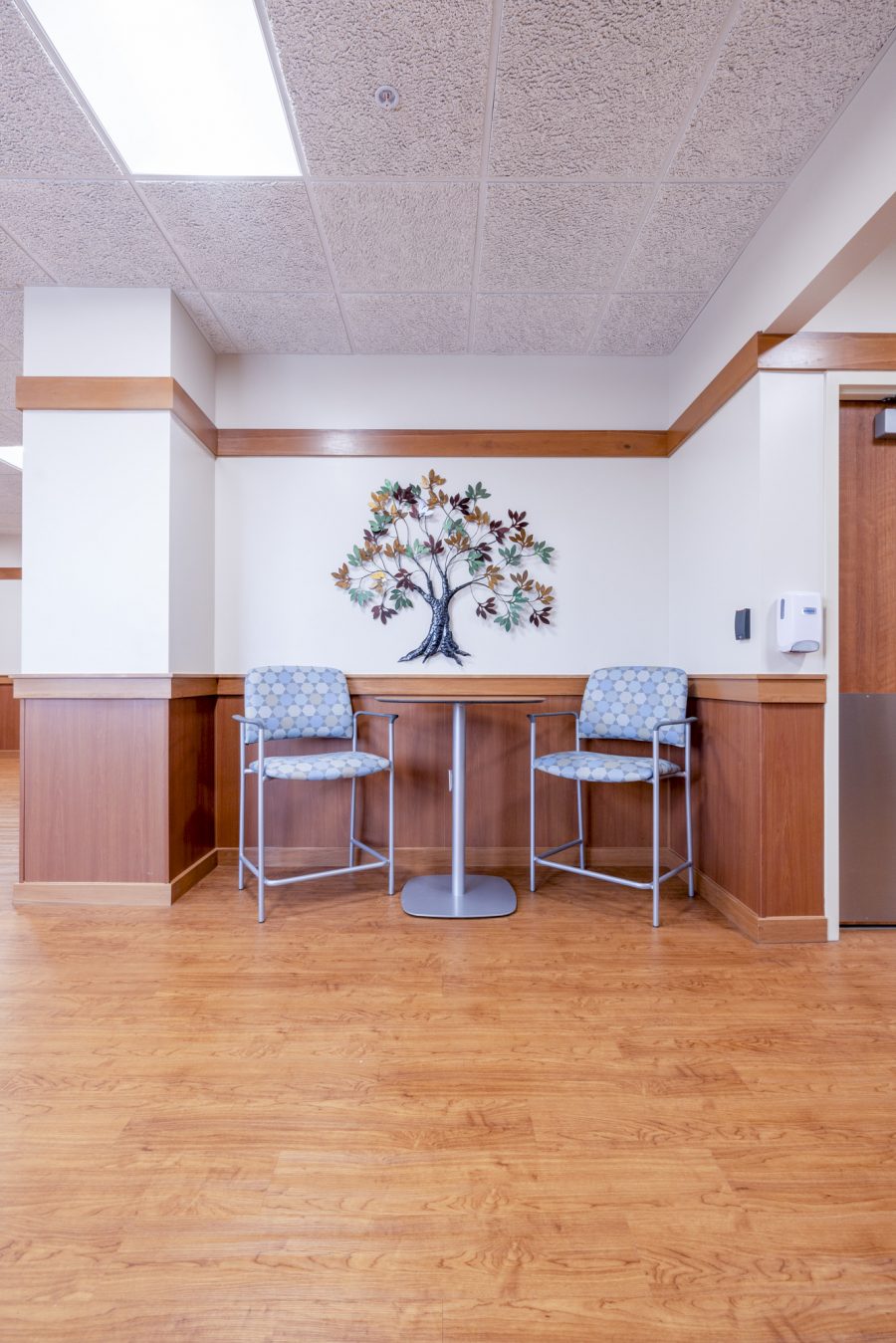
This expansion includes emergency and inpatient services, featuring patient care rooms, isolation treatment rooms, and behavioral health rooms. The design prioritizes improved safety for both patients and staff, ensuring a secure and efficient environment for healthcare delivery.
Before Custer’s involvement, Kalkaska County faced a pressing challenge: the healthcare needs of the community were outpacing the existing hospital space. The growing demand for health services required a strategic solution to manage this expansion effectively.
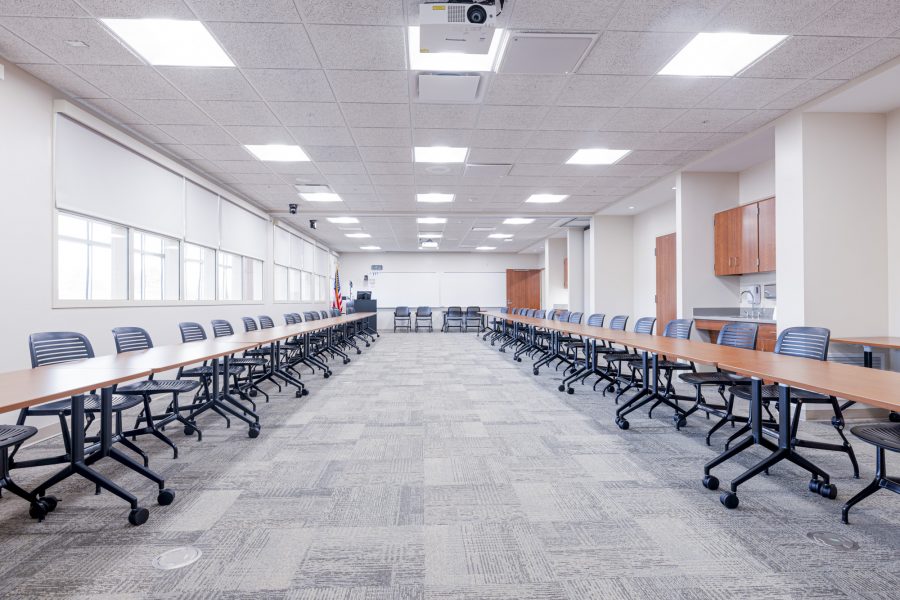

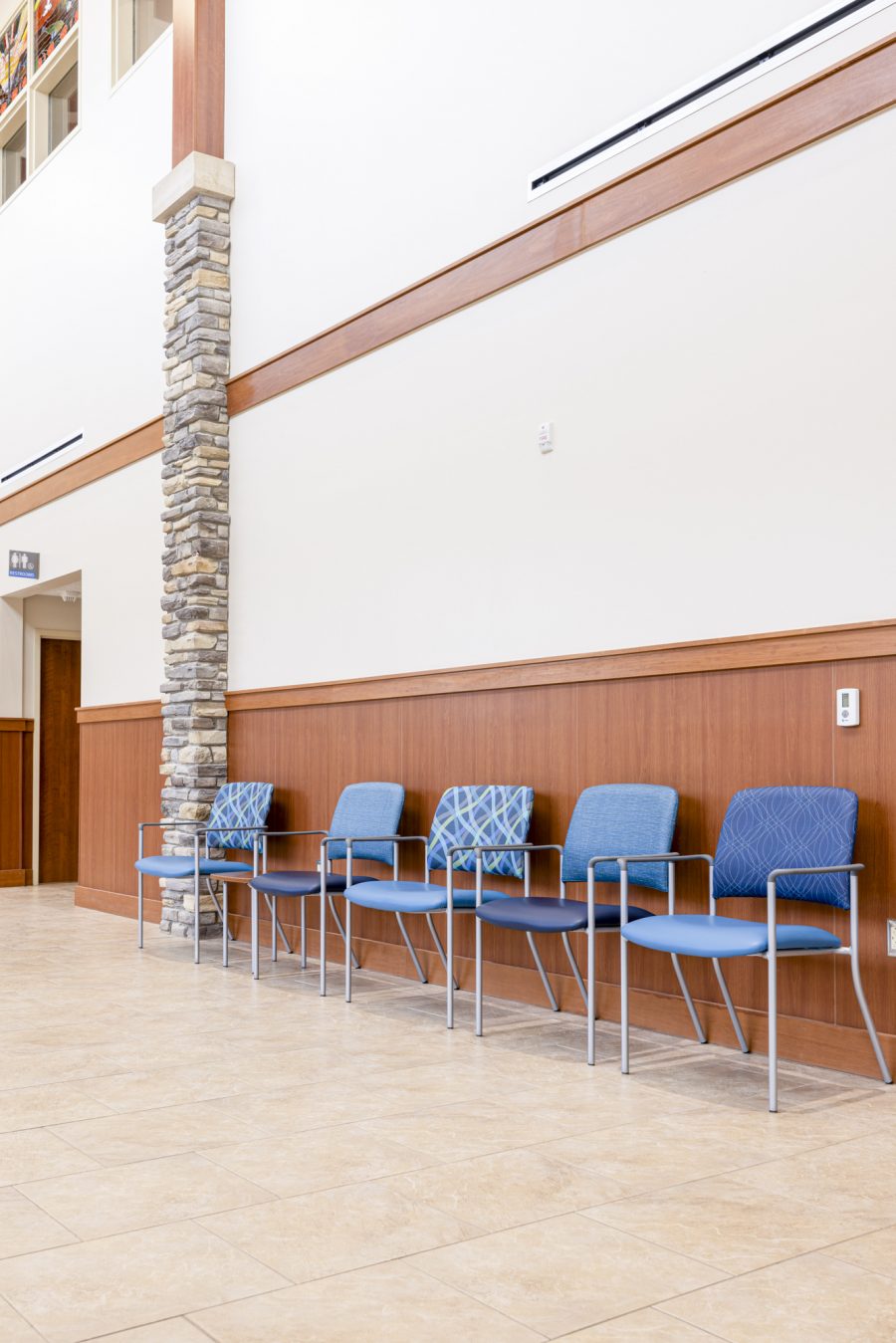
Custer stepped in to address these needs by providing a comprehensive solution that included Steelcase task chairs, panels to create state of the art nursing stations on both floors, as well as waiting room and exam room furniture. These additions not only enhanced the functionality of the space but also contributed to a more comfortable and efficient environment for both patients and healthcare providers.
This redesign goes beyond a simple infrastructure upgrade; it is a valuable contribution to the community. The hospital has transformed into a warm and inviting space for community members around the clock. The addition of height-adjustable desks and ergonomic seating underscores the hospital’s dedication to offering a flexible and accommodating environment.
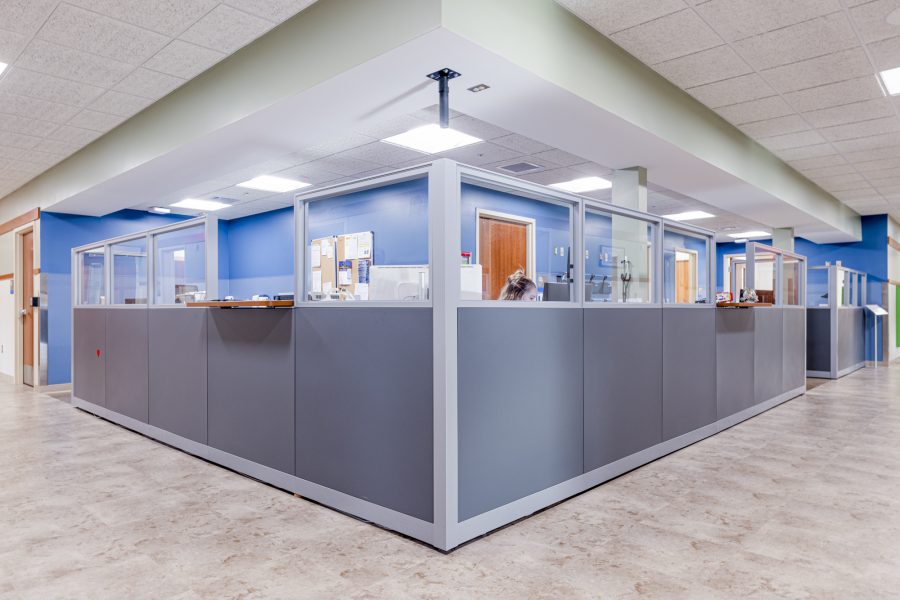
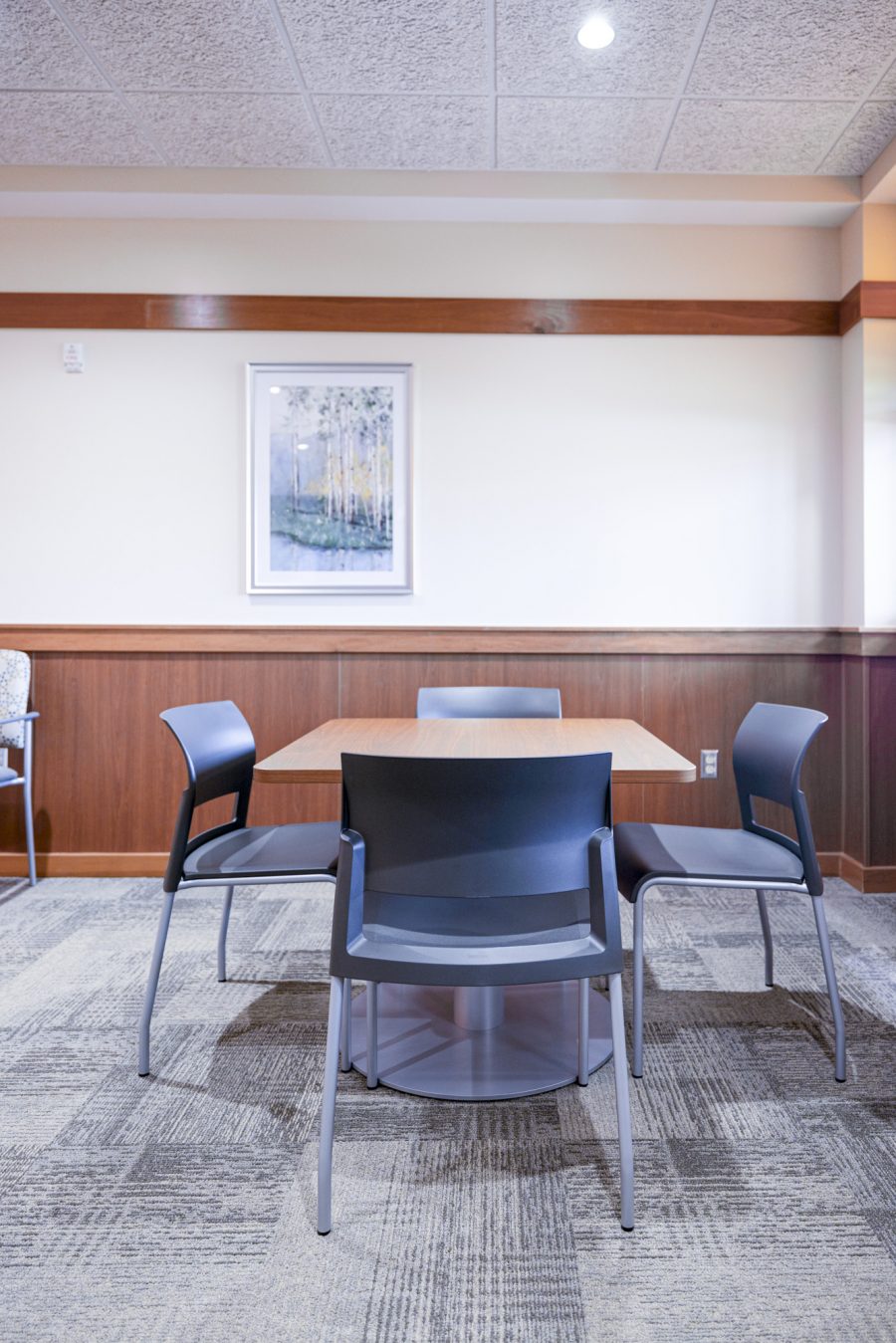
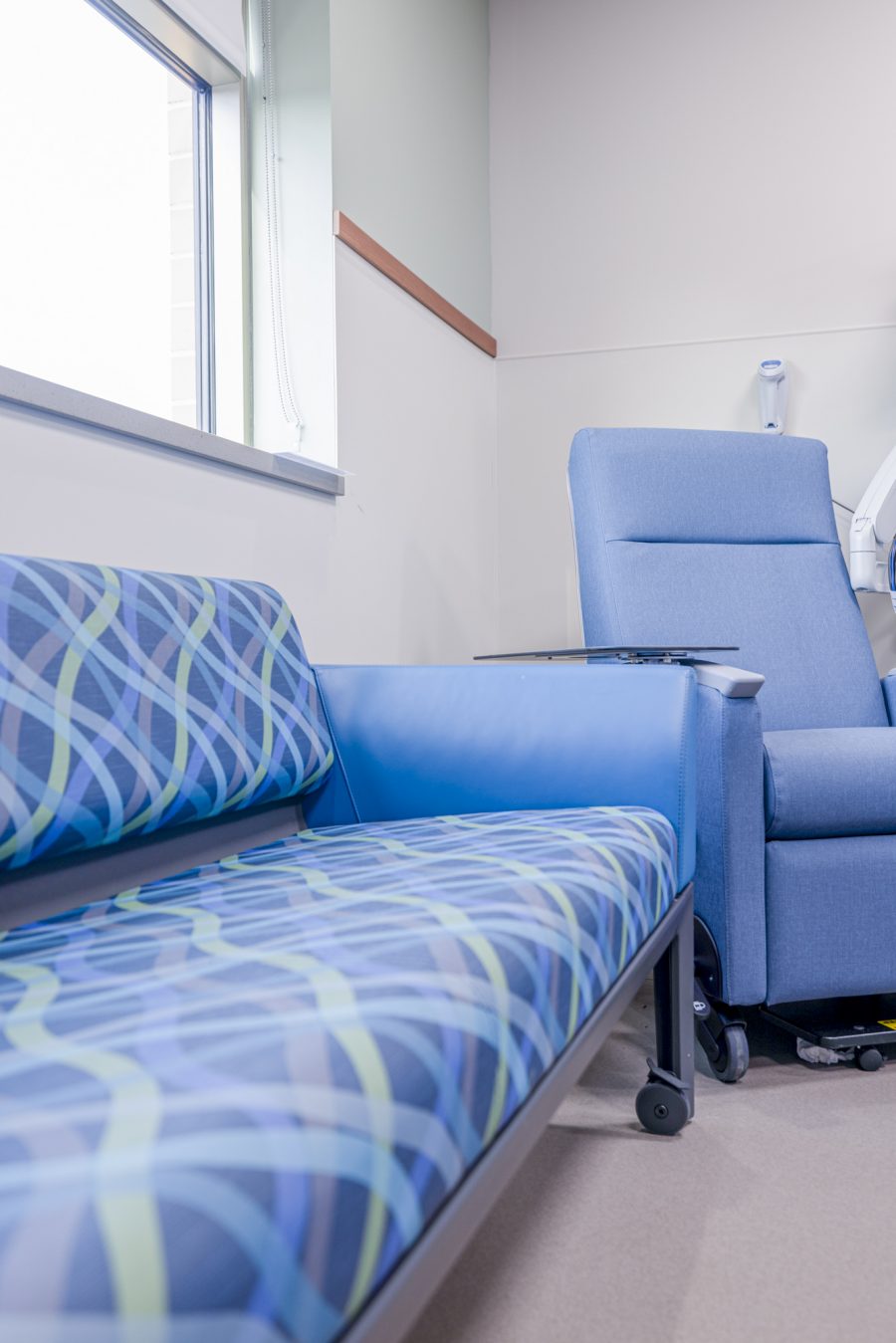
The intentional design and carefully chosen furnishings ensure that the Kalkaska Memorial Health Center is well-equipped to address the community’s changing healthcare needs for the future.
