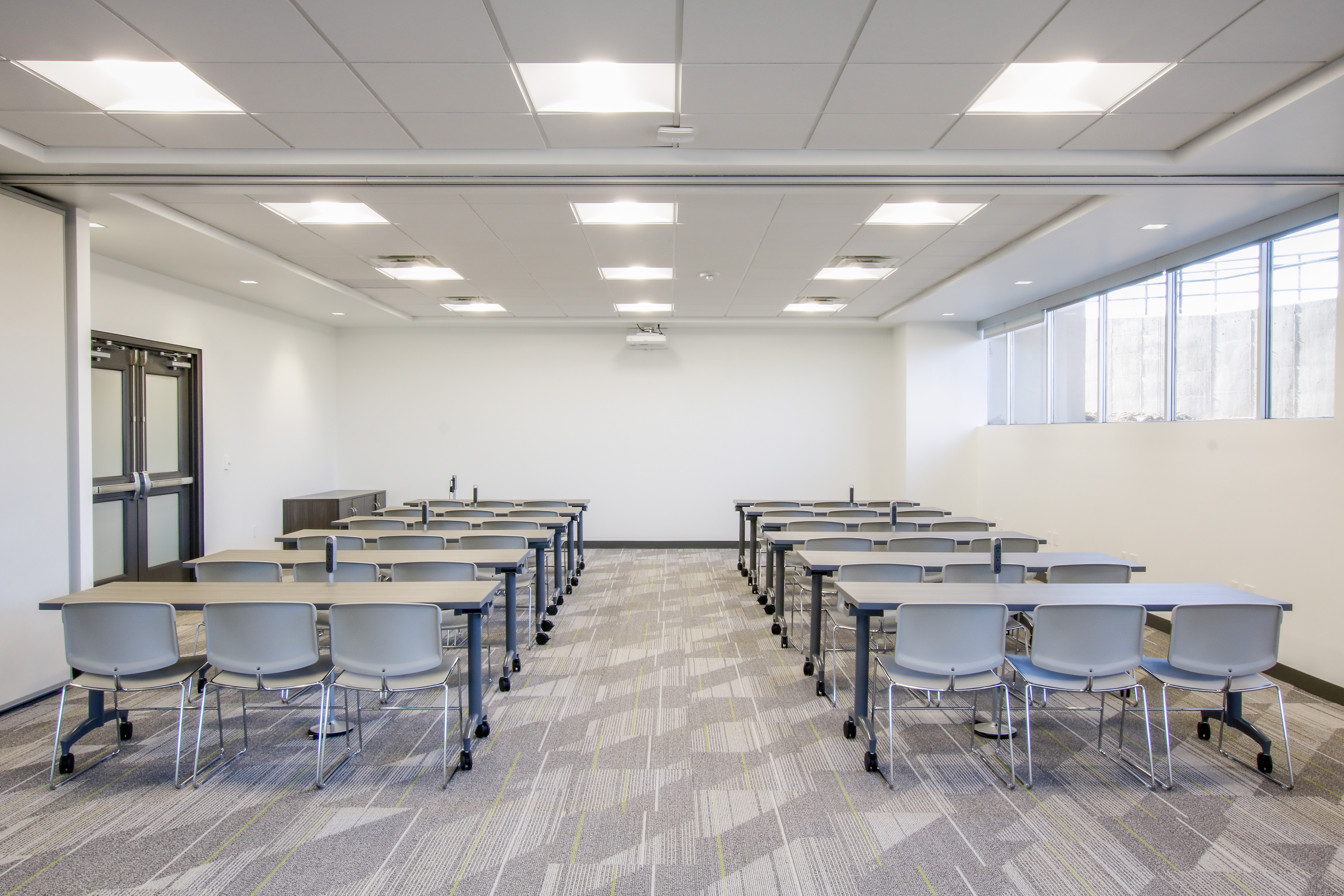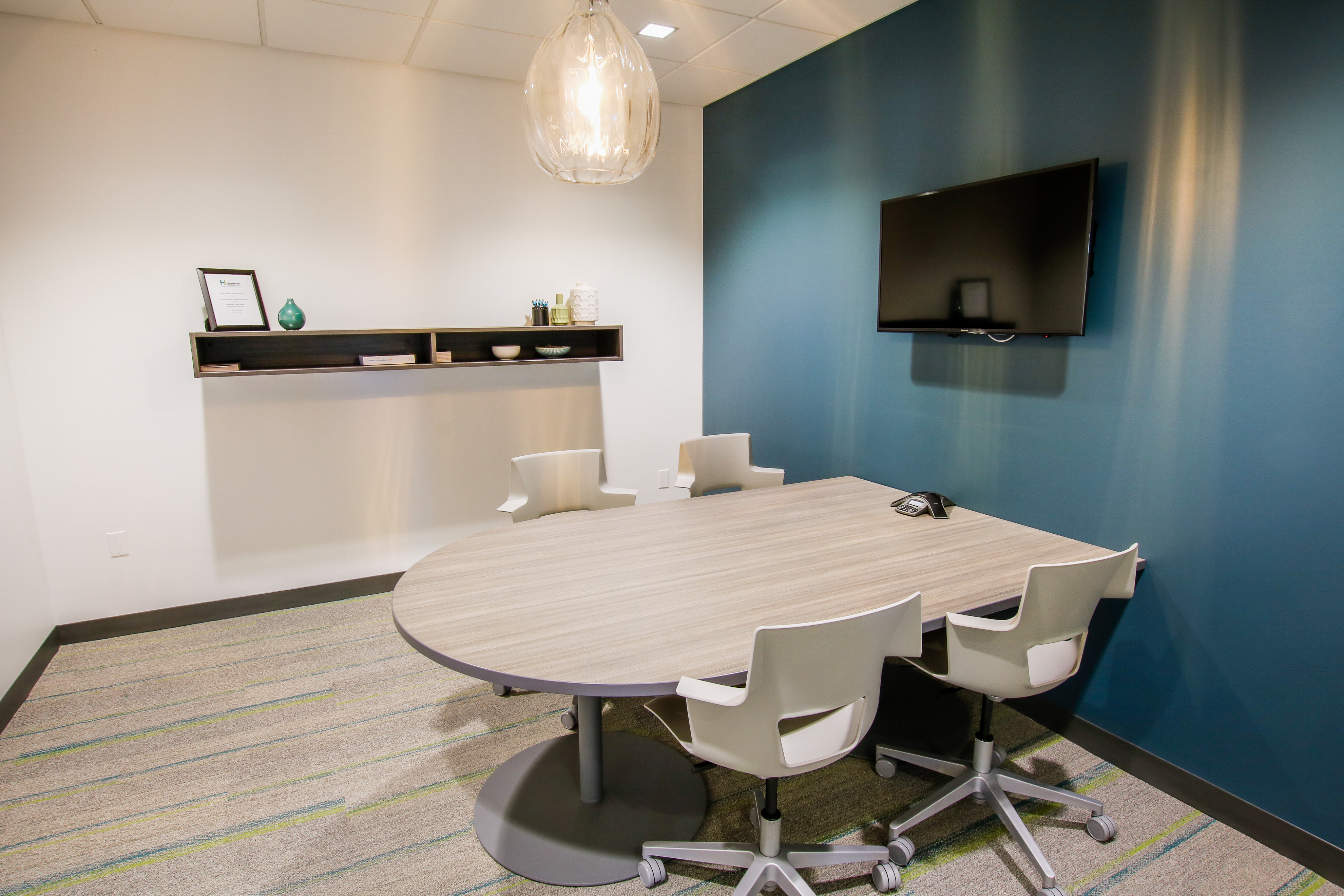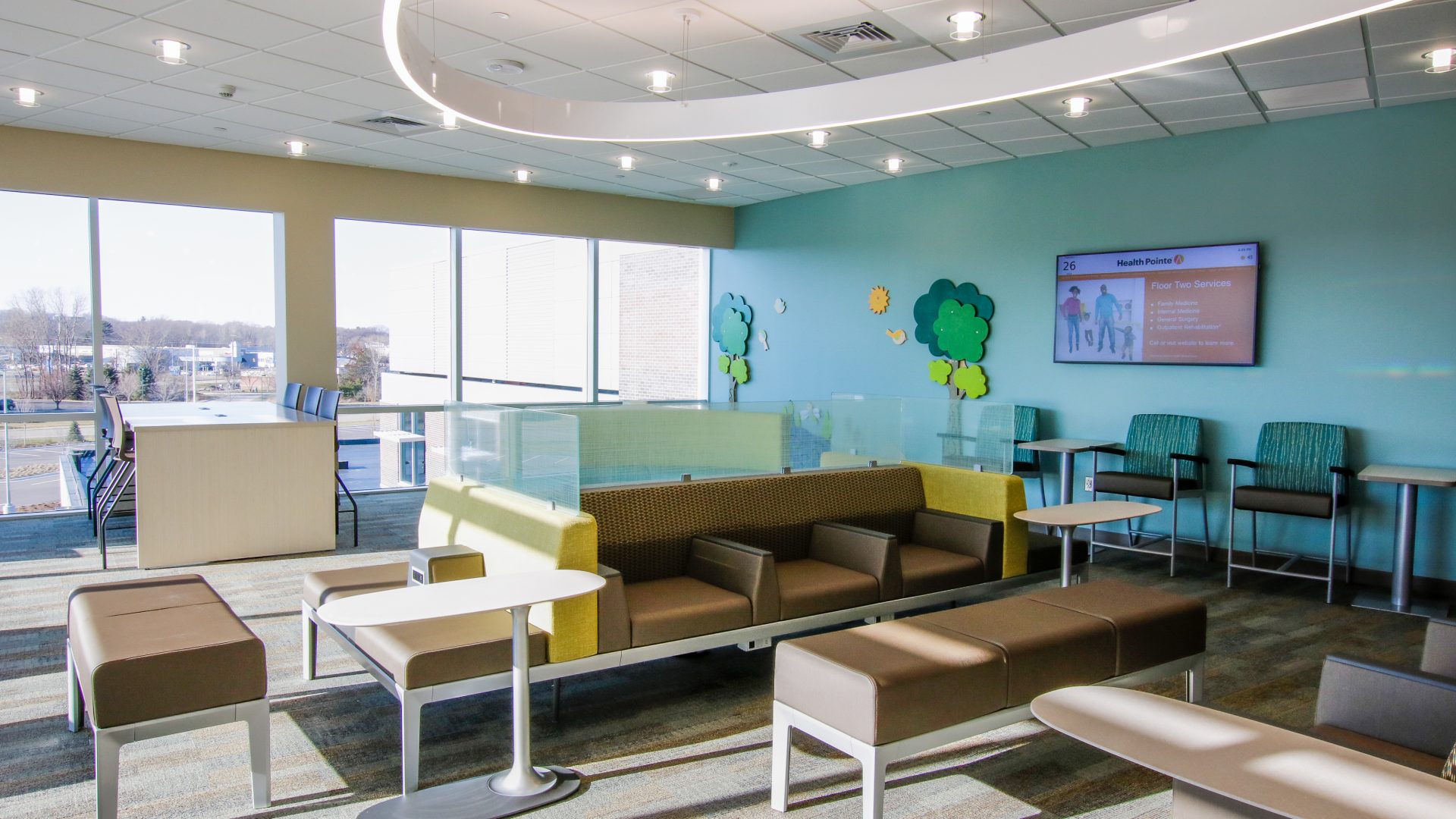- Projects
- Hungerford Nichols
Hungerford Nichols Renovates Office to a Bright New Environment
Published On: Apr 11, 2018
Client nameHungerford Nichols
LocationGrand Rapids, Michigan
VerticalCorporate
Project ContactMark Custer
Interior DesignGMB Architecture + Engineering
ArchitectGMB Architecture + Engineering
ConstructionErhardt Construction
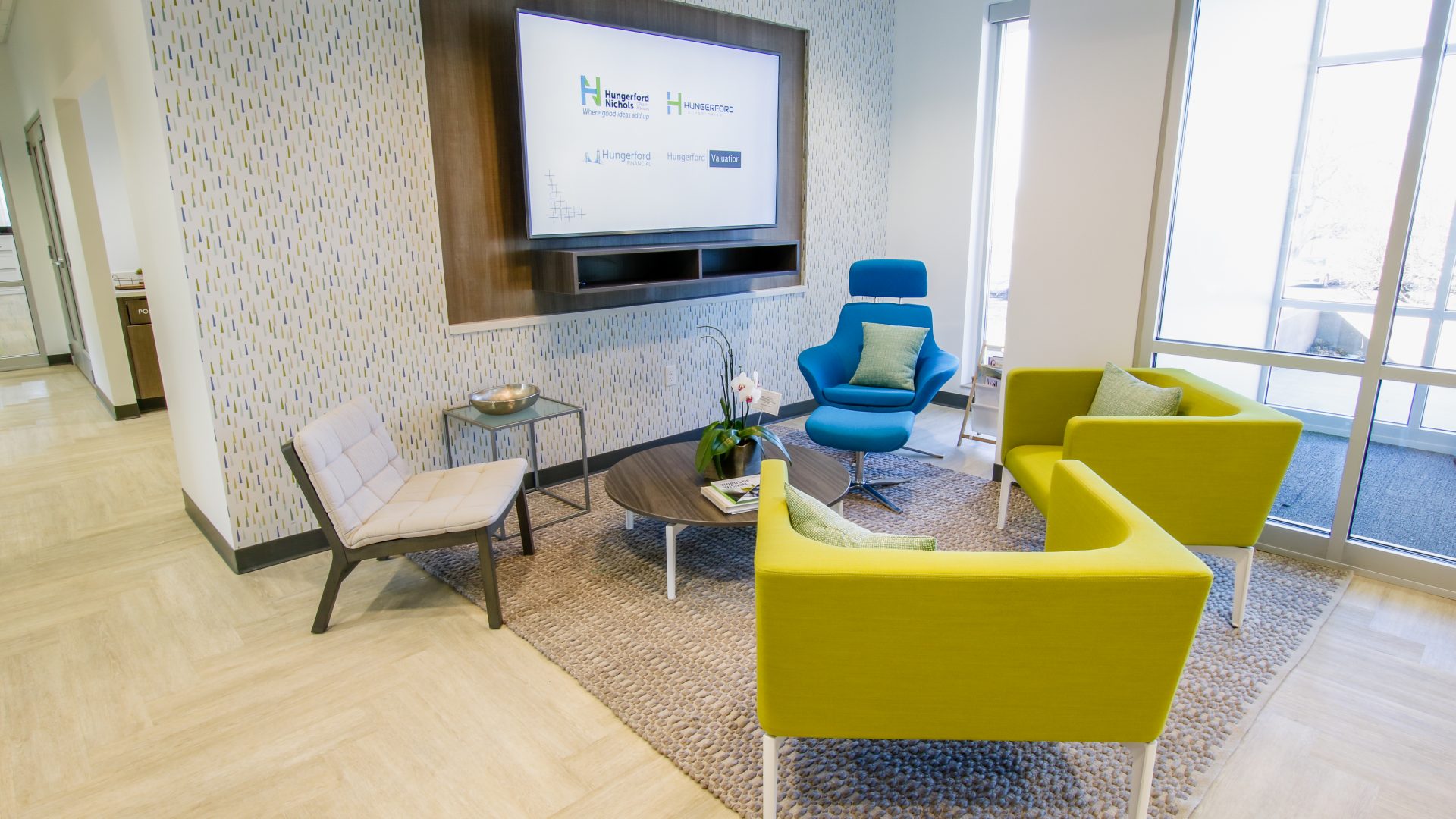
Hungerford Nichols is a CPA and advisor firm located in Grand Rapids, MI. We worked with GMB Architecture + Engineering and Erhardt Construction on their large office renovation.
The goal was to completely open up their space, add new furnishings, and maximize the amount of natural light throughout the office.
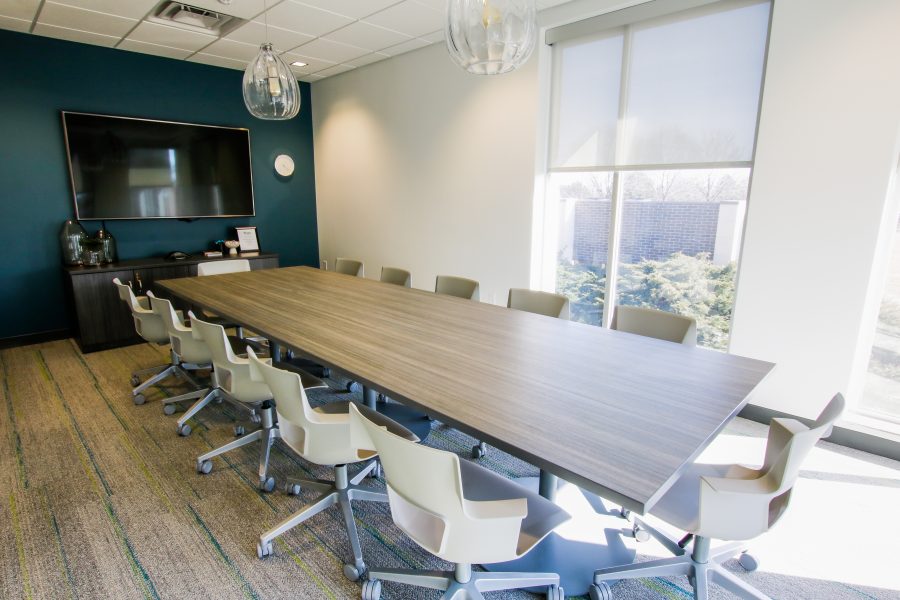
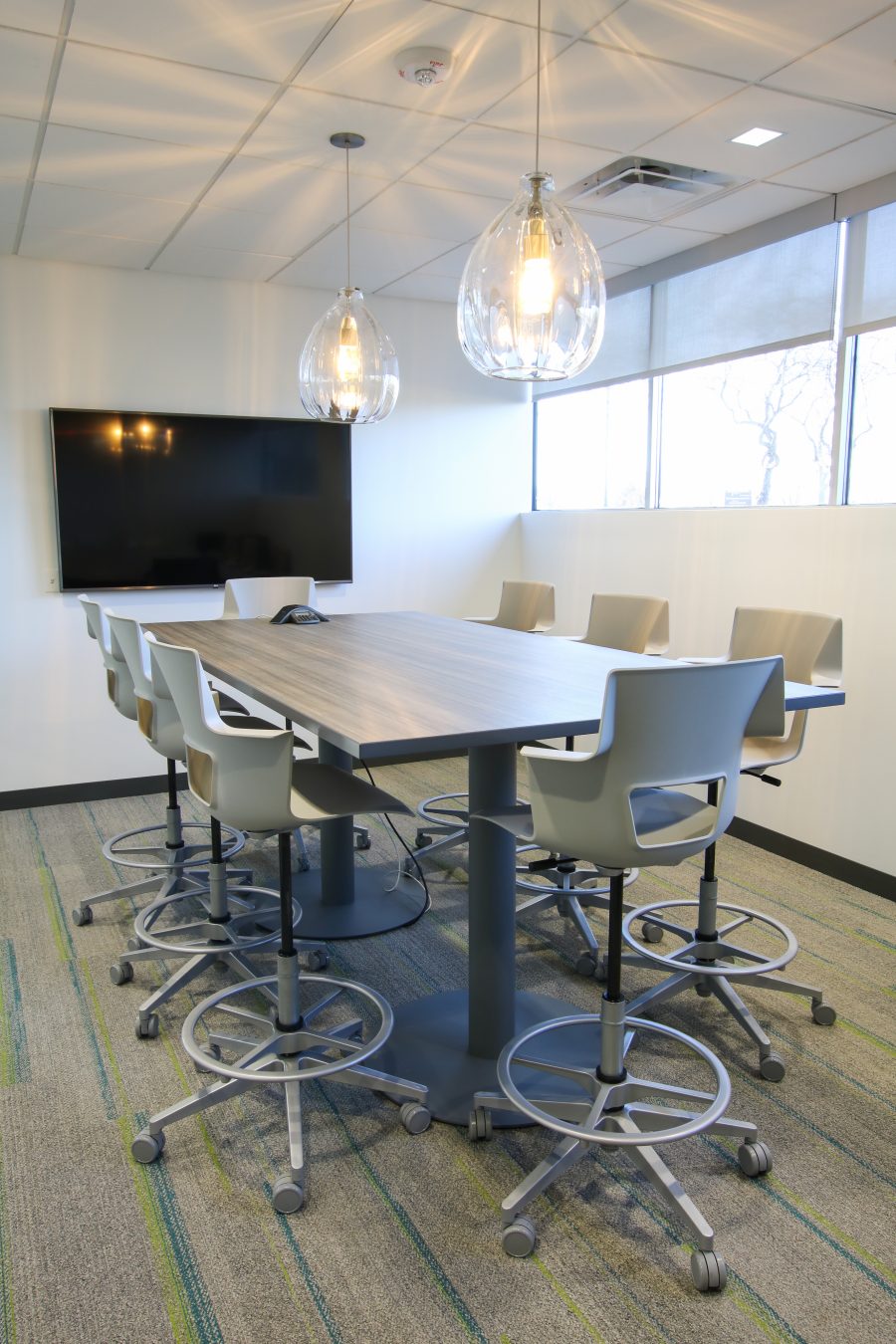
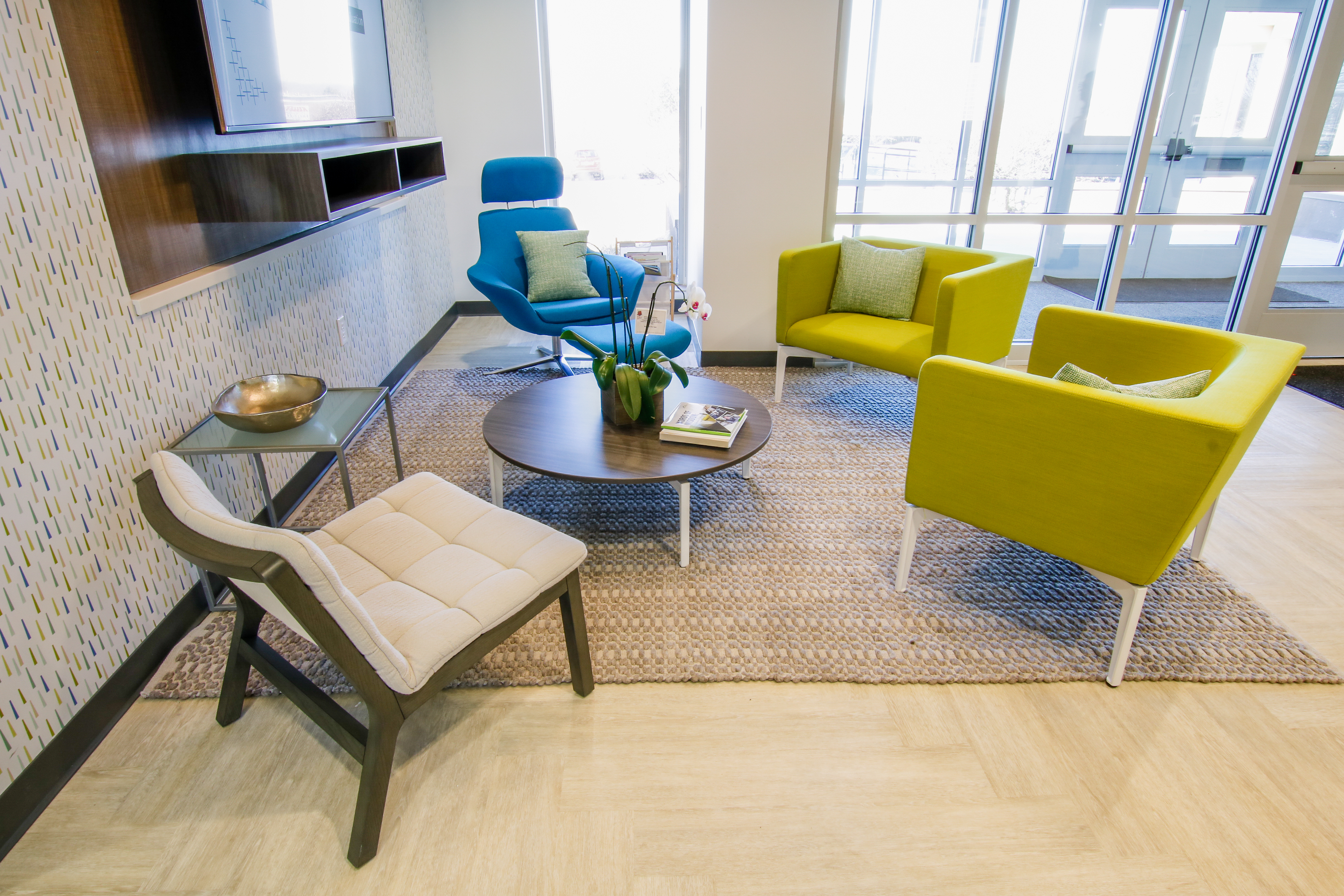
Custer provided furniture throughout the space that enhances employee collaboration, provides for additional meeting space, and creates a welcoming environment for employees and clients.
