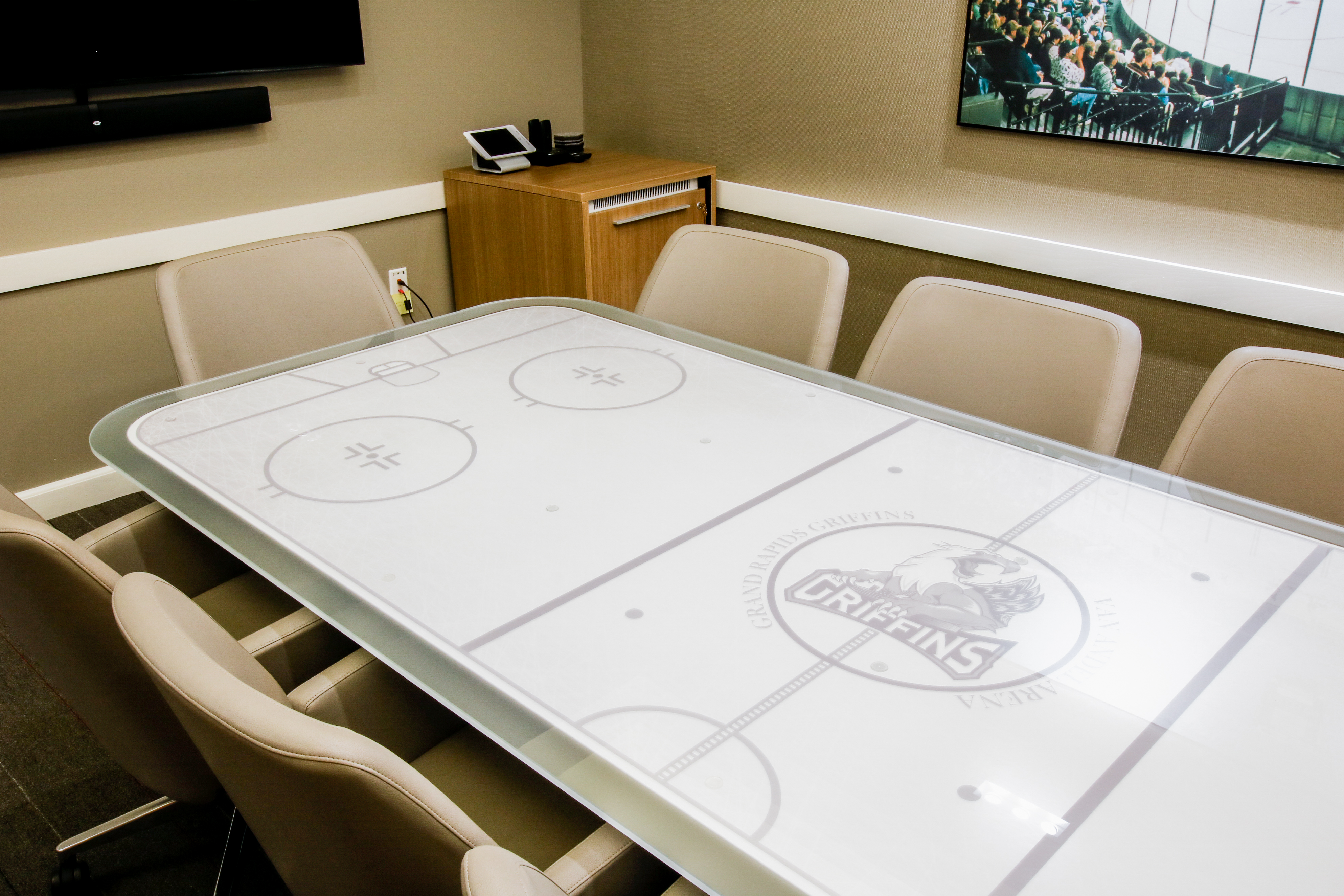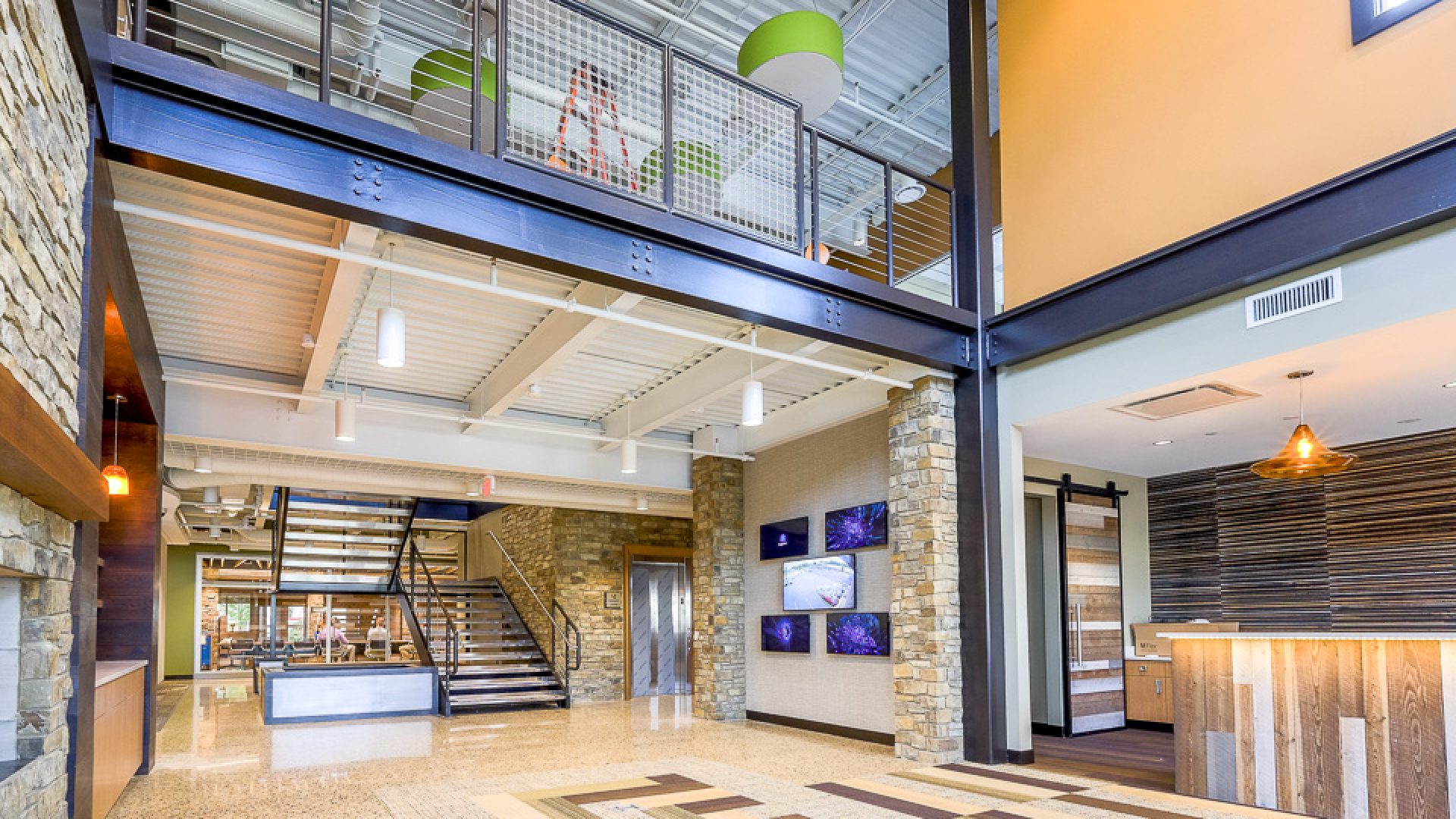- Projects
- Grand Rapids Griffins Conference Room
Custer Reveals New Grand Rapids Griffins Conference Room for 2017-18 Season
Jody Poole, NCIDQ, IIDA
Jody Poole, NCIDQ, IIDA
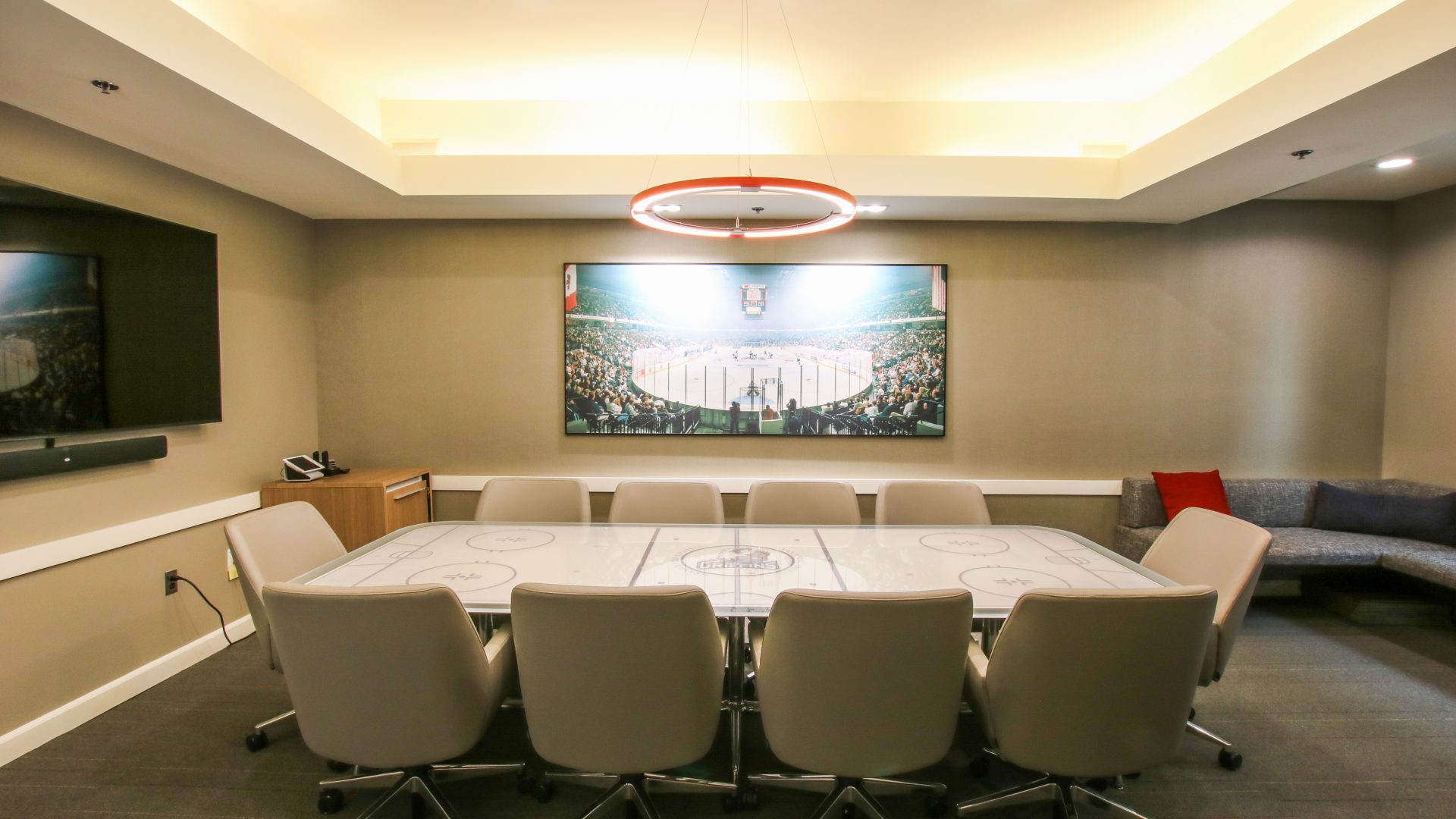
The Grand Rapids Griffins have kicked off the 2017-18 hockey season with a new conference room that positions the team for the future, Custer Inc. announced today. This is the first time the Griffins updated their conference room since the Van Andel Arena was built in 1995.
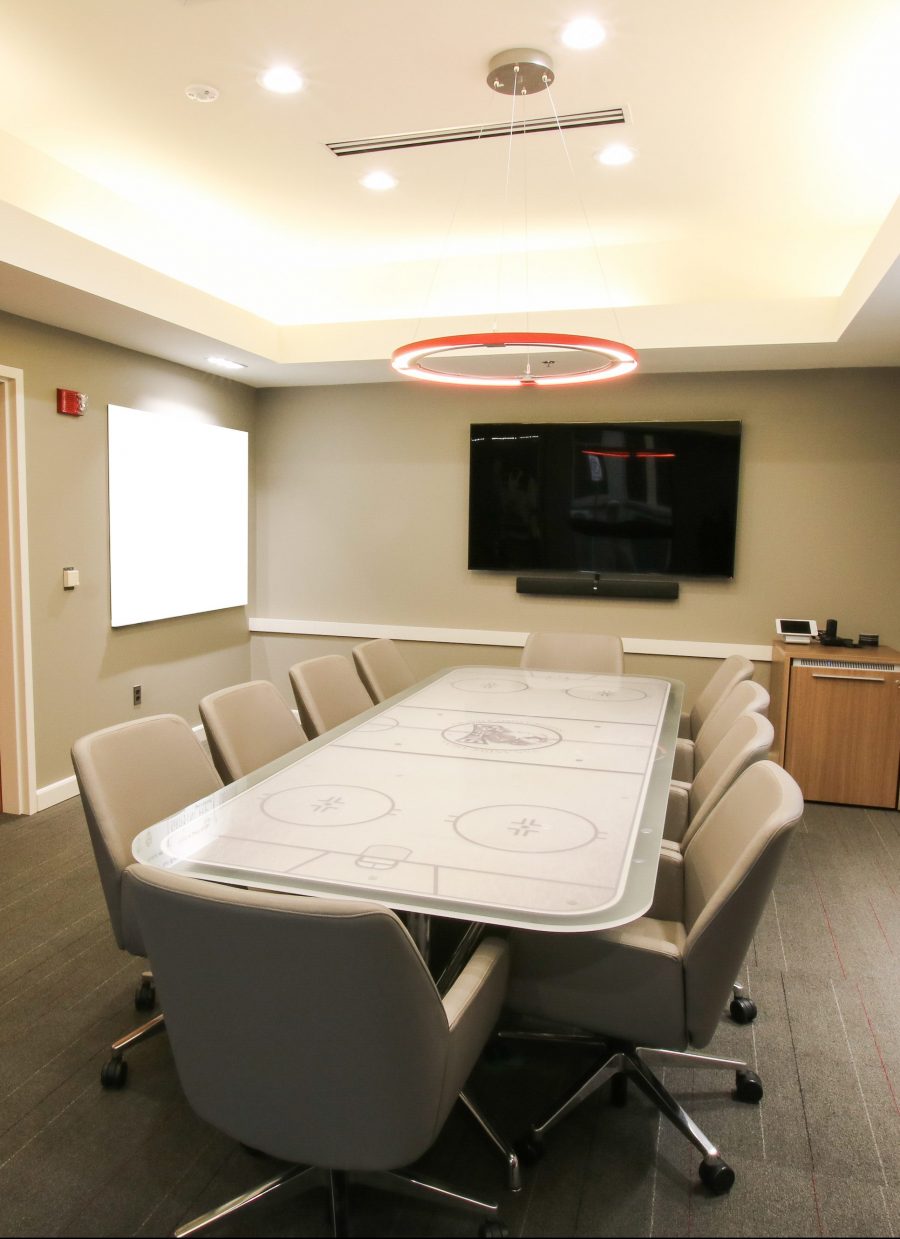
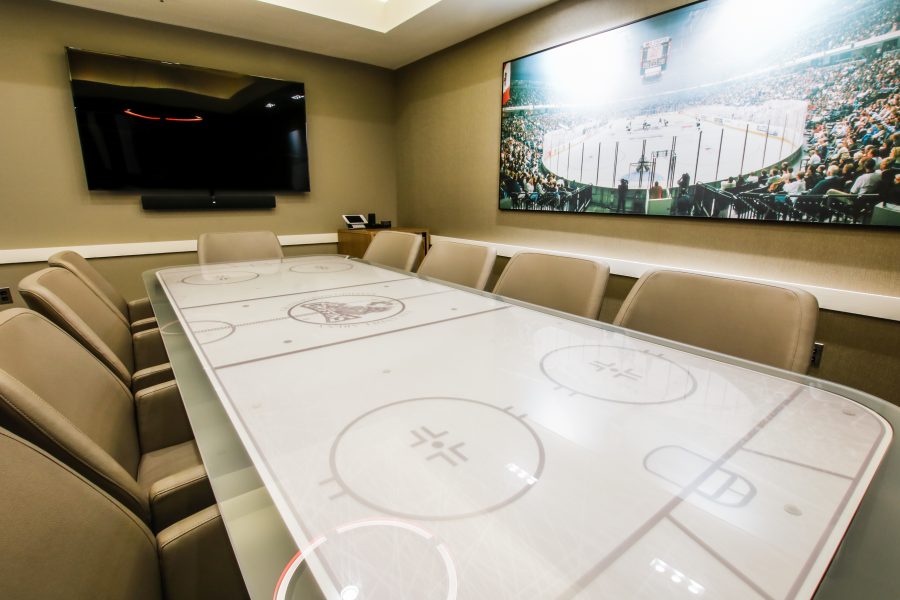
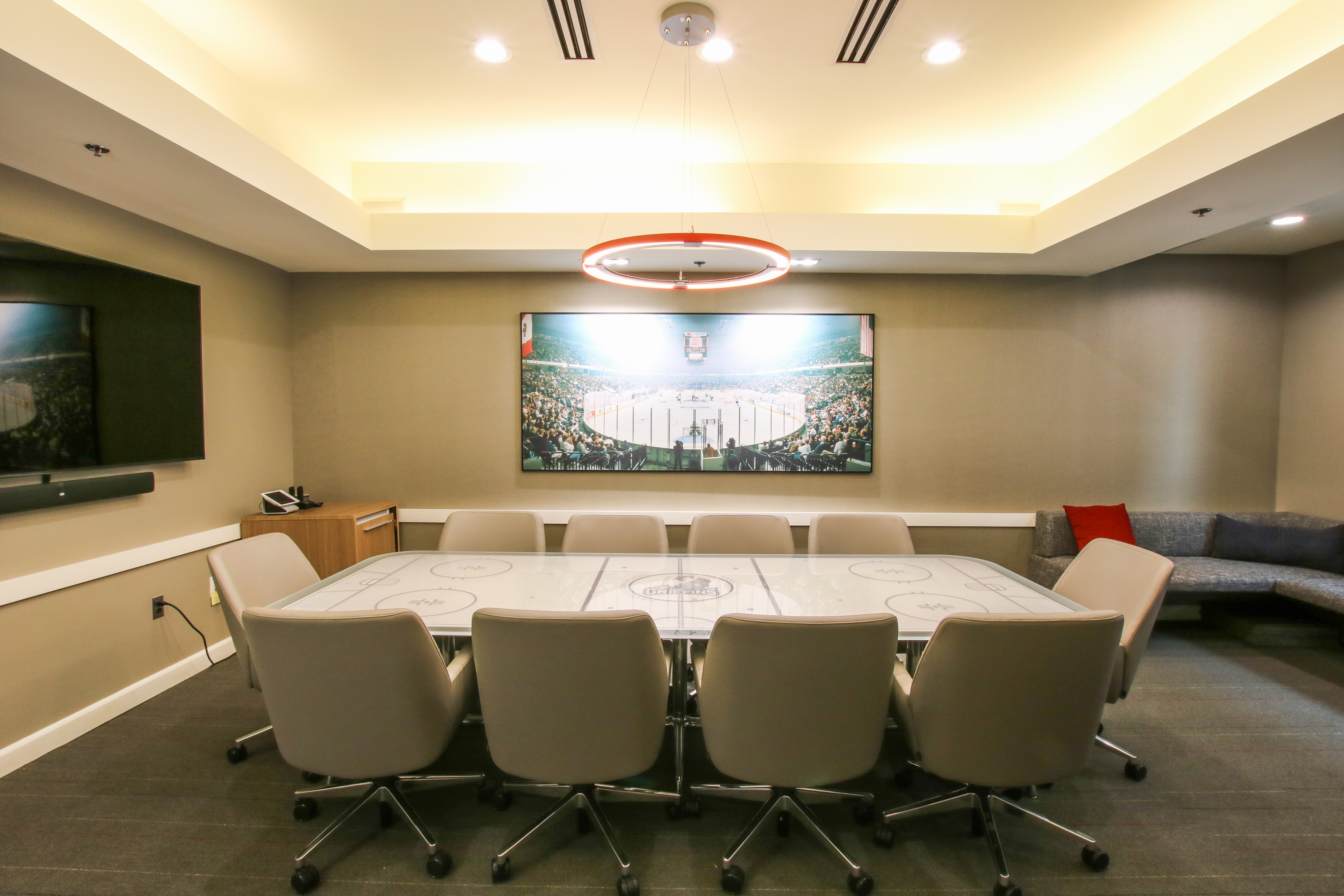
“The Griffins approached Custer with an idea to renovate their conference room to create a customized space that represents the Griffins’ tradition and brand while incorporating new technology and furniture,” said Micah Dingman, Custer Sales. “It was fun to be part of the Griffins’ team and transform their conference room into a fully functioning and collaborative space that they can use for years to come.”
Custer completed a full renovation of the conference room. With the Griffins being a Primary Affiliate of the Detroit Red Wings’, Custer brought in audio/visual technology with video-conferencing capabilities to help both teams collaborate virtually. At the center of the conference room, Custer Interior Project Designer Sarah Courtnay designed a custom 10-by-4 foot Coalesse SW1 table designed as a replica of Van Andel’s hockey rink. Custer engaged Steelcase to develop a custom graphic for the table that looks like the ice rink surface and includes the Griffins’ logo in the center. Custer’s designer Jody Poole designed a custom display case that houses sticks, jerseys and trophies, as well as a six-foot-long panoramic photo on the wall from the first Griffins game 22 years ago.
“We worked with Custer, Inc. to completely renovate our front conference room, which is directly adjacent to our lobby and extremely visible by both visitors and staff. Our desire when we began this process was to transform the area into the showcase room that we felt it deserved,” said Tim Gortsema, President of the Grand Rapids Griffins. “Custer worked with us every step of the way – from concept to deconstruction to rebuild and transformation. We also utilized Custer’s technology team to incorporate the latest gadgets and technology into this completed space. Custer designed and customized the area to fit our specific needs, and we are extremely pleased with the final product.”
Custer provided furniture and also removed old cabinets, lights, shelves, tile flooring and carpet. Custer painted all walls, provided wall coverings, completed extensive electrical work and installed new carpet. Courtnay was the designer on the project and Jana Cooper of Custer was the construction manager.
“It was time for the Griffins to make a big jump in technology and design. The room is future-proofed, so it’s designed to adapt to new technology that may be integrated over time,” said Mike Christe, Custer Technology Account Manager. “Technology plays a huge role in how the Griffins and Red Wings connect with each other, so we wanted to create a space that supports collaboration. If down the road the Griffins want to incorporate technology like video conferencing, they can easily do that in this space.”
