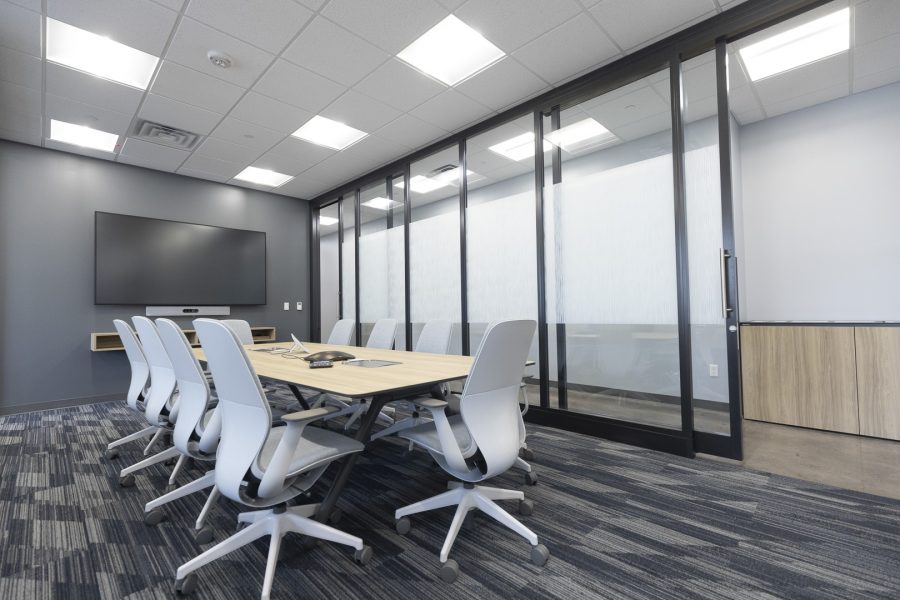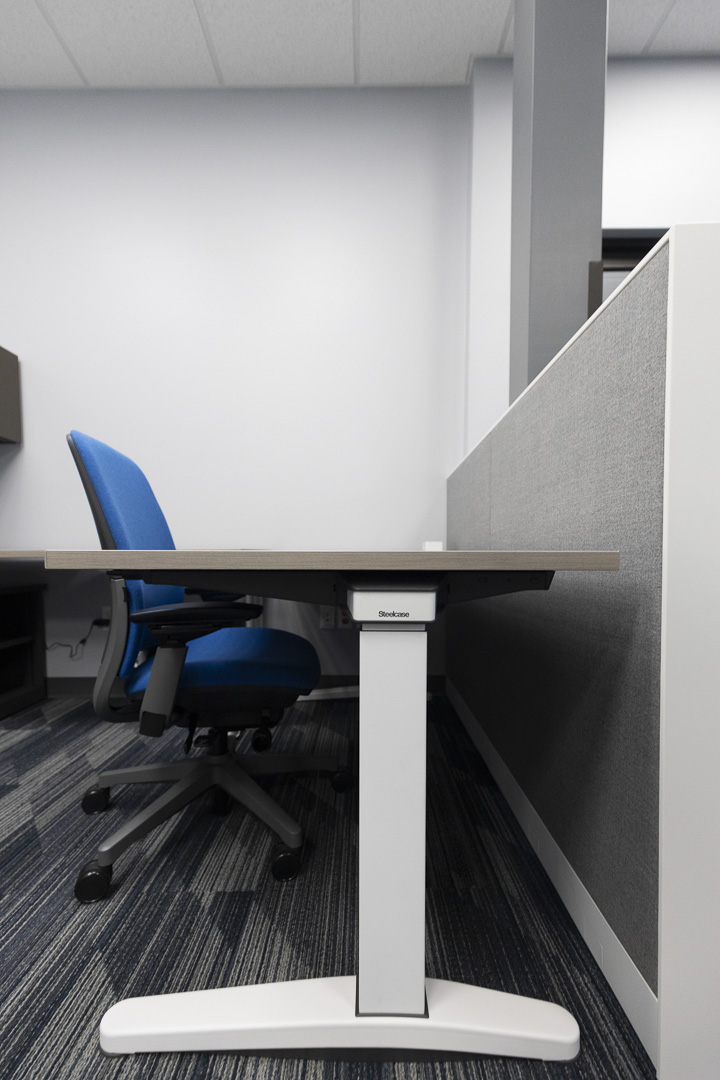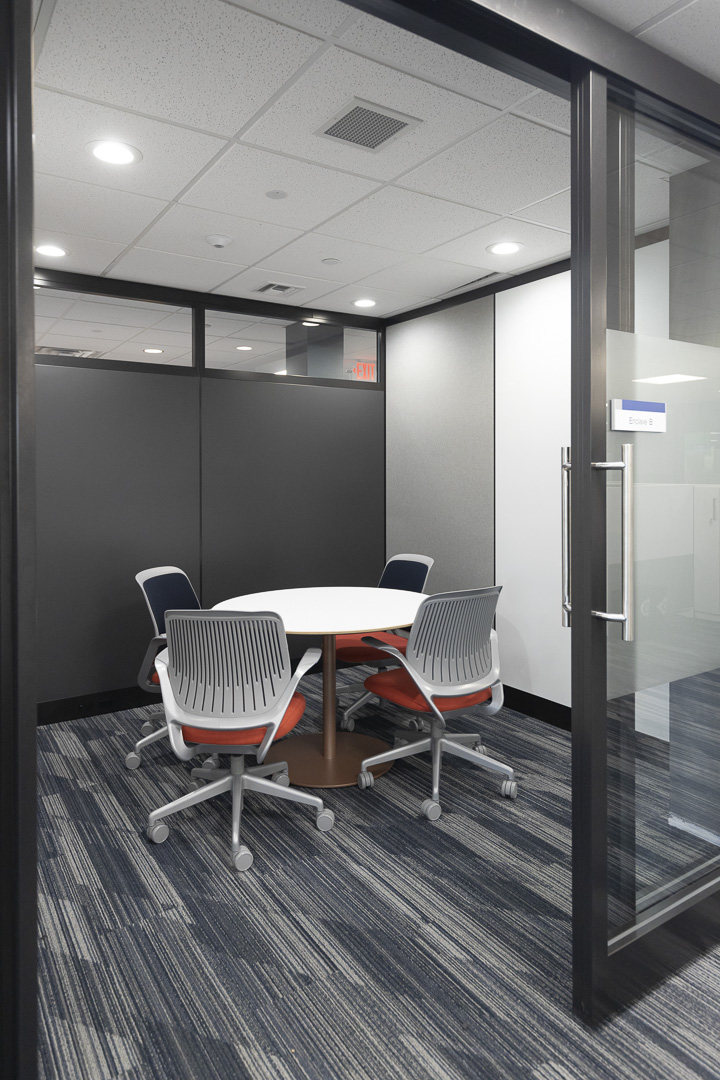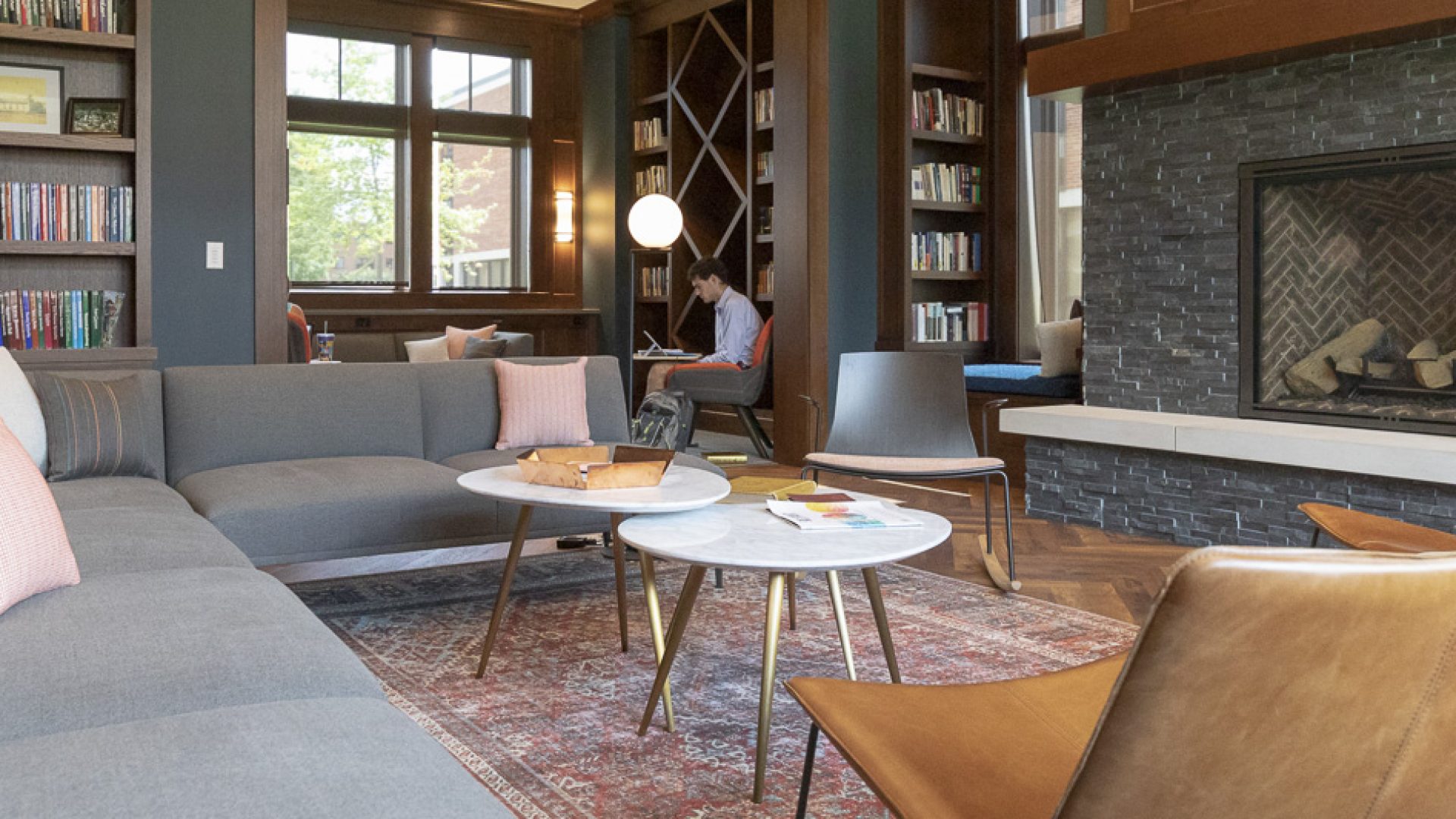- Projects
- FlexFab
No design detail left untouched in FlexFab's renovation of Hastings Headquarters.
Published On: Nov 10, 2019
Project Manager:
Quinton Adkins, PMP
Designer:
Beth Godfrey
Client nameFlexFab
LocationHastings, Michigan
VerticalCorporate
Architect Architectural Concepts
Construction CD Barnes Construction
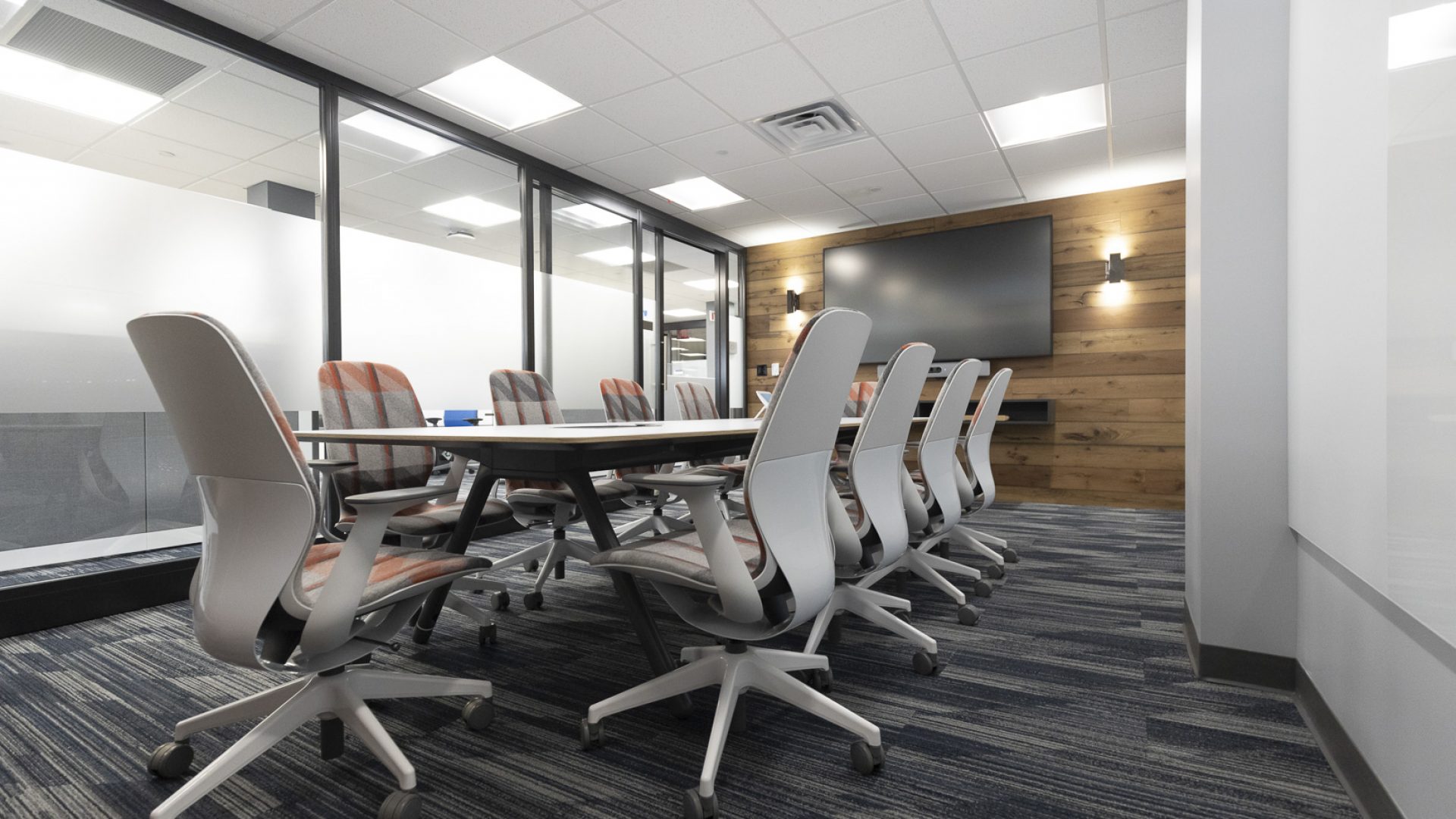
An outdated existing interior led FlexFab to a full renovation of their space. FlexFab chose Custer as a partner for this renovation and selected a full interiors package – from space planning to color and finish coordination.
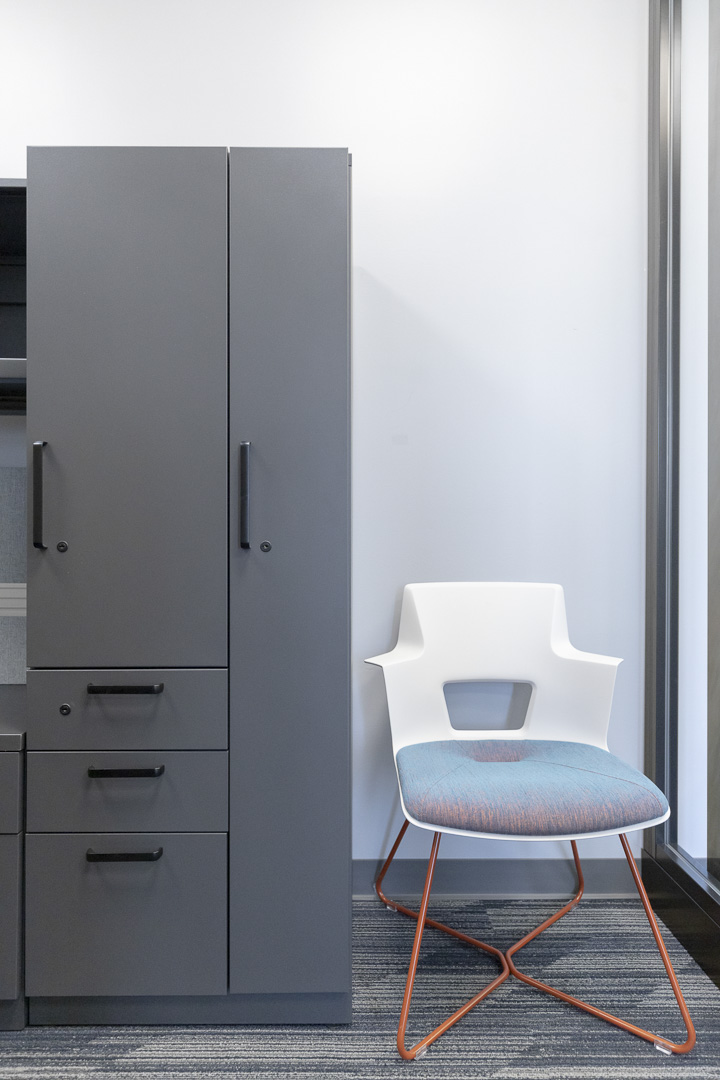
Custer worked closely with FlexFab to determine a design plan that included lowering workstation panel heights and reducing the footprint of each station to provide more room for smaller meeting places, enclaves, and a small café.
Privacy walls were incorporated throughout the workplace to divide space for a mother’s room, various private offices, enclaves and multiple conference rooms.
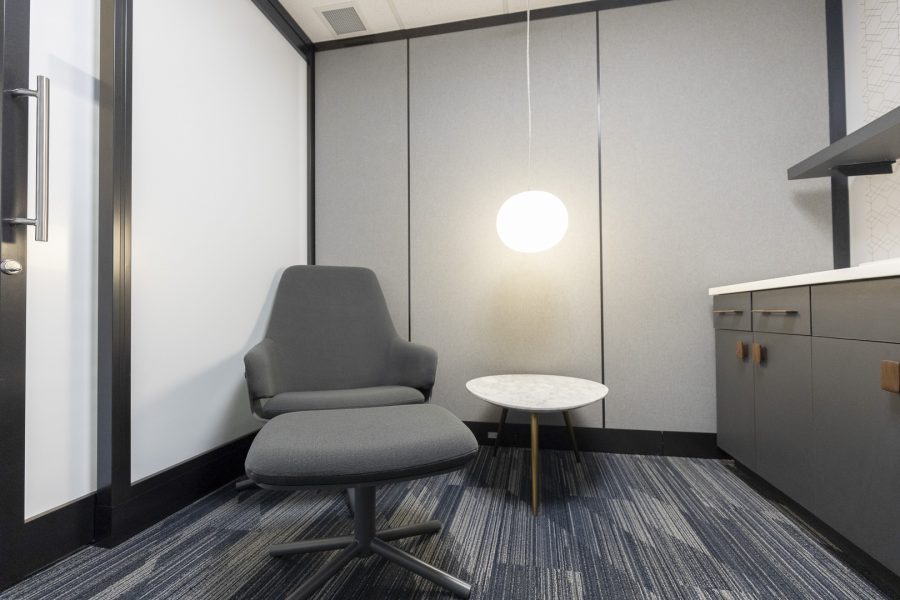
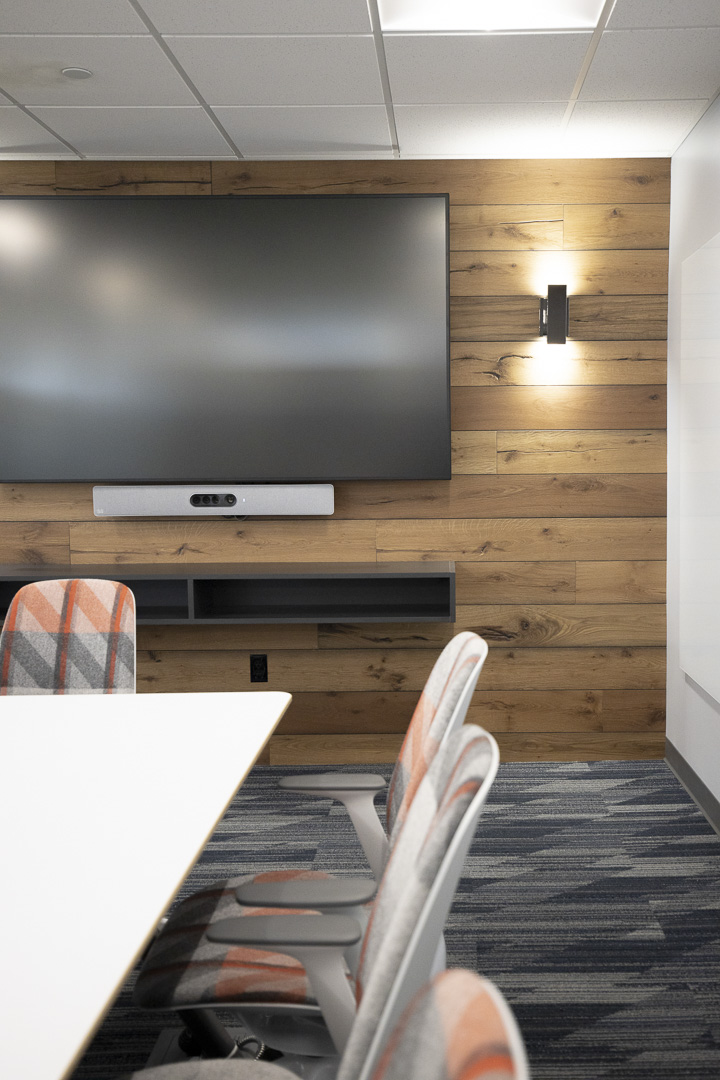
Renegade provided multiple custom solutions for this space including a feature wall behind entryway reception desk, wood shiplap walls, custom mail slots, a large bookcase and a history wall.
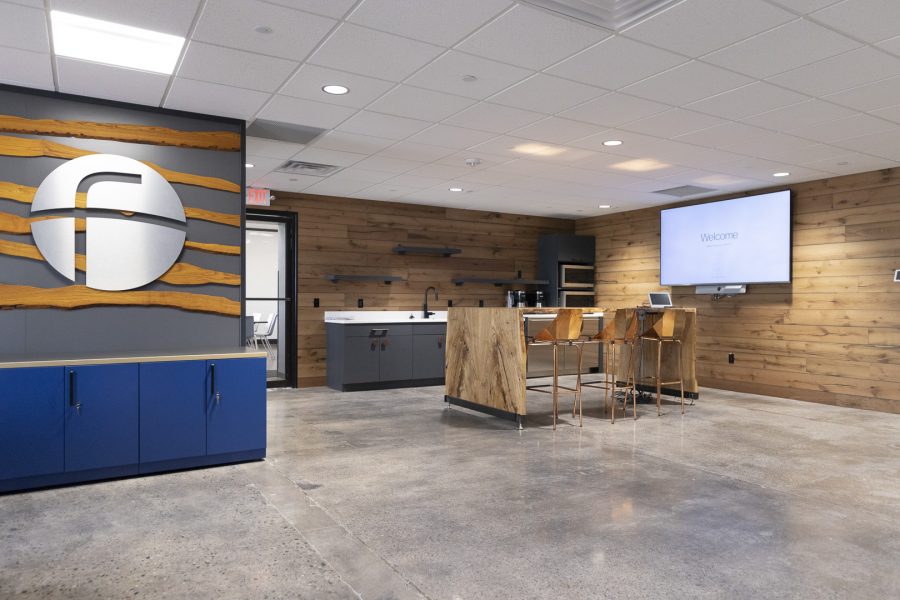
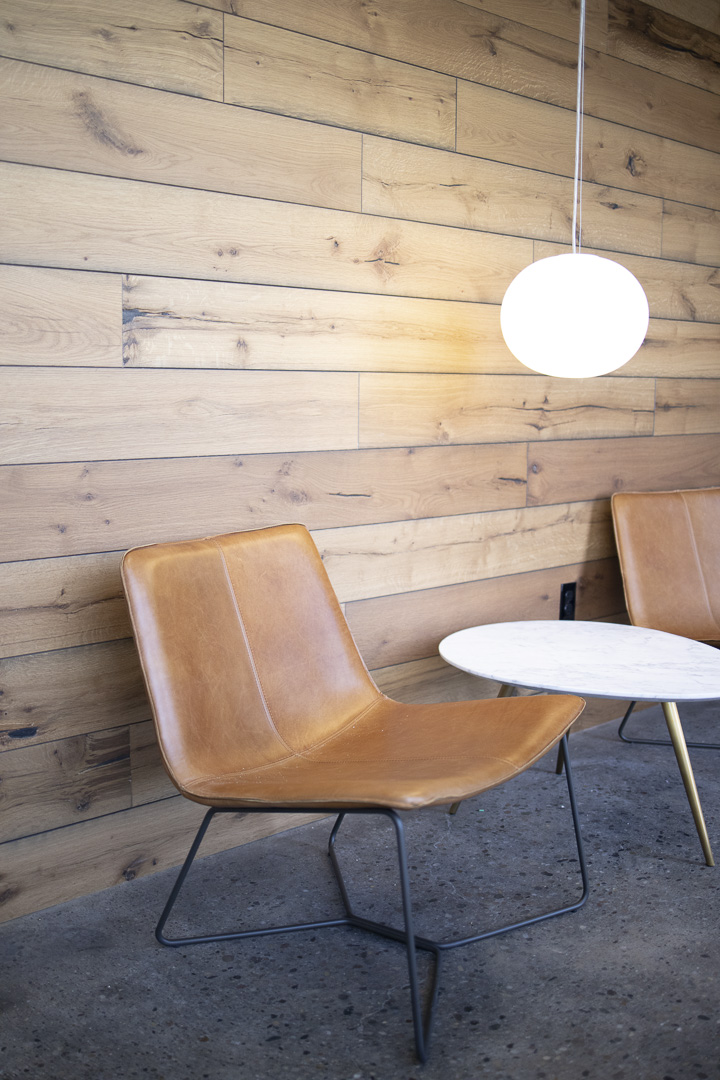
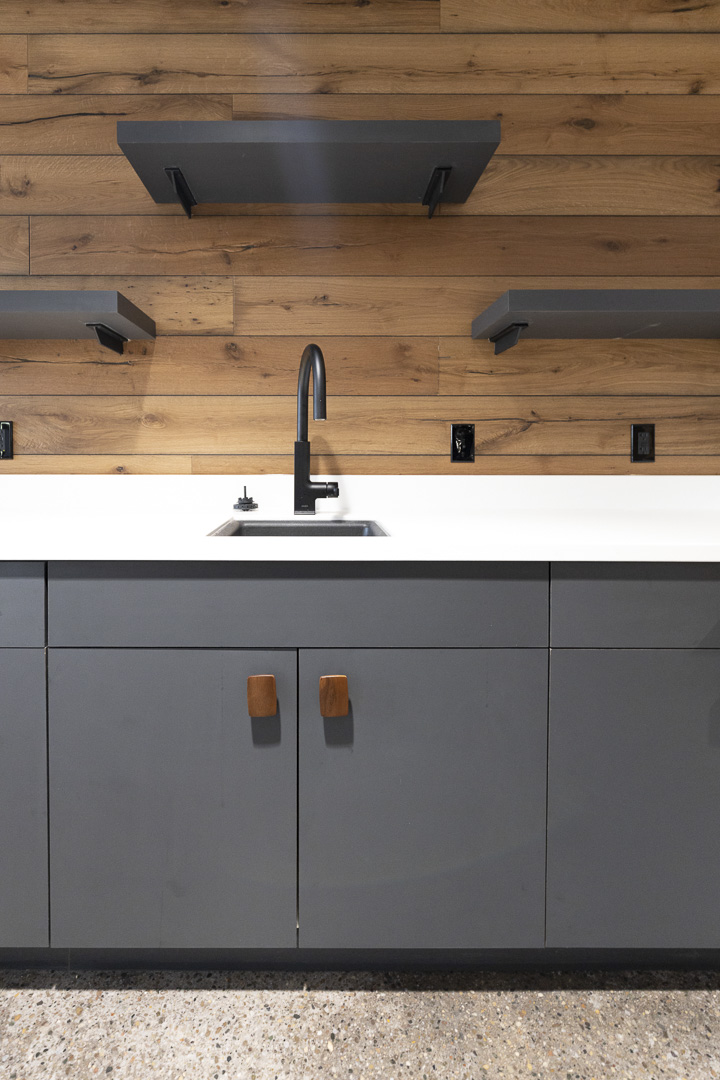
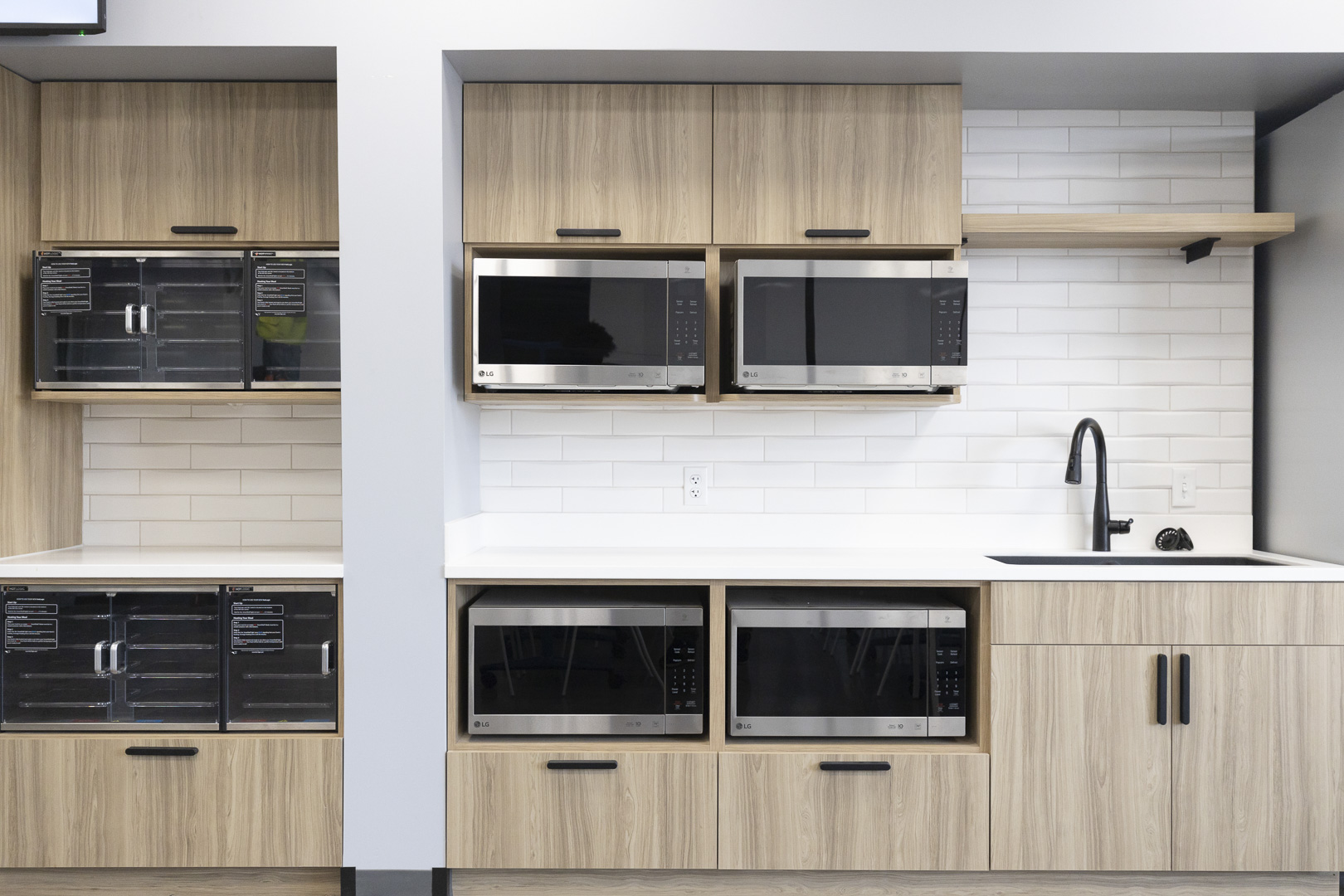
Private offices were reduced in size and separated by floor-to-ceiling glass walls to provide transparency and openness in the office.
