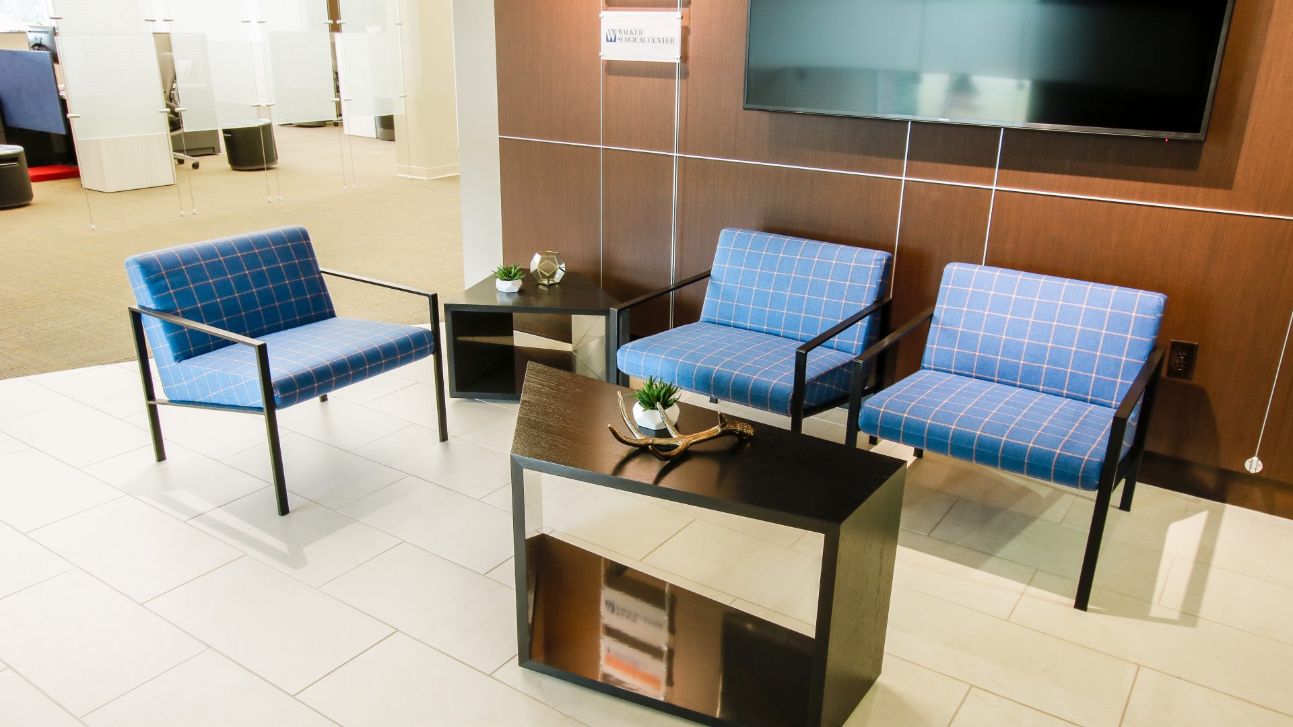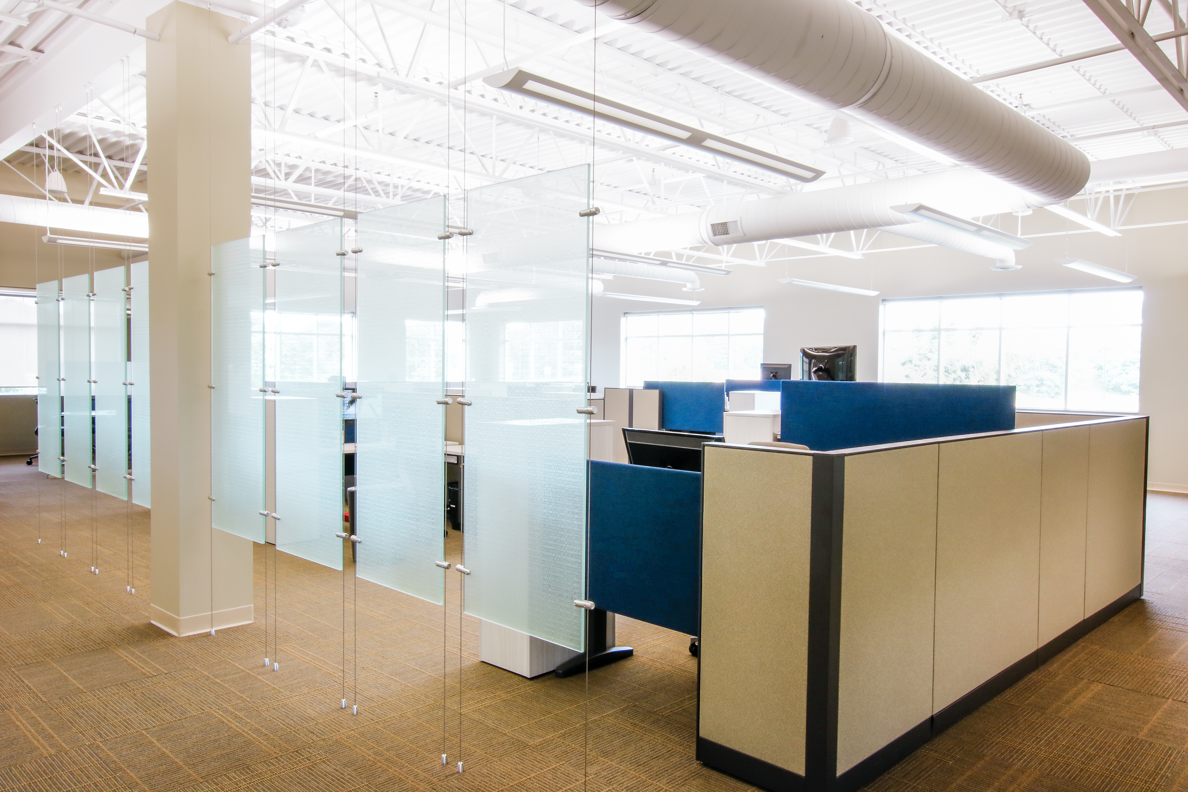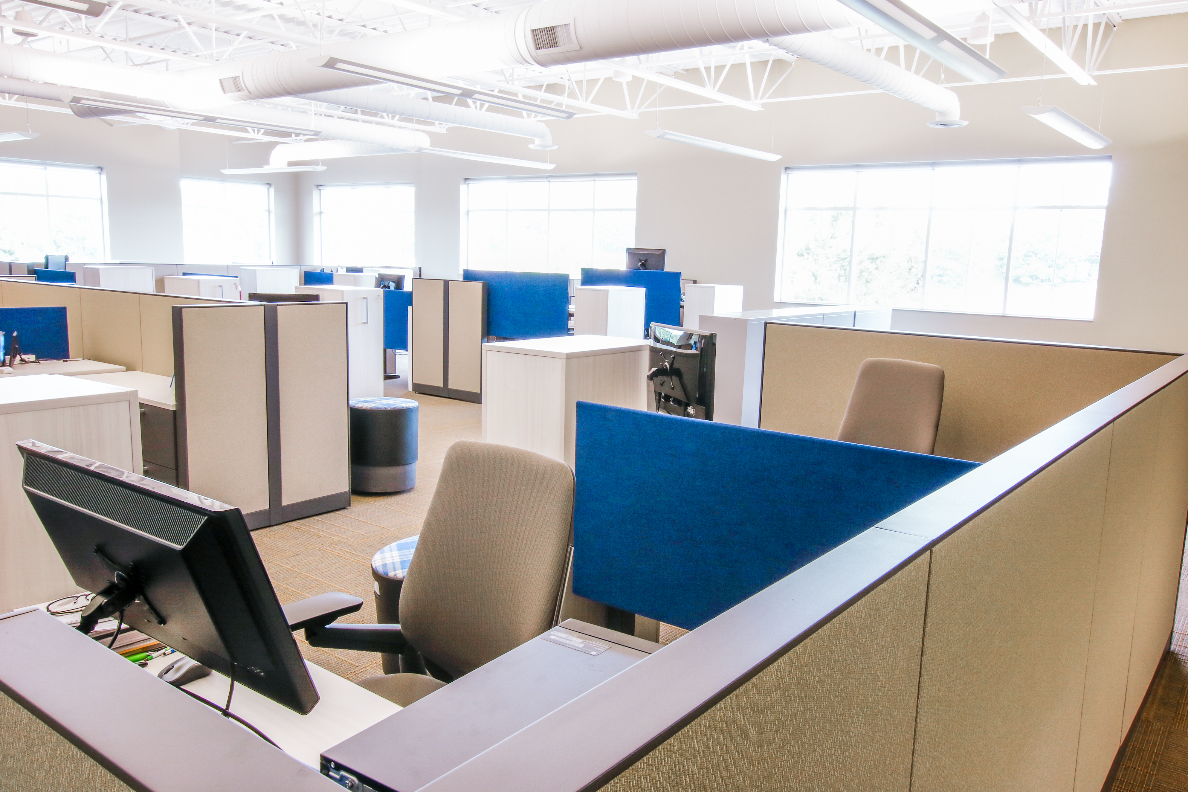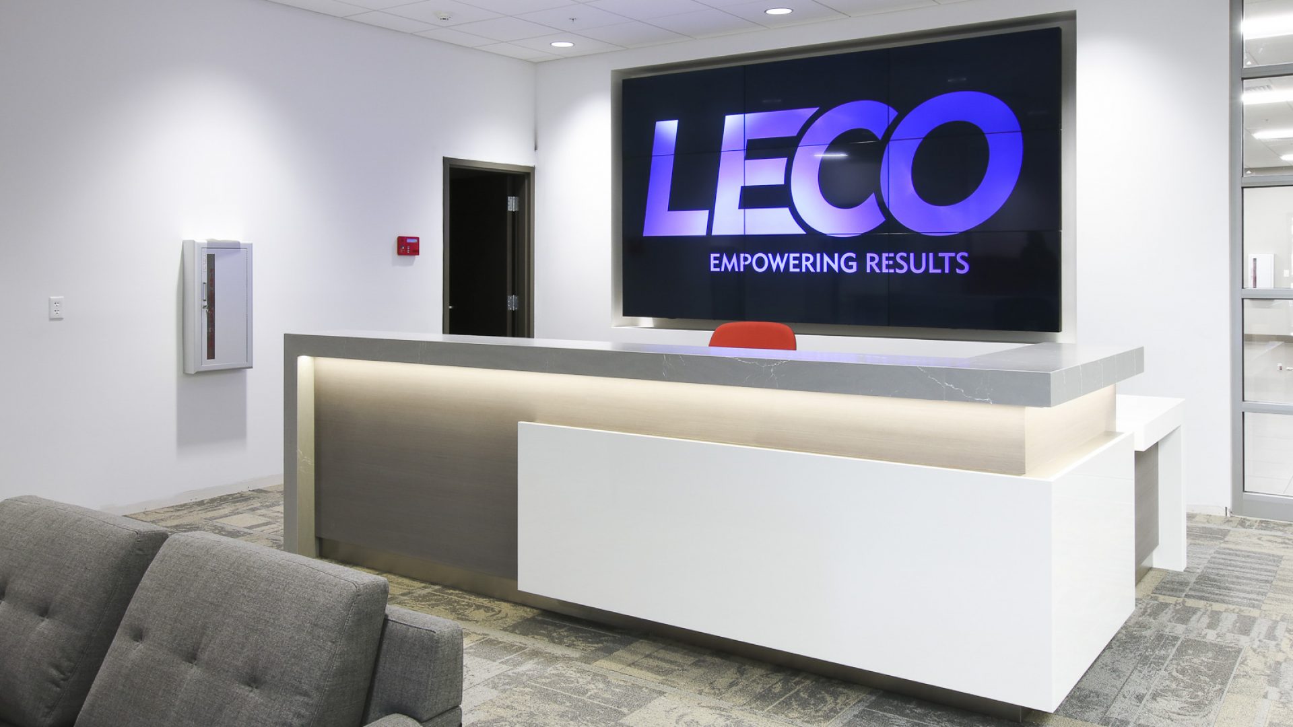- Projects
- Blue Sky Vision
Custer Creates a Workspace for Blue Sky Vision that Supports Employee Wellbeing
Published On: Aug 20, 2018
Project Manager:
Tina Frain
Designer:
Amanda Johnson
Client nameBlue Sky Vision
LocationGrand Rapids, Michigan
VerticalSmall Business
Interior DesignerIntegrated Architecture
ArchitectIntegrated Architecture
ConstructionErhardt Construction

Blue Sky Vision is the managed service organization for Grand Rapids Ophthalmology, the largest fully integrated eye care medical group in the region.

Blue Sky Vision wanted to create a space at its headquarters on the East Beltline that brings its administrative team together in one area while supporting employee wellbeing. The new space features content sharing technology, meeting spaces and individual workspaces.

Custer helped Blue Sky Vision achieve its vision by providing ancillary seating for casual meeting spaces, and equipping work stations with height-adjustable desks, monitor arms and Steelcase ergonomic seating.

